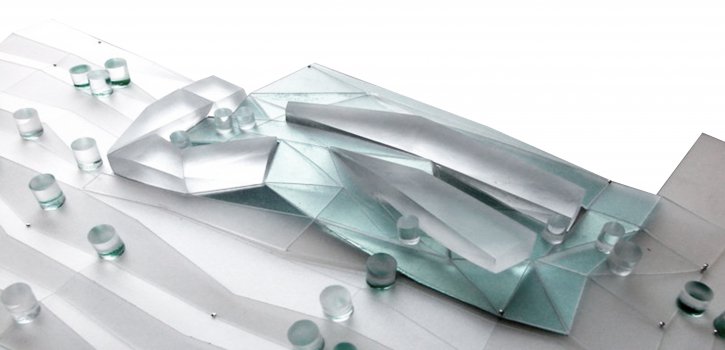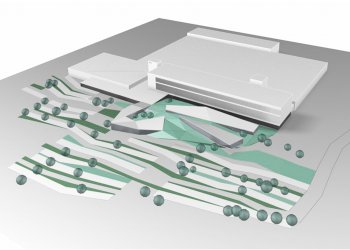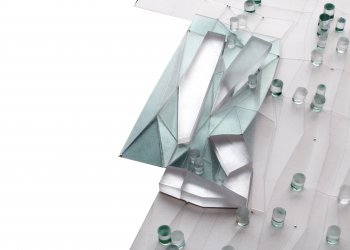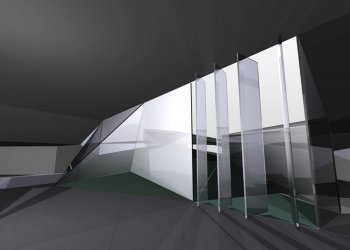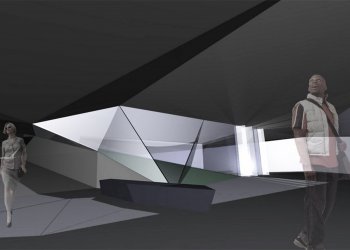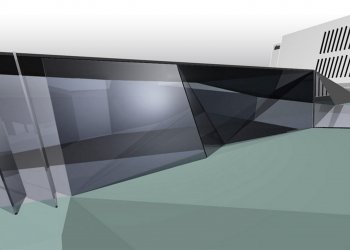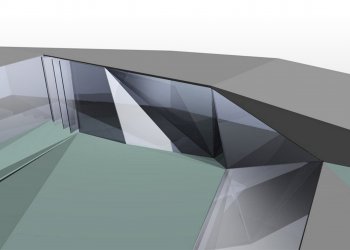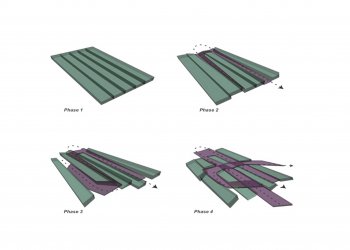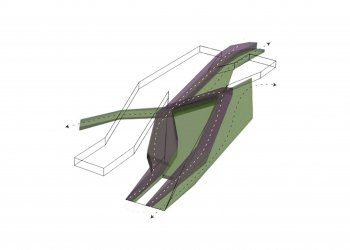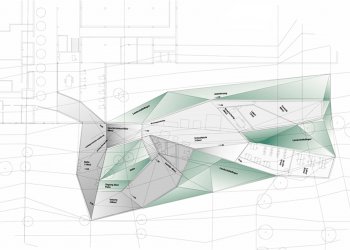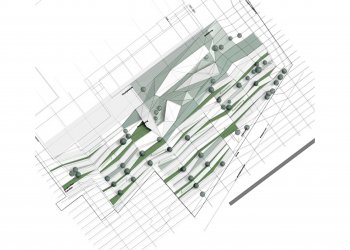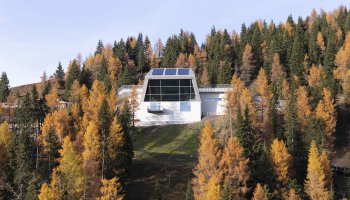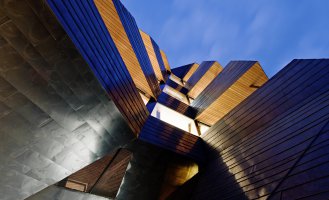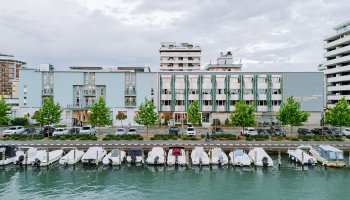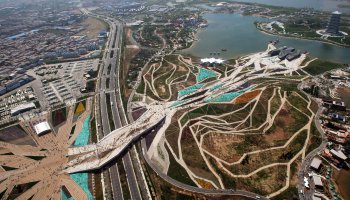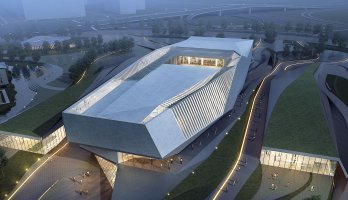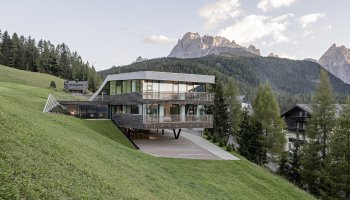The photo and reproduction equipment company Durst launched a competition for a new show and education centre adjacent to its factory in an Alpine valley of Northern Italy.
Picture Art House
TYPE Public space
STATUS Competition
LOCATION Bressanone, Italy
YEAR 2003
CLIENT Undisclosed
DESIGN TEAM Eva Castro, Ulla Hell, Holger Kehne
EXISTING AND PROPOSED: THE SITE AS COHESIVE STRUCTURE
Plasma Studio opted out of creating a separate, solitary object in favour of using the proposal to reorganize the complex as a whole and to communicate a new, dynamic image.
The existing parking lot pattern and other structural demands were translated into a grid that was then collided with the desire to retain as many existing trees as possible. The irregularities within the tree pattern induced deformations and disturbances, establishing a new identity that is far richer than the existing orthogonal, mechanically-driven factory and parking patterns, but that is still intrinsically intertwined with them.
The new pattern was then reprogrammed with parking spaces, pedestrian routes, artificial landscaping as well as surfaces for the display of Durst's outdoor products. Experienced from the motorway that passes above, the new intervention performs as a large-scale fluctuating graphic image.
SPATIAL AND PROGRAMMATIC ORGANIZATION
In order to connect the new Picture Art House with the existing factory, Plasma Studio proposed a shared entrance.
Whilst this enables an efficient coordination of staff and resources, more importantly, clients, visitors and staff will be greeted by a spatial experience that stemmed from a rigorous play with perspective, horizon line, and ever-changing vantage points.
The Picture Art House is organized as a continuous loop that unfolds along internal and external spaces as gradually changing volumes, proportions and directionalities produce manifold fluctuating visual relationships. The trajectory of the main exhibition stretches between the external space in front, into the foyer, through a dedicated gallery area, out into the courtyard and back into the foyer.
In this manner, the traditional boundaries between inside and outside are replaced by a dynamic oscillation that connects the two realms.
