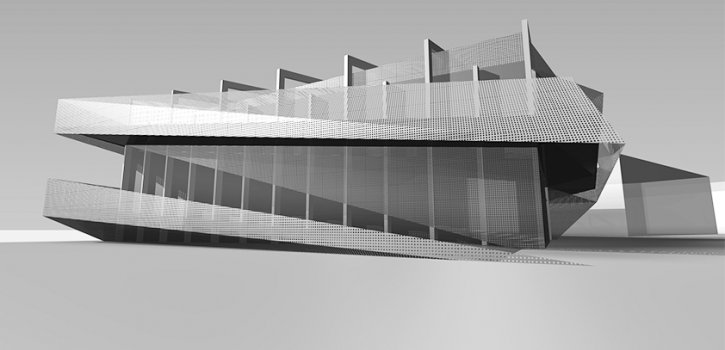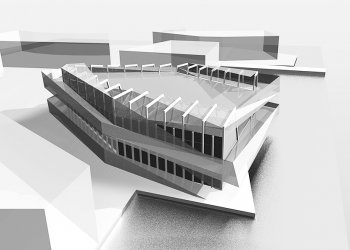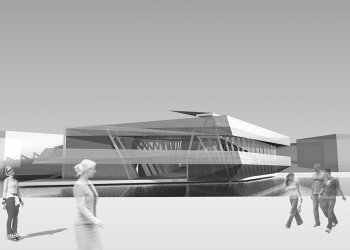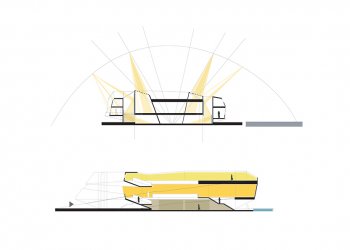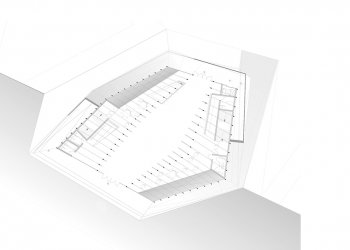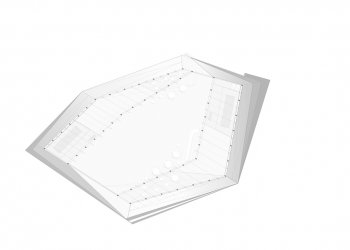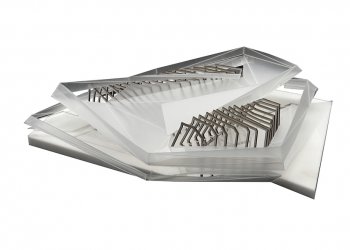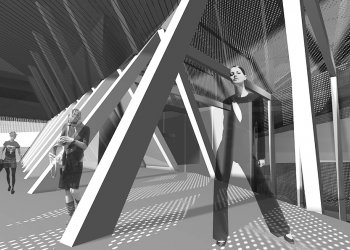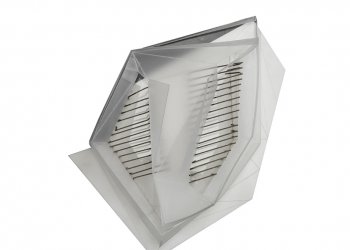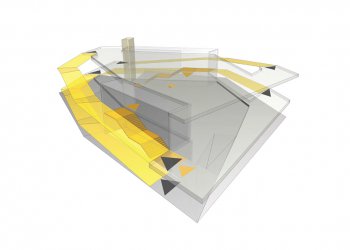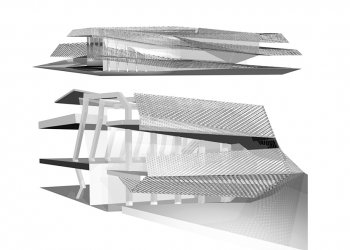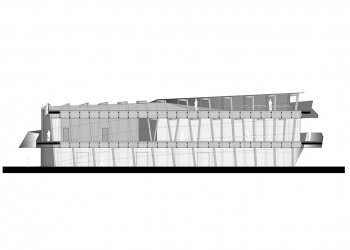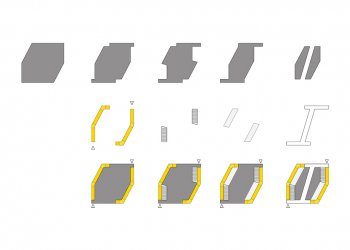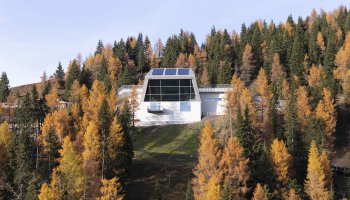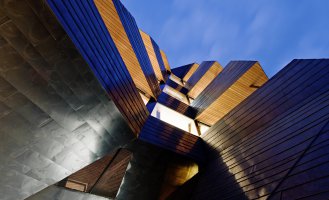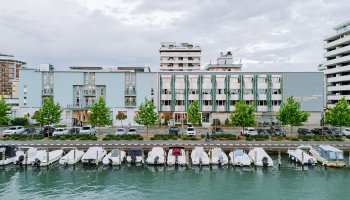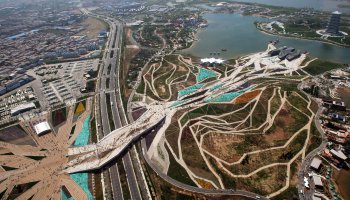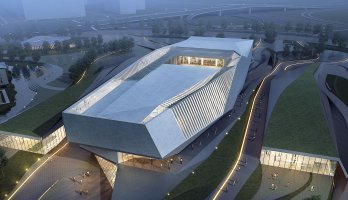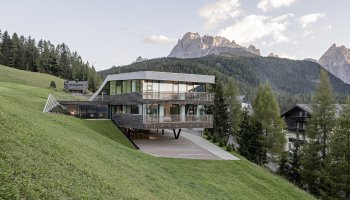Located on the northern edge of the Venice lagoon, XSITE seeks to condense the area's abundant entertainment and retail activities in a new artificial island. From 10 European countries, the most representative emergent architects were chosen for each of the different buildings–Plasma represented the UK and was commissioned for a nightclub and retail pavilion.
X-Site
TYPE Public space
STATUS Commission
LOCATION Lido di Jesolo, Italy
YEAR 2007
CLIENT Undisclosed
DESIGN TEAM Eva Castro, Ulla Hell, Holger Kehne, Peter Pichler
Through an extension of the covered plaza beneath the building into a system of two helical ramps that constitute one continuous loop, the public circulation within the site is brought up to the first floor and roof level.
Following the concept “del fare un giro,” Plasma Studio created a three-dimensional promenade which leads through our site and enables a continuous walkway through, into, up and down the whole building. This ramping system embraces the different retail and club spaces, and turns them into transitional zones on each floor.
The structure was devised as a series of steel frames that weave through the volume and underline the Russian doll or onion principle with the inner core being the dancefloor and ancilliary programs arranged in layers around it. Perforated sheet metal is used to materialize these wrapping layers as translucent veils, enabling rich and fluctuating optical effects and ambiances.
