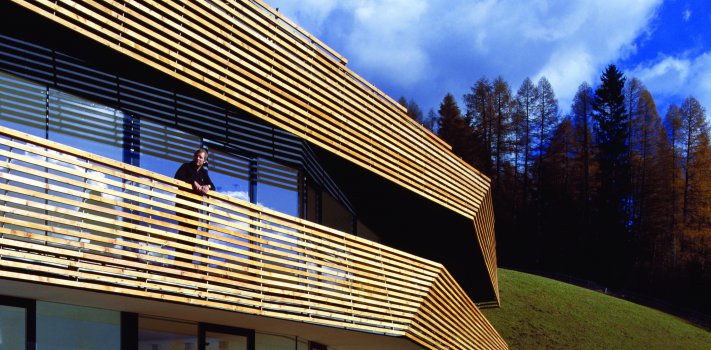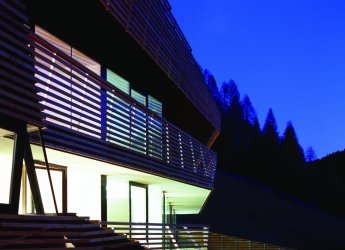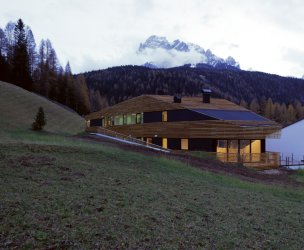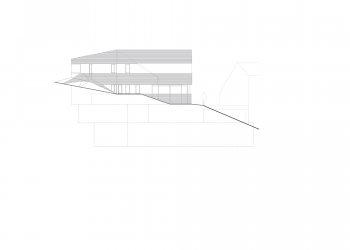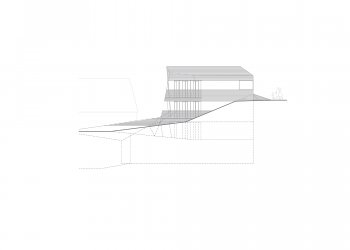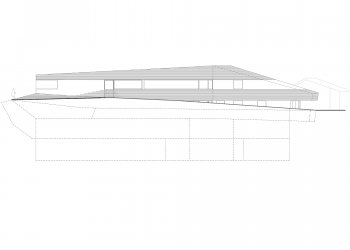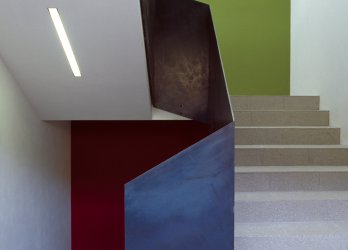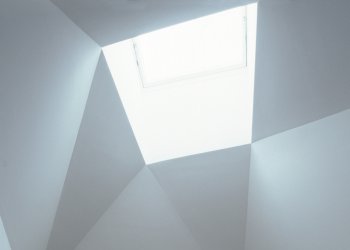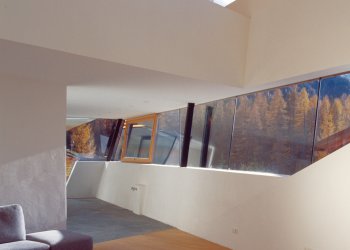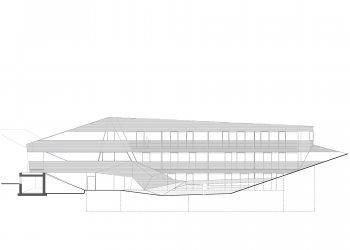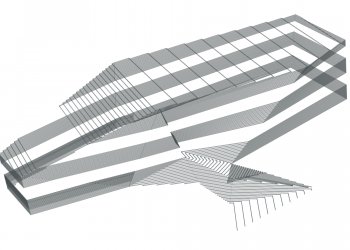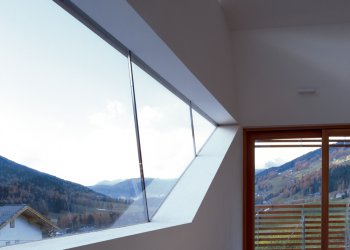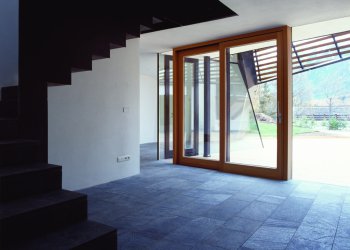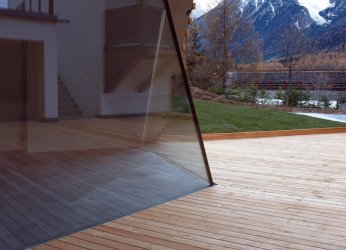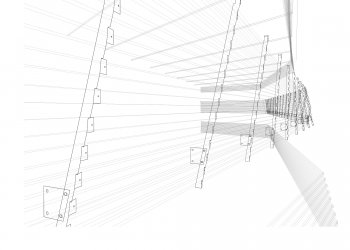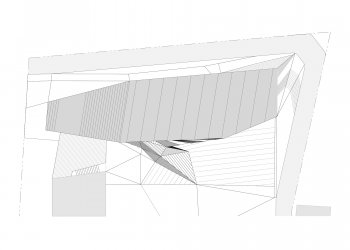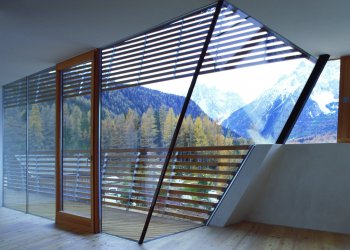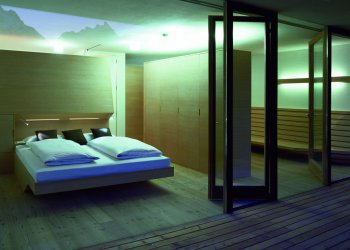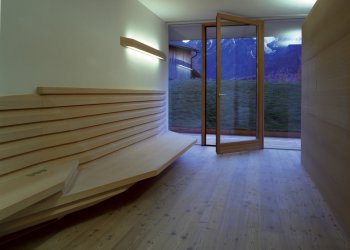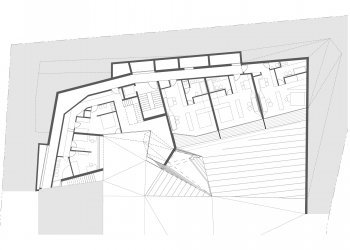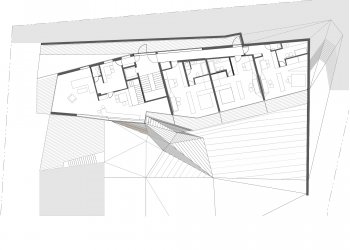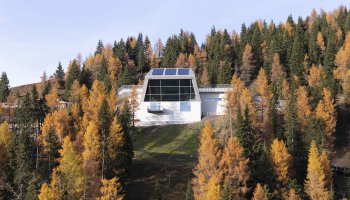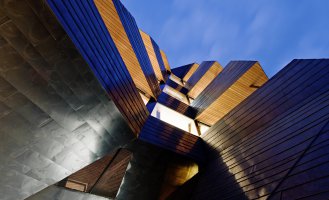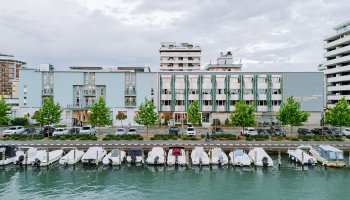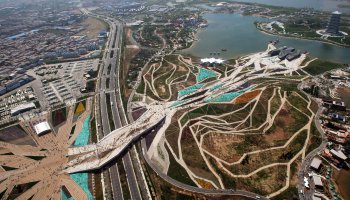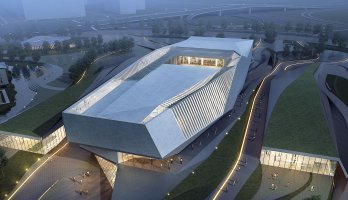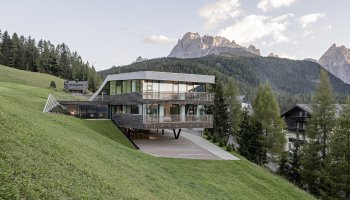The new Strata Hotel wing at the Residence Königswarte in Sexten is nestled into a hillside with views towards the sun and the Dolomites. The extension deliberately distinguishes itself from the existing building and derives its volume from the contour lines of the surrounding topography: horizontal layers of larch wood slats define the building as continuous bands, while the individual rooms are arranged perpendicularly to them.
Strata Hotel
TYPE Hotel, Interior
STATUS Commission, Built
LOCATION Sesto, Italy
YEAR 2007
CLIENT Judith Rainer & Christian Schwienbacher
DESIGN TEAM Claude Ballini, Eva Castro, Ulla Hell, Holger Kehne, Libnz Pacheco, Peter Pichler, Angelika Mair
PHOTO CREDIT Cristobal Palma
Interpreted as an artificial topography, the building volume programmatically separates public and private areas while simultaneously bringing the landscape inside. Larch wood bands wrap the façade, anchoring the structure within its environment.
Skin organisation as Strata:
since the overall shape was in part determined by the local planning guidelines, the linear distribution of units and the orientation of the sun and views, it is a result of the constant negotiation between these parameters; as well as a topological answer to the picturesque typologies frequently built in the area. From applying the logic of topographical mapping, ie. the indexing of horizontal sections as continuous lines, the volume is formed as a series of strata: an artificial entity in a dialogue with its natural environment. In addition, these horizontal sections operate as control lines, generating curved hyperbolic-paraboloid geometry. The bands wrap the volume at different scales, peeling off from it, flowing into the landscape and blurring the boundaries of the building. The balconies become liminal zones that negotiate the internal logic of the apartments, driven by efficiency and the repetition of parts, with the exterior as an extension of the topography.
