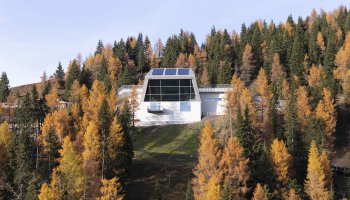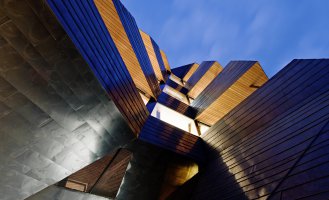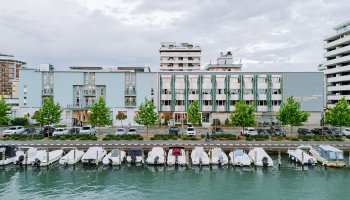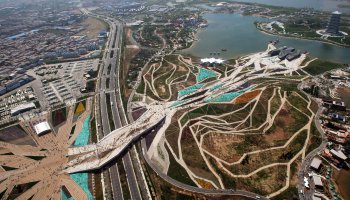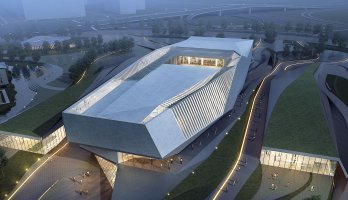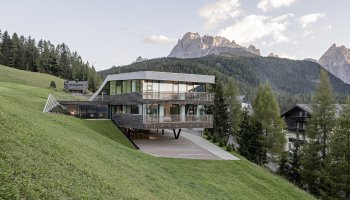Architecture is the mediation between art and life, form and material, function and challenge, individual and society and many other dialectical conditions. Plasma employs form and space to engage the users inviting them to see and discover. The work reflects contextual relationships and captures momentous ephemeral conditions to anchor each recipient in place and time.
PLASMA STUDIO
a text by Francesca Oddo (Italian only)
Plasma Studio comincia la sua avventura nel 1999, quando Eva Castro e Holger Kehne, dopo essersi conosciuti a Londra all’Architectural Association School of Architecture e aver avvertito affinità di pensiero rispetto alla cultura progettuale contemporanea, decidono di avviare un’attività in comune e di aprire la loro prima sede nella capitale britannica. A distanza di pochissimo tempo si unirà a loro Ulla Hell.
Una scelta, quella di fondare Plasma Studio ormai 20 anni fa, che si è dimostrata acuta, considerata la qualità del percorso progettuale dei soci, e che li ha portati dai primi passi mossi in Europa -audaci, mai timidi- alla Turchia e all’Asia, dove hanno realizzato e continuano a intervenire su progetti di importanti dimensioni per una committenza a scala istituzionale. Tanto da aprire una nuova sede a Pechino guidata da Chuan Wang, nuovo socio locale, oltre ai due research studio di Singapore con Eva Castro e di Hong Kong con Holger Kehne. L’assetto della distribuzione geografica di Plasma Studio si completa e si integra con la base italiana, a Sesto, proprio sui crinali di confine con l’Austria, dove Ulla Hell ha sfidato con garbo e determinazione una visione stereotipata dell’architettura di montagna proponendo scenari, perlopiù di tipo residenziale e ricettivo, inediti per il contesto locale eppure a essi intimamente legati.
Nel team multiculturale di Plasma Studio, con una media di dodici progettisti, Peter Pichler è il collaboratore principale. Altoatesino e architetto, dopo aver studiato a Innsbruck e a Firenze, ha raggiunto Plasma Studio a Londra ormai ben tredici anni fa. Oggi continua a lavorare con lo studio da Vienna.
La caratteristica vincente del gruppo è, fra le altre, quella di lavorare in network, sia pure da luoghi parecchio distanti fra loro: ogni progetto di Plasma Studio è il frutto di un’assidua interazione e di un confronto costante fra diverse culture di provenienza e di formazione (Eva Castro ha studiato in Venezuela e in Inghilterra, Holger Kehne in Germania e in Inghilterra, Ulla Hell in Austria e nei Paesi Bassi, Chuan Wang in Cina). Il risultato che ne deriva è una visione integrata, poliedrica e interdisciplinare.
Fin dai loro primi progetti appare evidente l’esigenza di affrontare l’architettura come uno strumento attraverso il quale “reagire” allo spazio esistente, provocatore di una “reazione” mirata a prospettare nuovi possibili scenari architettonici, alternativi e inaspettati.
Si pensi al progetto “Silversmith” (2001) di Londra, nel quale la richiesta di un argentiere di ampliare il proprio spazio di lavoro senza perdere l’unica fonte di luce naturale (il lucernaio) si traduce in un percorso, fisicamente interpretato da una griglia di acciaio permeabile alla luce, che si sviluppa in altezza, procedendo come un nastro che a tratti si allarga per ospitare ambienti informali sia di lavoro sia domestici. E che, all’occasione, diventa un vero e proprio percorso espositivo per le opere del cliente. Ancora, “Crumple Zone” (2004) a Londra è l’installazione per una mostra che pone in dialogo moda, arte, design e architettura britannica: in questo progetto è ancora più evidente e marcata la volontà di “reagire” allo spazio esistente che assiste alla messa in discussione della triade vitruviana, che apparentemente sovverte ogni principio della statica e delle regole cartesiane. Un tessuto di lamiera di acciaio punzonato, che appare come accartocciato su sé stesso, mette in discussione i sistemi strutturali tradizionali creando un nuovo scenario di forze alternative che interagiscono fra loro proponendo inaspettati supporti per la proiezione di immagini e informazioni, oltre che per l’esposizione degli oggetti in mostra.
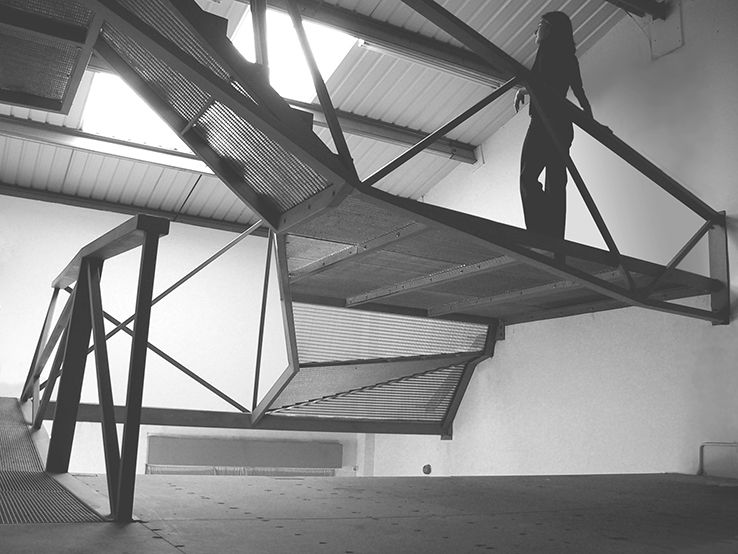
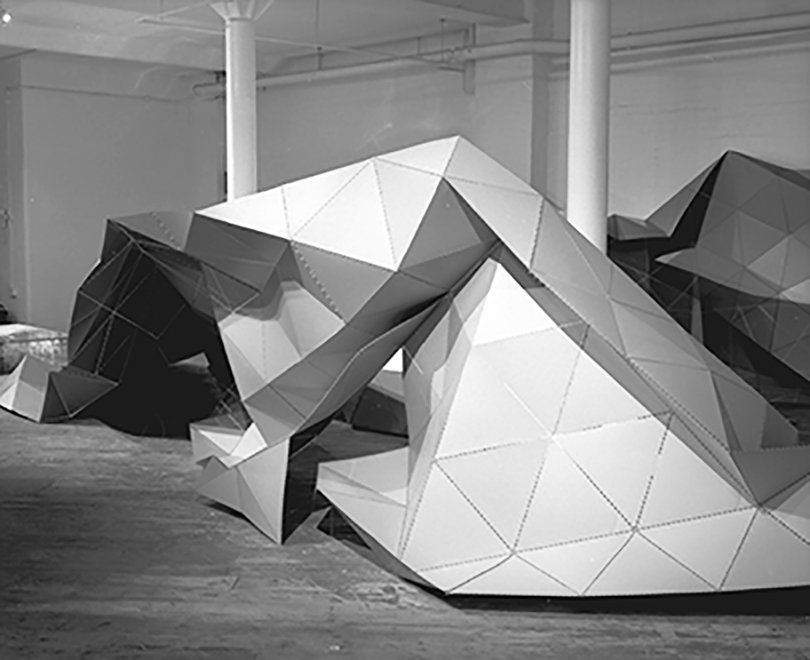
Il progetto precede solo di un anno quello per le camere del quarto piano dell’”Hotel Puerta America” (2005) a Madrid, emblematico del loro approccio progettuale: era il contesto perfetto per farsi notare, in quanto una serie di architetti di fama internazionale, fra i quali Zaha Hadid, David Chipperfield, Jean Nouvel, Arata Isozaki, Ron Arad, John Pawson erano stati chiamati a esprimere, ciascuno per il proprio piano, il proprio estro creativo. Occorreva osare e Plasma Studio non si sottrasse: in contrapposizione alla monotonia dei corridoi che distribuiscono le varie camere negli alberghi i progettisti pensano a un percorso straniante e a vortice che, a partire dai punti fissi della pianta, si riveste di un “abito” di acciaio lucido. Un tunnel corre lungo una serie di traiettorie descrivendo una teoria di sezioni che, grazie a una serie di sfumature di colore prodotte da luci LED, alla fine porta gli ospiti a sviluppare intuitivamente una forma di orientamento. Il vortice si placa nelle camere, dove l’ingresso a imbuto inquadra le grandi vetrate che incorniciano la città.
Questa volontà di partire dalle geometrie date per costruirne di nuove -inedite, inaspettate, inattese-, questa urgenza di “reagire” allo spazio dato e di sperimentarne nuove e inimmaginabili potenzialità percorre tutto l’approccio progettuale di Plasma Studio.
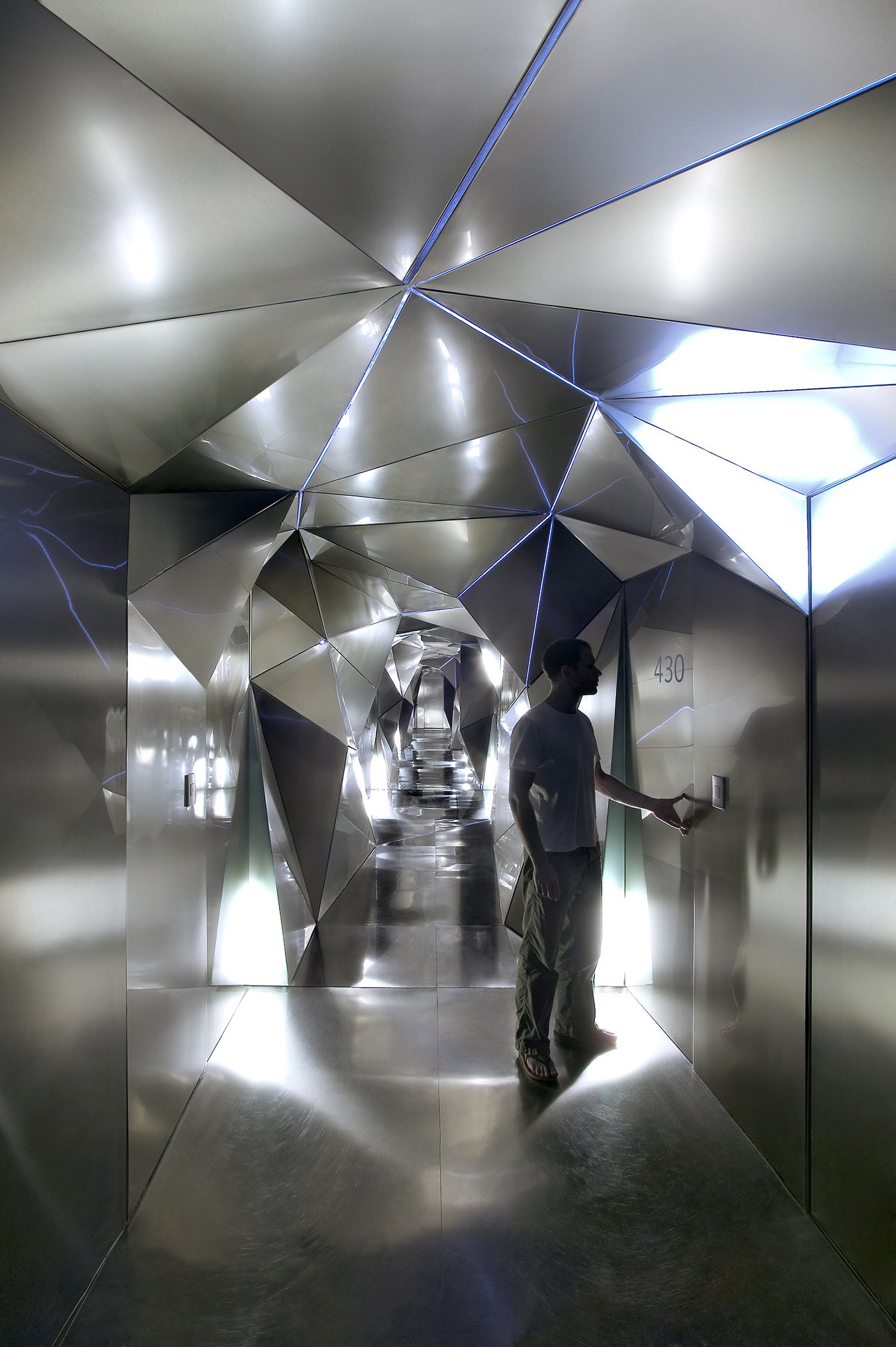
Più o meno negli stessi anni in cui vengono realizzati i progetti di Madrid e Londra Ulla Hell torna fra le sue montagne e apre a Sesto, al confine con l’Austria, la base italiana di Plasma Studio. Anche i progetti realizzati ad alta quota puntano sulla stessa strategia. Ne è un esempio “Esker House” (2006), ampliamento di una abitazione anni Sessanta, dove una nuova struttura costituita da una serie di telai in legno e acciaio, a partire dalla geometria esistente e dai punti dati, si aggrappa come una sorta di “parassita” fino a diventare indipendente e a donare un nuovo volto all’abitazione.
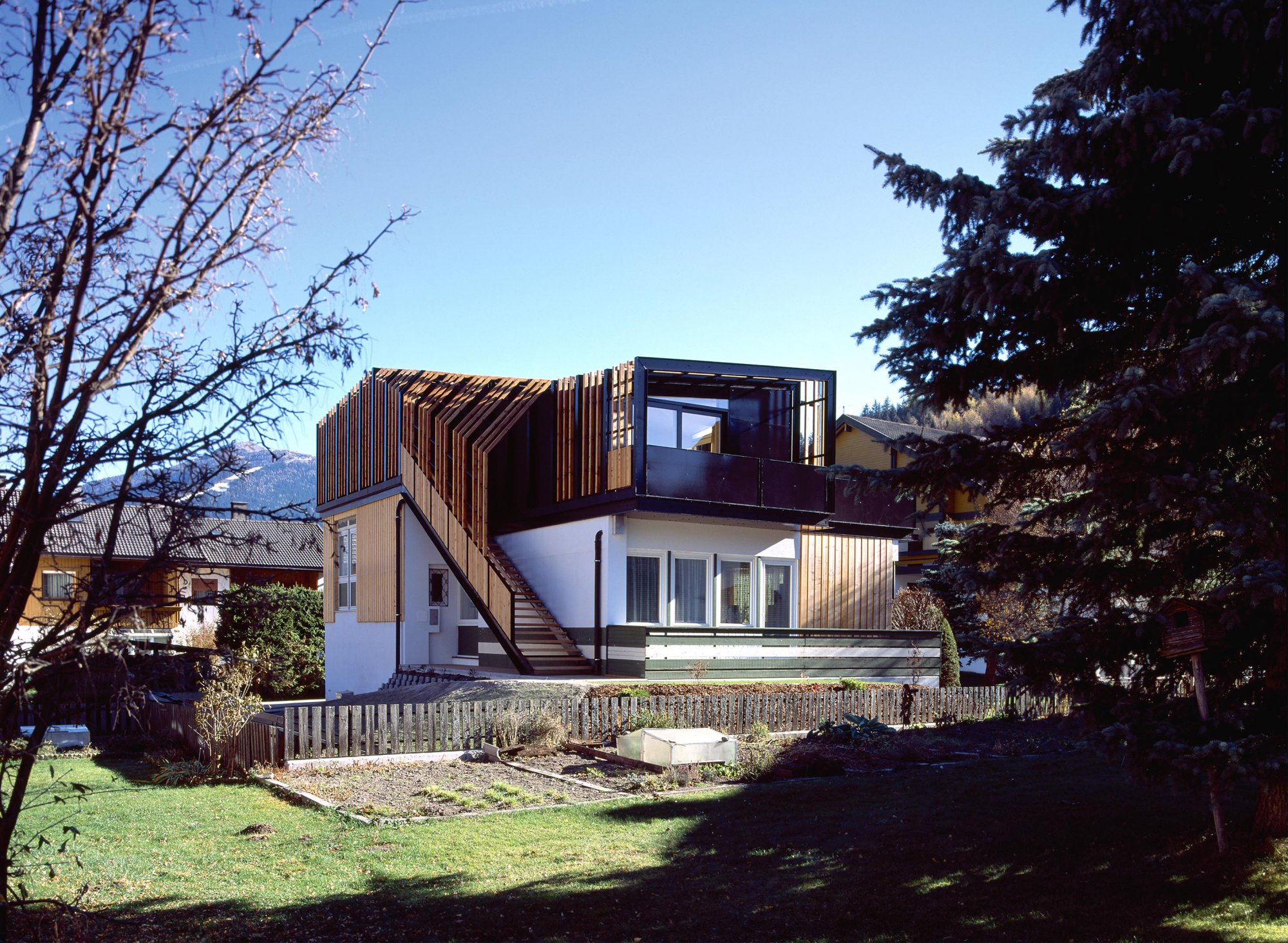
Qualche anno dopo lo “Strata Hotel” (2007) che continua a introdurre in montagna un linguaggio alternativo a quello consolidato, in realtà profondamente intriso della memoria del luogo, finalmente declinata secondo una visione aggiornata. Qui, come del resto nel successivo “Residence Paramount Alma” (2011-2018) e in altri progetti, Ulla continua a dimostrate come a partire da un dettaglio assai semplice -in questo caso i listelli di legno dei balconi, agganciati a profili di acciaio lineare tagliati a pettine- sia possibile arrivare a configurare geometrie nuove, solo apparentemente complesse, inaspettate.
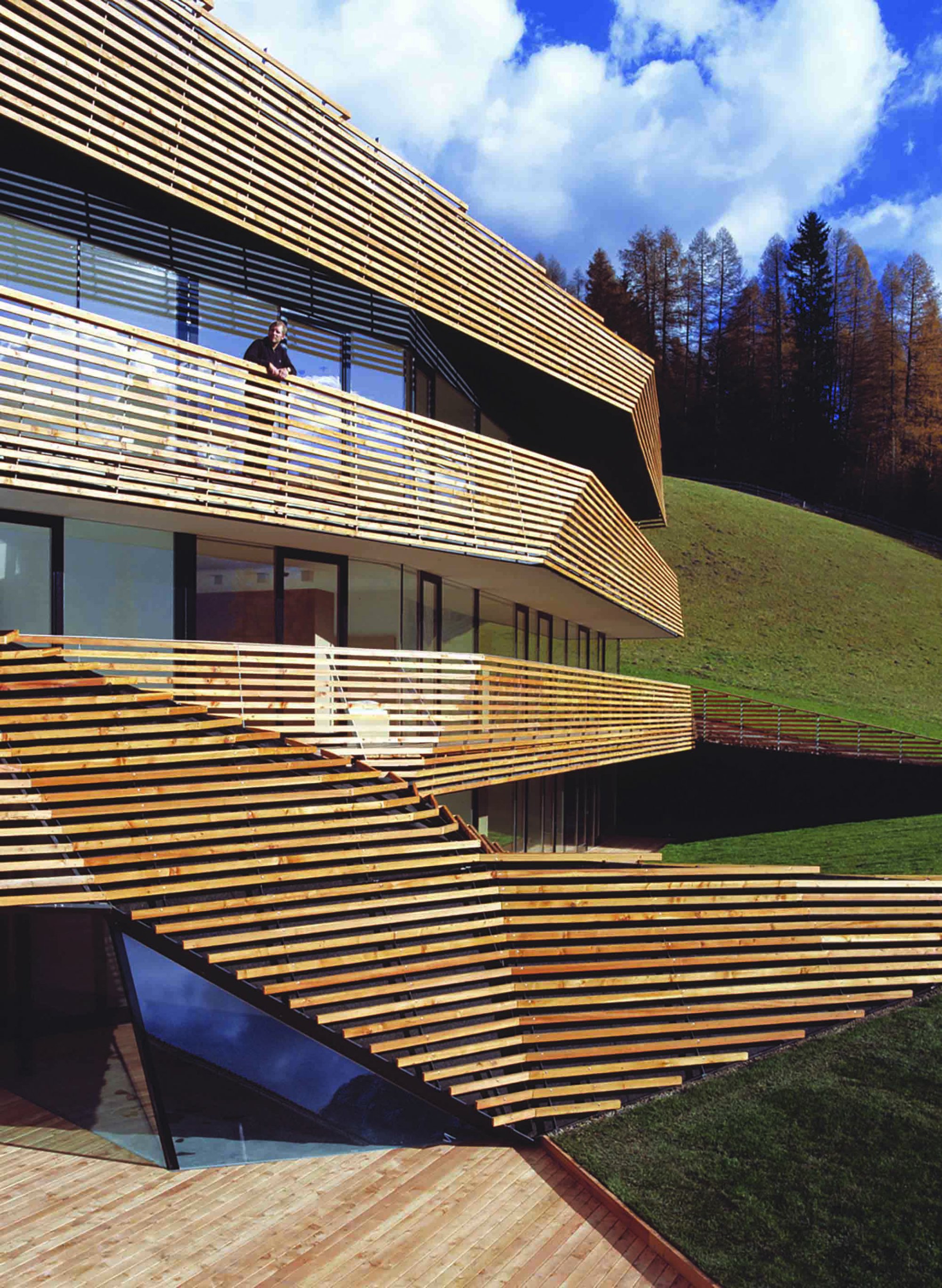
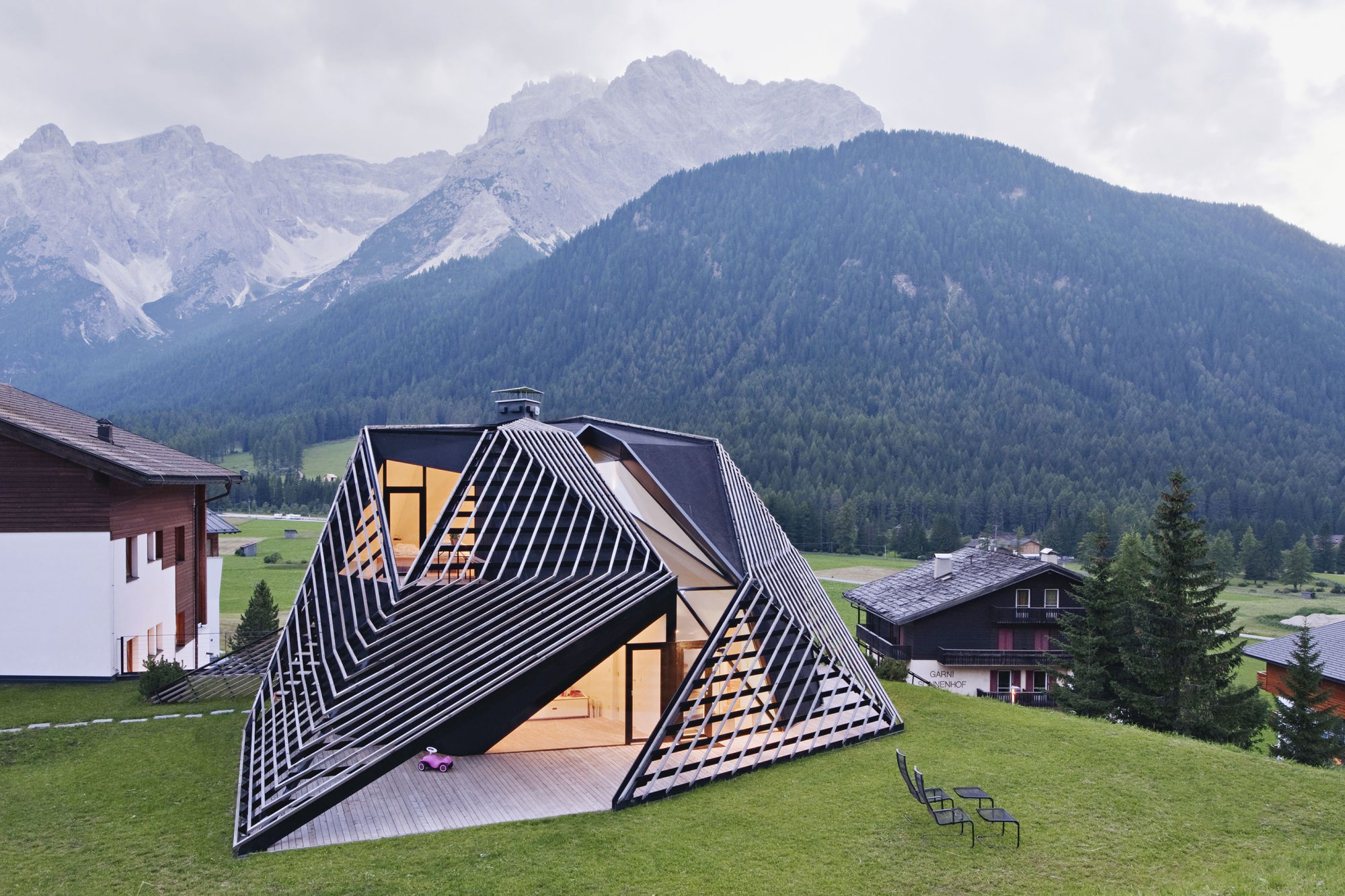
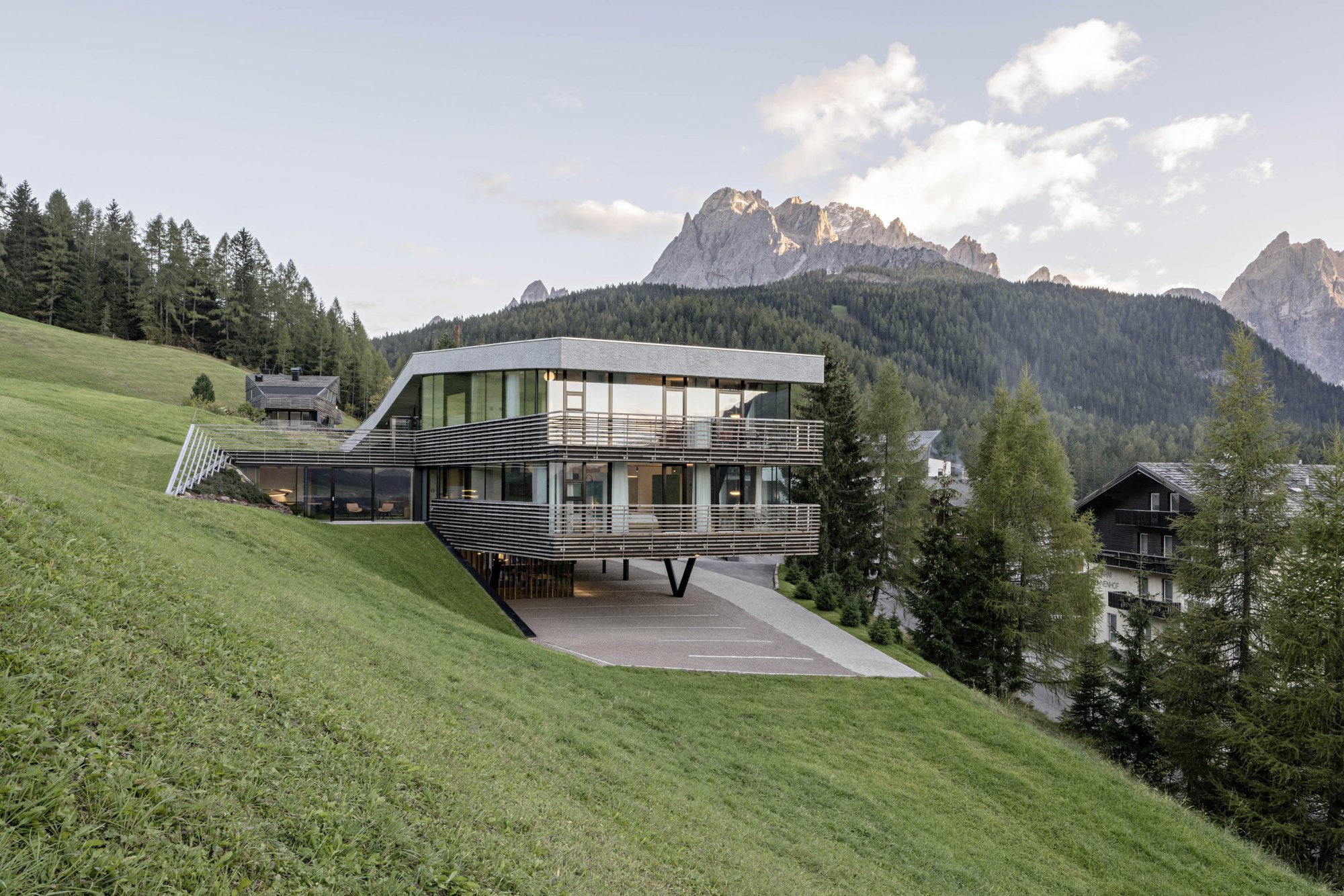
Proprio come accade, sia pure in maniera leggermente diversa ma sfruttando lo stesso concetto, all’Hotel Puerta America, il progetto che lancia Plasma Studio a livello internazionale e che lo catapulta in contesti nei quali sarà chiamato a coniugare la scala dell’architettura con quella urbana, paesaggistica e territoriale. È accaduto e sta accadendo in Cina, dove si trovano oggi i loro interventi più complessi. Come il progetto realizzato per Xian fra il 2009 e il 2014 (“Flowing Gardens”, “Creativity Pavilion”, “Greenhouse” “Eco Restaurant”) e per Smirne in Turchia avviato nel 2016 e attualmente in corso (“Masterplan University of Economy”, “K-12 School Complex”, “University of Economy”): in entrambi i lavori l’ambizione è quella di produrre un’architettura capace di germogliare dal terreno, di interagire con la topografia del territorio, di raccontare una storia, quella dell’ambiente costruito che dialoga costruttivamente con quella del paesaggio. La luce, il rapporto con l’esterno -che sia esso paesaggio naturale o artificiale-, l’innovazione tecnologica, soprattutto in termini di sostenibilità ambientale, la volontà di fare eco alle traiettorie, alle pendenze, ai percorsi del contesto naturale diventeranno i capisaldi dei loro progetti, dalla vastità degli scenari di azione in Cina alla dimensione più intima delle architetture di montagna in Alto Adige.
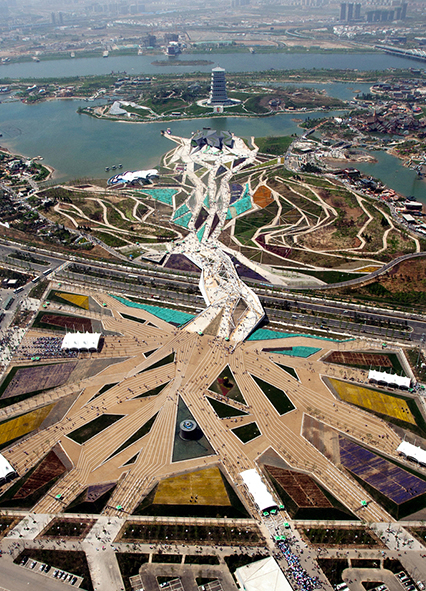
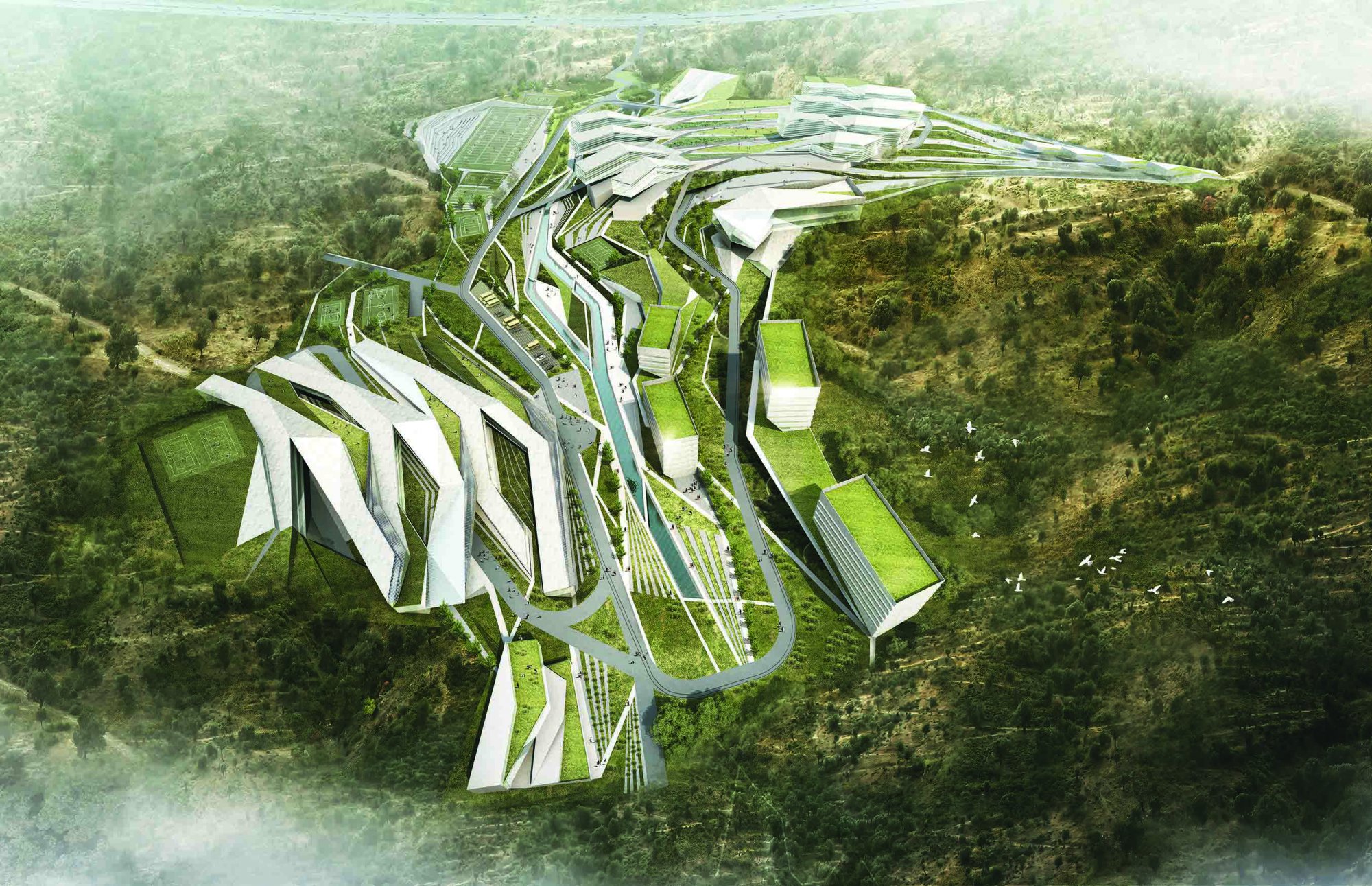
Non è un caso che nella “Schäfer Roofscape” (2014) di San Candido, in provincia di Bolzano come tutti gli altri progetti a seguire, la sfida è stata quella di captare quanta più luce naturale possibile attraverso tagli sul tetto dai profili dinamici, asimmetrici, irregolari, visto che la facciata principale è sottoposta ai vincoli imposti dalla Soprintendenza. Un lavoro di pazienza certosina, di ricerca di soluzioni minute e allo stesso tempo complesse per una soluzione che permette l’interazione fra edificio storico e innovazione dei linguaggi in funzione di nuove esigenze abitative.
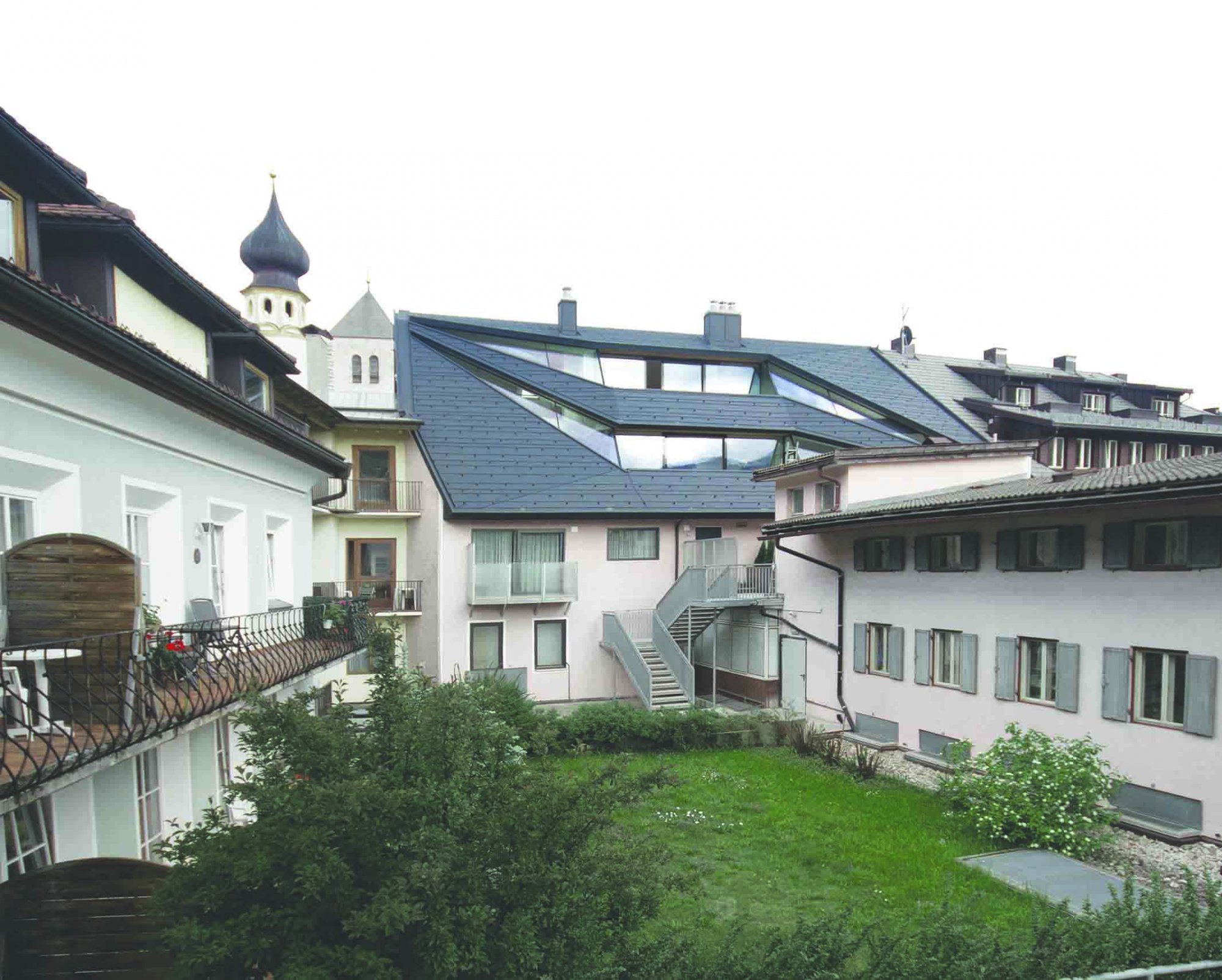
E sempre a proposito di luce naturale, tutte le abitazioni unifamiliari e plurifamiliari, oltre alle strutture ricettive, che Ulla Hell realizza fra le sue montagne -”Strata Hotel” (2007), “Tetris House” (2007), “Cube House” (2008), “Dolomitenblick” (2014), “House H” (2016), “Residence Villa Drei Birken” (2016), “Residence Paramount Alma” (2011/prima parte - 2018/ampliamento), fino alla “House L”, appena ultimata prevedono ampie superfici vetrate -a differenza dell’edilizia locale decisamente più introversa- destinate non solo ad assorbire l’intensità della luce naturale ma anche a stabilire un rapporto osmotico con il paesaggio naturale, che non è mai secondario nei suoi progetti, ma piuttosto li ispira, dà loro anima e li completa. Questa vocazione a declinare l’architettura in funzione della luce, del paesaggio, della morfologia del territorio si ripropone a Sesto, a San Candido, a Dobbiaco, paesi che nel loro insieme non arrivano a 10.000 anime, come a Xian, con oltre 8 milioni di abitanti, e a Smirne, popolata da 4 milioni di persone. Perché certi elementi progettuali per Plasma Studio rimangono costanti, come la ricerca della luce e il rapporto con il paesaggio, mentre a cambiare sono gli infiniti modi per captarla e per stabilire un’interazione visiva con l’ambiente esterno. Nel lavoro in montagna c’è poi un elemento in più da considerare, rispetto alla Cina assetata di novità: esso ha a che vedere con lo scenario vernacolare consolidato e con la capacità di dimostrare che linguaggi diversi, capaci di agganciarsi alla memoria e allo stesso tempo di porsi come innovativi, sono possibili, percorribili, auspicabili.
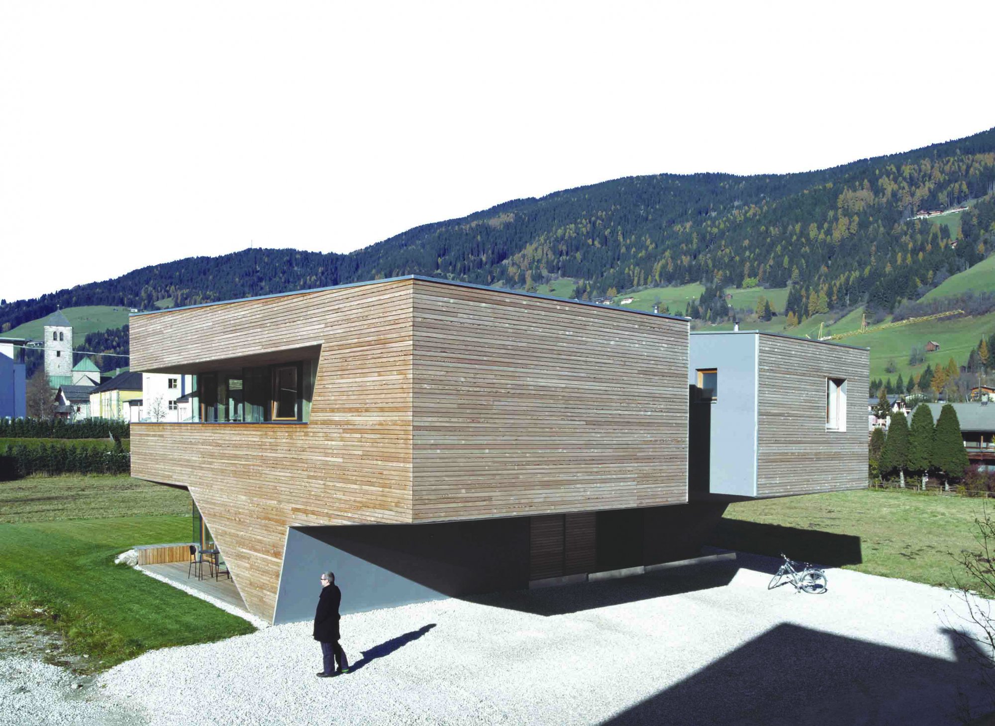
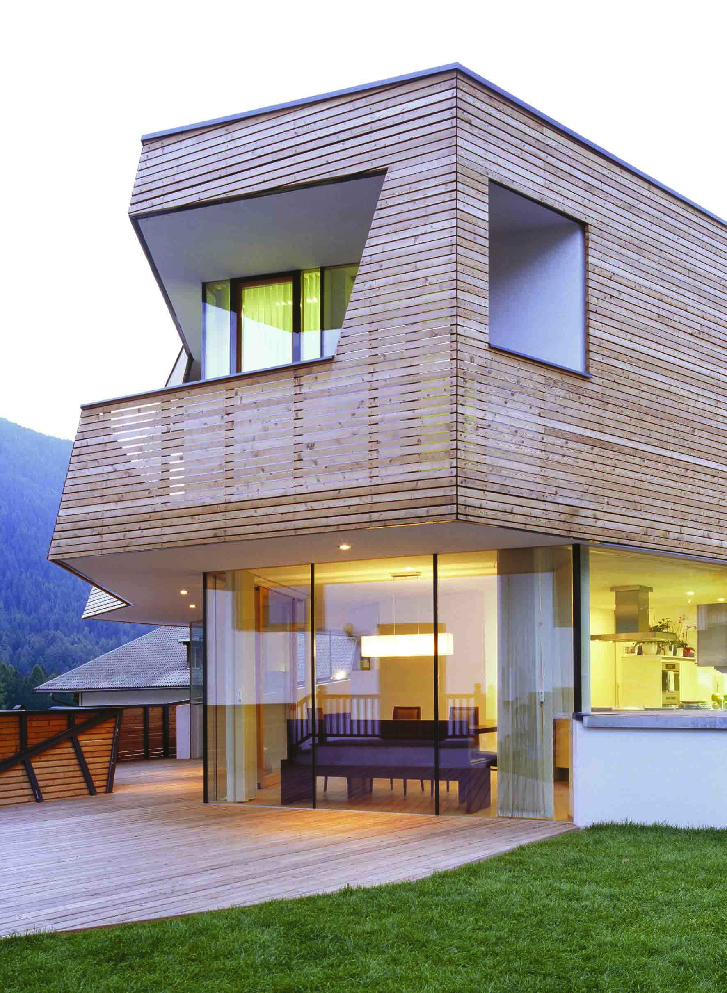
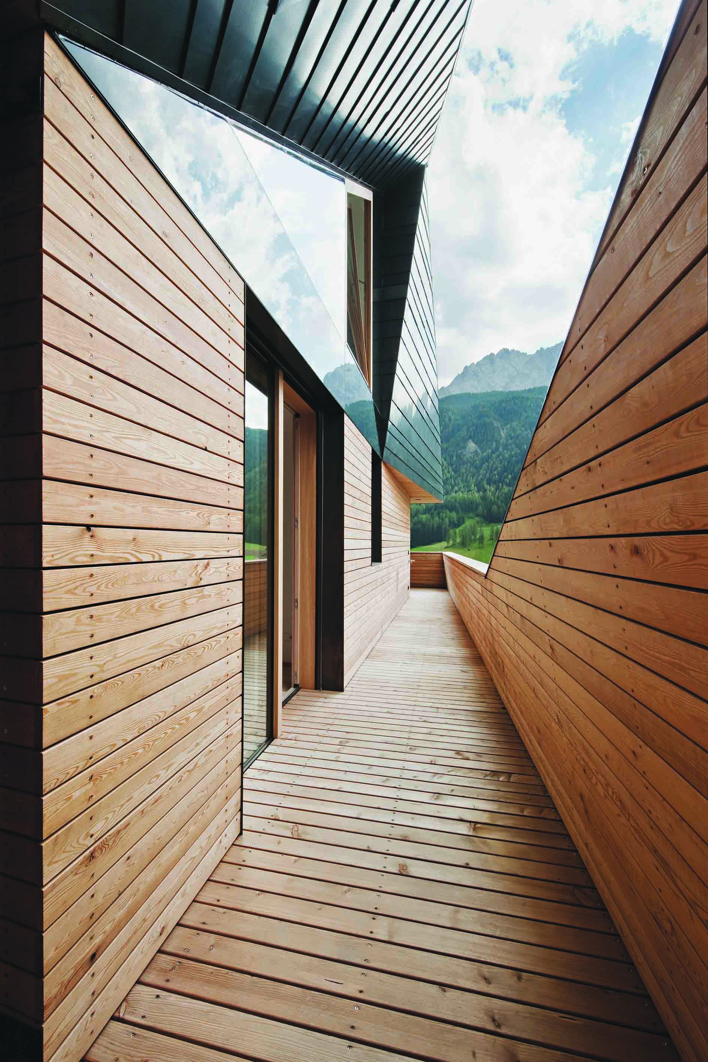
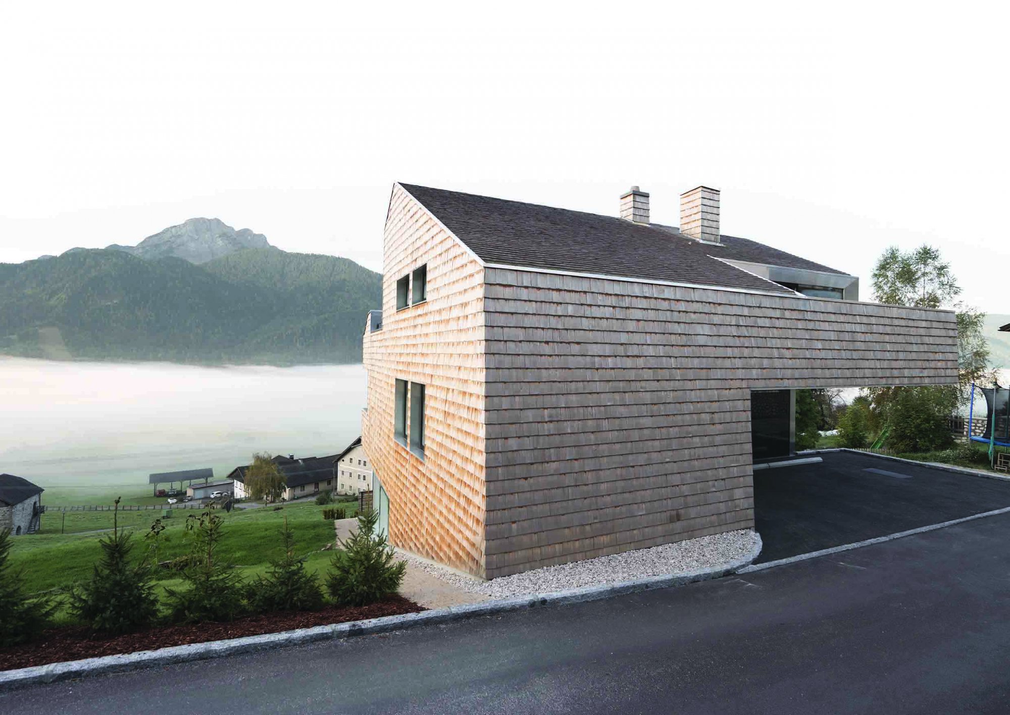
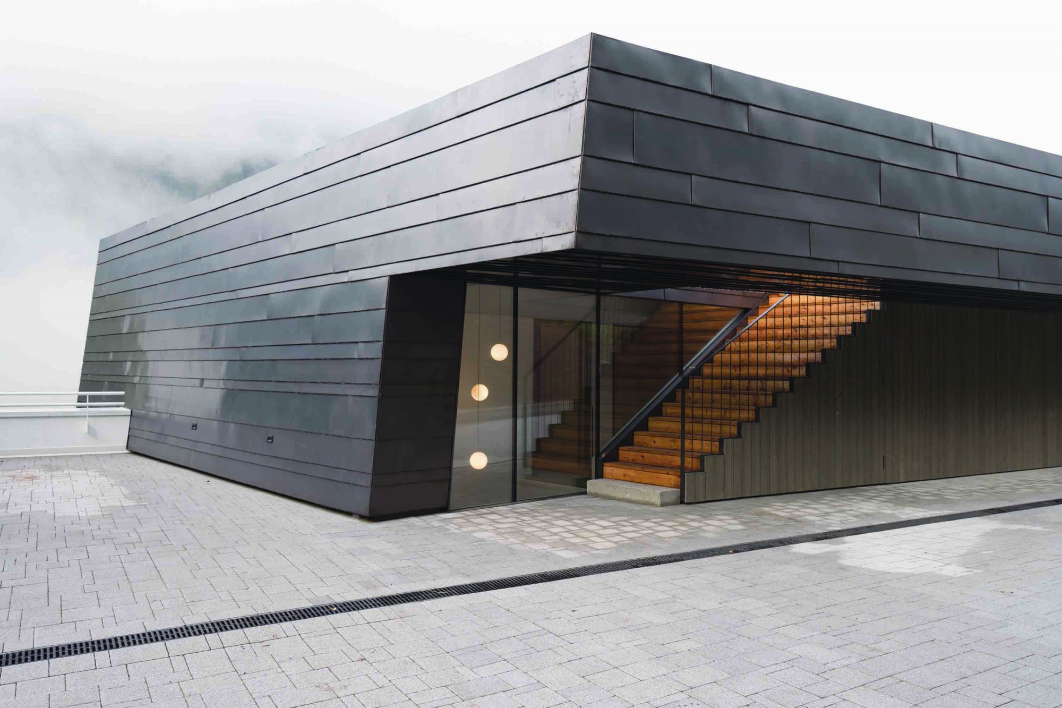
ELASTIC REALITIES
Through form and organization of space as essentially political tools (not in a symbolic way but socially, physically), we intend to interweave the particular with the systemic, generating an architecture that authentically reflects and houses contemporary social life patterns and provides generous and indiscriminate opportunities and qualities to an increasingly contradictory, ubiquitous atomized society.
Configuring space and activities elastically we derive at forms that are fine-tuned around specific requirements and express the multiple aspects that informed them. Our emphasis on the deployment of physical space and ephemeral events becomes a 'lingua franca' for our globalized and differentiated world, severing dependencies on (exclusive) historical, linguistic, cultural or intellectual knowledge and readings. Architecture can and should be experienced and interpreted ad hoc as pure physical and phenomenological experience- emancipatory, integrative, (pro)active.
RECONFIGURING BOUNDARIES
The current planning laws dissect the cities into lots and separate areas of work, live and leisure. Protecting the real estate and the status quo, they promote architecture as mode of exclusion through translation of boundaries into peripheral fortresses; separations of inside and outside where the need for climatic filter becomes a device for social disconnection.
This use of collage and patchwork as predominant mode of spatial production produces disjunctions and disconnection- urbanity from the extrapolation of singularities as confined islands. We have now the technological abilities to overcome the two-dimensional gridlock of traditional urbanism and need to project overlaps, multiple affiliations and continuities. Architecture starts when singular objects and instances interweave with each other and the larger context.
SHIFTING VALUES
What is left of culturally relevant architecture is in danger of becoming polarized by the media and post-modern cultural assessment pattern into styles and brands. Consumed and sometimes produced as such many architectural projects are only able to shift or extend given conventions in either direction yet fail to question these in general. The results are iconographic monuments, unintentional motifs and vehicles of market forces and media culture.
Plasma Studio is weary of placative iconography, typological shortcuts, the disconnected wow-effect. In fact we attempt the opposite: through abstraction, morphological shifts and innovative use of material we intend to produce ambiances that are unfamiliar (new, unusual, exotic). These do not comply with ready normative schemata (clichés) but open up the user for a trip into the unknown: what appears abstract at first becomes a part of a larger story through the active experience and discovery of the space.
UNFOLDING POTENTIALS
Economical, practical as well as ergonomic factors give reasons for appearance and performance of our built environment. Yet in many cases an inherent potential for a specific, meaningful, high quality solution is brushed away by a commonplace one.
Our projects seek to expand the ubiquitous rationalistic ordering systems. The strengths inherent in the Modernist, functional paradigm such as efficiency, appropriateness, human scale, clarity and versatility among others are capitalized, indexed and reemployed as modeling instruments in the design process. Yet our designs unfold from those given frameworks, acquiring geometries that are closely informed by multiple environmental, social and intellectual conditions.
WRITTEN BY HOLGER KEHNE
ENGAGING TOPOGRAPHIES
Folding space into space, Plasma draw landscapes into buildings, streets into facades, inside to outside.
Transformative tectonics set spaces, planes and bodies into unforeseen relationships that challenge conventional topographies and spatial codes. While the angular and complex qualities of their forms might superficially affiliate them with 'computer-generated' architecture, decision-making is never relinquished to the computer.
Strategic reasoning and the desire to produce specificity in place of generics drive tectonic form. In this respect, they have more common ground with the so-called 'Organic Modernists', such as Scharoun, whose Berlin Philarmonie is composed of angular forms derived from the most efficient functional solutions.
Plasma are unconcerned with the creation of a visual 'style', transcending architectural photogenics and, informed by a rich dialogue with philosophical and social theory, they pursue the social in its quotidian and experiential aspects. They venture that the construction of topographic dialogues 'may enable and potentialize new and different forms of social interaction'.
These topographic dialogues are enacted by an architecture of trajectory and momentum, which responds to the nature of the topographies and the possibilities of engagement. At the smallest scale, Plasma's Bench represents the construction of a continuous entity that supports a range of office applications in an integrative manner.
The highly articulated form folds and pleats not merely its own surface, but the functions held within that surface. This folding and unfolding of the surface thus suggests relations between actions that develop through becoming and emergence, rather than their separation within a set of disjunctive elements.
The façade of 136 Old Street negotiates the passage of the external street topography through a glass structure whose complex planar deformations interrupt absolute transparency and produce a fractured screen of multiple reflections. The images of the street are engaged and played back to the outside in a modulated form, while light and images, but not the gaze, pass through the façade to the interior: the façade's complex structure operates as an exchanging filter between street and interior.
In the Silversmith's studio, Plasma were presented with the given space of a standard live/work shell, and asked to provide a structure within this that met the requirements of a Silversmith/Tai Chi instructor. Hence the engagement here was between a standardised building and a set of highly individualised needs and activities. Within the orthogonal shell, Plasma produced an ascending spiral form that incorporates the functions of vertical movement with a series of platforms that serve the programmatic needs - exhibition, display, practice - of the client.
While providing spaces for specific functions, the unique structure does not segregate these as discrete and isolated activities, nor does it inscribe limitations on use. Rather, a tectonic and visual dialogue unfolds between user and form that enacts a dynamic of functional integration and dispersal, a non-choreographed trajectory of work, play and possibility. Plasma have responded with a solution that engages with the complex patterns of contemporary inhabitation in an innovative and nuanced fashion.
The topographical engagements achieved here hint at larger social processes in which slippage and interplay increasingly disrupt normative divisions of work, leisure and domesticity, private space and public space. Within the given spatial conditions of the existing Mozarteum Performing Arts School, Plasma's proposal intervened in an orthogonal matrix to establish a greater degree of institutional integration while engaging the building with its urban context.
Through a process of pleating and piercing, existing pathways were expanded into an artificial public landscape at the ground floor suggesting a new confluence between citizens and institution. The existing building employed five regular volumetric bands to provide for the institution's different departments. By warping and deforming these, a level of spatial overlap and interplay was achieved and new pockets of differential space opened up.
At the same time, the modified volumes received their own unique profiles and a degree of differentiation, which would aid recognition and orientation within the institution. This subtle move would establish an institutional interdependence without abandoning spatial or departmental coherence
For the Oceanographic Museum in Stralsund Plasma proposed an assemblage that engaged the 'archetypal smooth space' of the ocean and the 'striated space par excellance' of the city, through a looped trajectory. As in the Silversmith's studio, they have addressed the programmatic requirements of the project without resorting to a topological montage of functions and zones. Instead of producing a series of functionally prescriptive and discrete spaces, a process of momentum operates along the trajectory according to a logic of 'becoming' in place of 'being'.
The trajectory, which draws and wraps the visitor's space under, over and through the fluid oceanographic space, both guides their passage through the complex assemblage and accommodates a range of functions Ð observation, sensation, information. The continuous pleated surface of the museum functions as mediator between the contrasting topographies of sea and city through its non-Cartesian spatial dynamics.
This spatial method upsets the conventional coding of the museum visitor as a stable consumer of knowledge, information and purely visual experience. By immersing and engaging the visitor within the qualities of fluid space the experience becomes visceral and haptic, as much as cognitive.
These projects demonstrate Plasma's commitment to move beyond the still dominant modernist paradigms of functional zoning and to challenge the Cartesian coding of space and the body into a narrow instrumentalism. In place of this Plasma assemble relational flows and refuse to differentiate path from destination.
WRITTEN BY DOUGLAS SPENCER
FORMSACHE: NOTES TOWARDS A DISSIMULATION OF FORM FORMALITIES
Traditionally, the task of an exhibition's introductory text is to explain the work that stands before the viewer and if that work derives from more than one source, to draw the connections that span each project, to unearth within their diverse forms a common signification and to trace this as a theme representing a Zeitgeist, a Weltanschauung, new school or "paradigm."
Indeed, when confronted with unconventional architectures, curatorial texts are to re-integrate them into that genre called "architecture," to show how even these projects in their apparent strangeness adhere to this proper name. That is, such texts are meant to synthesize an organic identity to otherwise diverse, perhaps heterogeneous, matters. It is best to treat such explanations with skepticism. For however sanguine it might be to believe that work can be explained by locating similarities and thus sublimate our anxiety about any apparent strangeness to known referents, the dynamic of this identification is problematic as it subsumes all possible differentiation and transformation under a model of an implicit or explicit Sameness and continuity. Rather than illuminate work, it is this absent model of the Same that is at once imposed and occluded in such "explanations."
Thus, rather than offer these four practices and their projects as examples of a new paradigm, school or movement, it is more useful to indicate some of the disparate problems they confront, and the contemporary field of possibilities from which they emerge. Rather than search for resemblances, these projects are best engaged through their irreducibly complex conditions of formation, themselves usefully thought via the alternate regimes of identification given by the three sense of the exhibit's title, formsache: formality, form thing, and being in form.
FORM AND THINGS
This exhibit depends on a supposition that today hardly anything is less relevant to architecture than the "visible." This might seem a perverse statement when it is read projected onto a screen, surrounded by other projections of projects. Here is an exhibit, one might think, designed to provide a visually interesting surface of projection, itself representing projects complexly formed, skillfully rendered and generated through the screen interface of the computer.
Reactionaries might see the entire installation and the work it presents as another sign of architecture's consumption into the global economy of images. Yet, the image has little to do with vision. To suggest that it does not only confuses optics, perception, representation and what Duchamp derided as the "retinal," but forgets the conditions under which something is perceived as an image. In each of these projects, the image should be understood in the sense of an image completely integrated into the conditions of being for the work yet not delimited by the putative "real" architectural object.
Instead of an "image of something" it is more useful to think of the imaging of things as forming: that is before something can be made apparent as a coherent representation to the eye (the banal idea of an image) there must be a schematic organization through which a quality, form or trait can be recognized as such. This lay between matter and its latent potential form, integrated into the conditions of formation itself. The role of the image is thus neither to represent a notional "real" object nor by the same token can it threaten the "reality" of architecture.
Nor does computer visualization make the image less trustworthy due to the degree of manipulation and photo-realism enabled by software. Today, as epitomized by Plasma's representational devices and formative strategies, the image in architecture is not so different from the electro-chemical gradient fields swarm intelligence studies misleadingly call templates - an efflorescent envelope through which the manifold of what constitutes architecture is re-imagined. It is this diagrammatic image of architecture that these formal researches address.
AUGMENTED SENSORS
Likewise, everyone knows that visible light constitutes a very minute section of the electro-magnetic wave spectrum. The rest - that is, almost everything - remains "invisible" to human(ist) sight. We need prosthesis for the rest to become available to our reality and the formation of these prosthesis offer schema through which these realities become available to knowledge. Similarly, for these projects, the built environment is only minutely available to the eye and is understood as a far more extensive field of forces and wave packets.
Context no longer refers to those forms accessed through figure-field drawings and elevation but the fields of capital, consumption, branding and the electronic signals that effuse the metropolitan milieu. Computers do not permit more "scientific" or positivist analysis so much as open the informatic spectrum to architectural knowledge, treating the built environment in non-humanist terms, like in the way bats navigate capture prey by sonar. By the same token, formalism is not now a scholastic abstraction but an intimate engagement with the flow of matter - including the quantum levels of EM transmission. These projects are different actualizations of a contemporary condition in which empiricism is sublime.
IN FORM: PRAGMATIC GEOMETRIES
As developed by C. S. Pierce and William James, pragmatism suggests that the only things that are knowable are those things that have effective effects. Everything else is inconsequential, meaningless, and for James not even real. In contrast, the "critical" project, as it was construed in architecture construed reality as something laying behind veils of ideology and other representations. For the pragmatist, however, ideology is only "real" when effective and hence not ideological.
This is why none of these projects represent value in a traditional or hermeneutic sense nor in some vain quest for minimalist silence or pure function; rather, they install an ethics of formal, spatial and material affects. To this end, an ideology of the fragmented, "blob" or surface topology is not at play in any of these projects, nor is an opposition to so-called Cartesian geometry. This might make their "position" seem less clear than the previous generation; it marks a certain threshold of maturity.
Plasma Studio has a constrained palate of geometrical articulations to configure platforms of events, others, such as Information Based Architecture, have a more ecumenical range deployed as envelopes of performativity. Blue Architects employ nothing less fashionable than circular geometries to create an isotonic space that belies any centricity.
Ocean North develop affiliative strategies in which the project's geometries are formed by mapping - as Deleuze calls the Wasp-Orchid - its milieu of forces, be that the city or a "body." Rather than identify a geometry with an essential character defined via dialectical identity (Cartesian/topological, humanist/non humanist, simple/complex), each project employs geometry (often rather "simple" or based on simple parametric input) to construct choreographies of spatial effects.
MATERIAL AS FORM
Likewise, these projects occupy a zone far beyond the debates about truth or presence of materials and structure. They are produced at a time when material sciences are developing techniques not only to produce wholly synthetic materials and nanotechnological structures, but are also beginning to seamlessly fuse steel with rubber at a molecular level, creating entirely new - not even hybrid - materialities. There is no truth to material as the new ontologies of matter are essentially informational, defined by transformation and error rates. Blue Architecture's use of material perhaps best exemplifies this approach to matter. Here "brick" as material is stripped of its laden materiality and pseudo-ontology and treated as a texture bump map applicable to any surface or form. The questions are no longer what "a brick wants to be" nor illusionist tricks but what effects can be actualized through material manipulation and recombination.
CONCLUSION
Thus, in each of the works, there is a re-working of the role of the architect as the avatar of artistic genius. Indeed, they often nominate their role as explicitly multi-disciplinary product designers in which architecture is only one line of production. If so, then each of these projects might be approached as discrete trajectories of research into the conditions of architectural production, explorations into the limitations of what can be known through the projections of that formation of practice and ideas called "architecture."
Walter Benjamin's classic article might be reformulated today as a problem of the "work of the architect in the age of electronic proliferation" because it is not the technology that drives this transformation but a broader reconfiguration of the creative subject's relationships to its "objects" of practice. If for Kant the formal lay on the side of the transcendental subject, for us, the subject and the transcendental have entered into the a pirori historical processes of formation. The use of geometries employed by all four practices can be understood as engaging this terrain in which there are only mixtures of subjects and objects, indeed, when these poles no longer can retain any sovereignty (if they ever could). These projects adhere to no model and offer only simulacra, copies that have no model and that have thoroughly overrun their Platonic masters through promiscuous forming.
WRITTEN BY CHRISTOPHER HIGHT, October 2002
