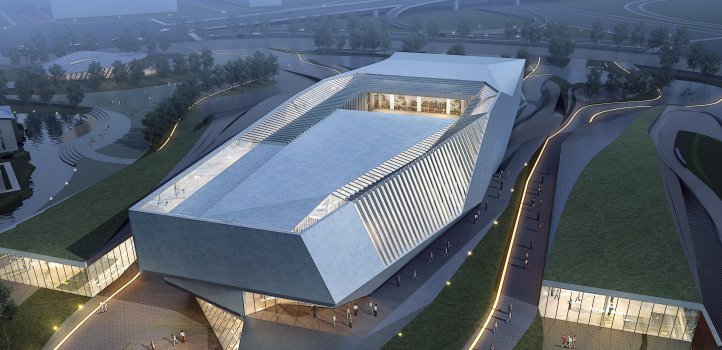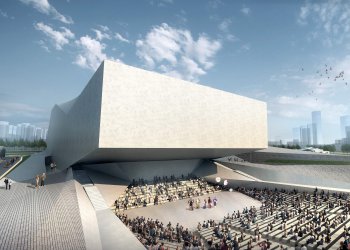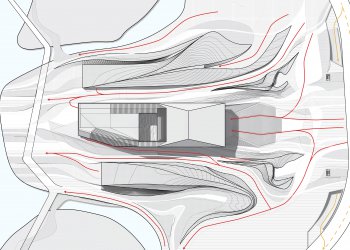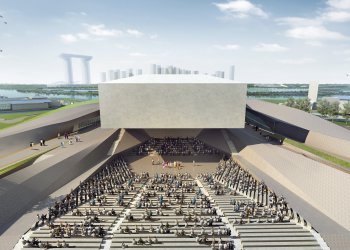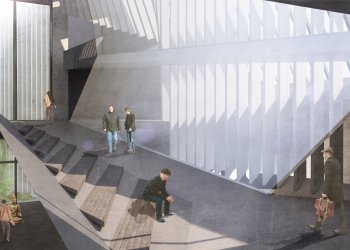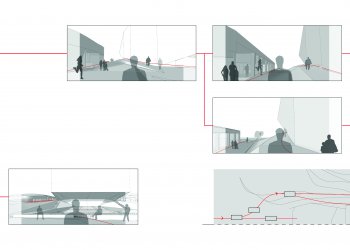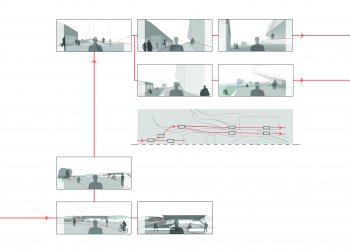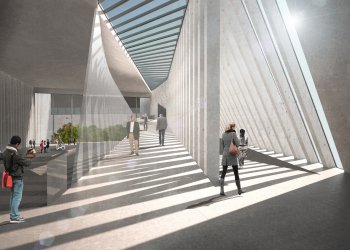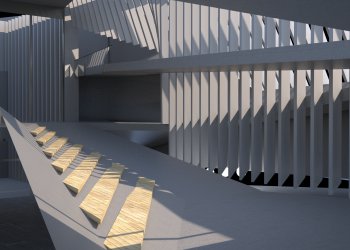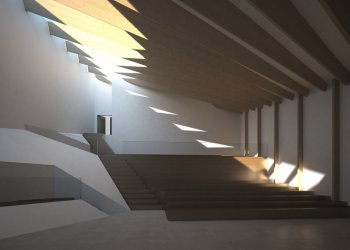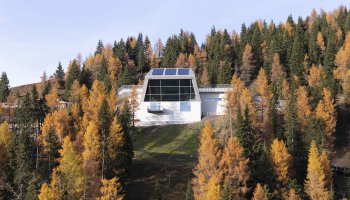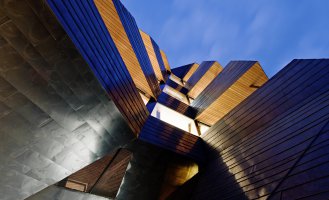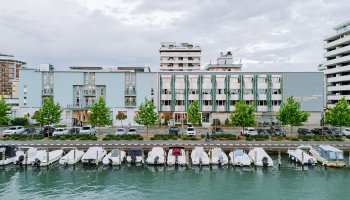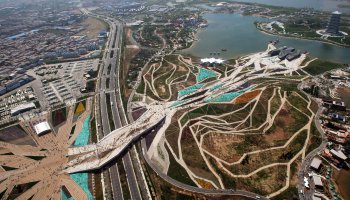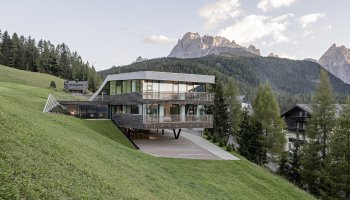Deriving from classical chinese architecture, Plasma Studio thought out the organization of the building as a linear sequence of planes.
This cinematic - yet vernacular sequence frames a series of projections that together produce a seamless transition from the urban (city) scale through the landscape (park) scale and into the riverbank.
Guangzhou One Center One Garden
TYPE Cultural Center, Public space
STATUS Competition
LOCATION Guangzhou, China
YEAR 2013
CLIENT Bureau of Urban Planning of Guangzhou Municipality
DESIGN TEAM Marco Becucci, Eva Castro, Alessandro Fisalli, Ulla Hell, Holger Kehne, Ning Ling, Pietro Scarpa, Chuan Wang
The central axis (imposing a rigid symmetry) is disturbed by the curvilinear, meandering flows of the landscape around it, producing twirls and ripples that guide and gently affect the visitors’ trajectory. All possibilities to establish direct links are choreographed using the presence of the performance center as the key articulation point, where flows are collected, channeled and materialized into a variety of spatial configurations. Plasma’s proposal emphasizes the trajectories as the formative element of the landscape, where their imprint produces folds of various scales, ripping off the ground, peeling off the surface, uncovering the grass beneath and creating shading and sitting devices.
The building, a non-hierarchical response to the park and its relation to the main plaza, is symmetric in principle and flanked by two ‘ditches’ cut into the performance area, forming sheltered passages and guiding the wind. The southeast flank of the building is set up to align to the prevailing wind direction, opening up towards it and capturing its flows.
The shift in the symmetry is continued internally, where a morphological exception is created: a moment of difference and intensity within the building using the ramps’ system as its main expression and the lobby as its immediate context. This variation follows the arrival in the building and all the way into the courtyard, at which point, the flows regain their symmetric alignment and readopt the orthogonality to both sides of the theater.
