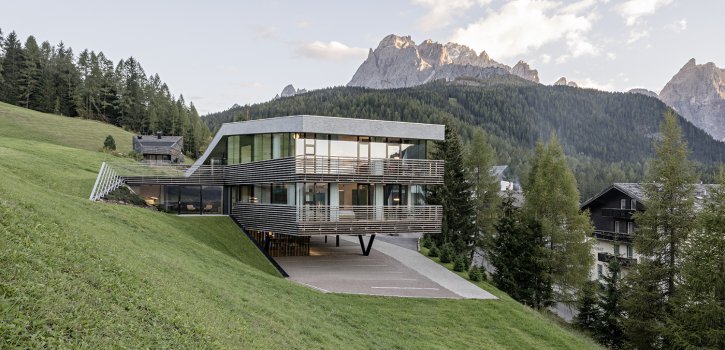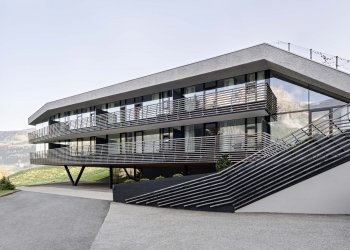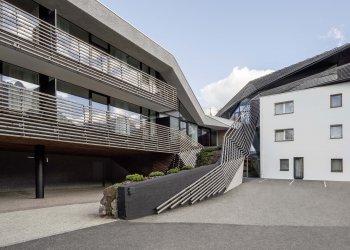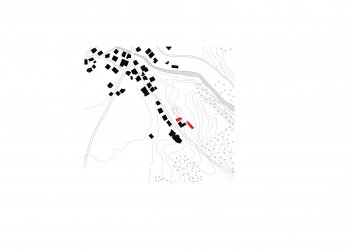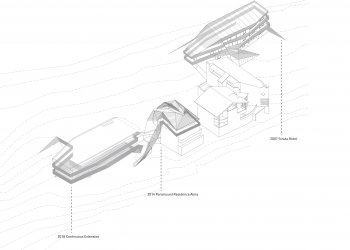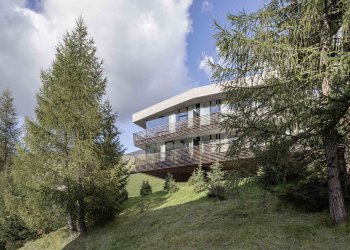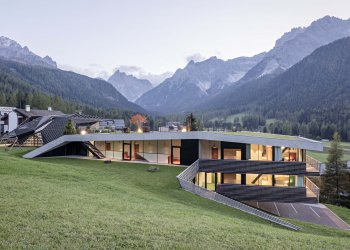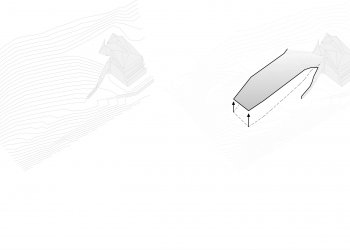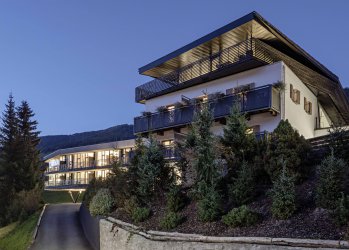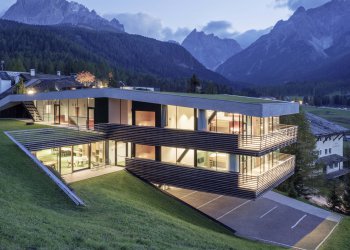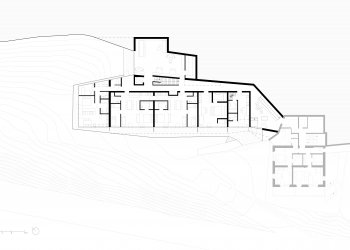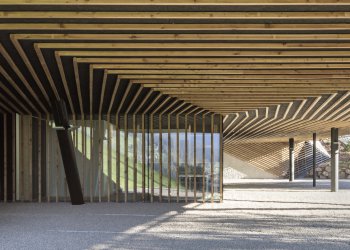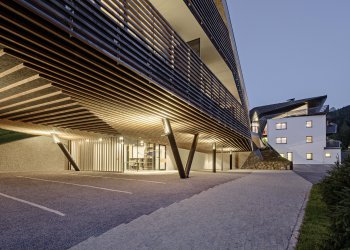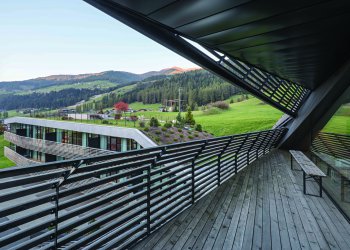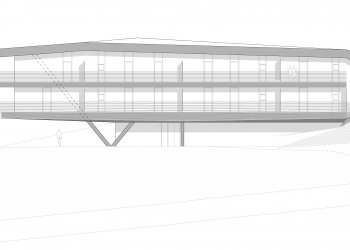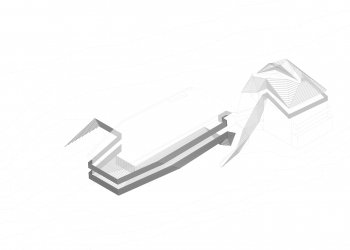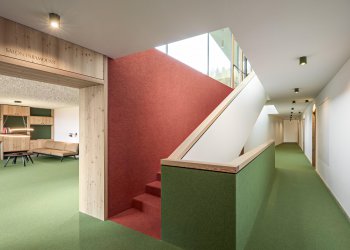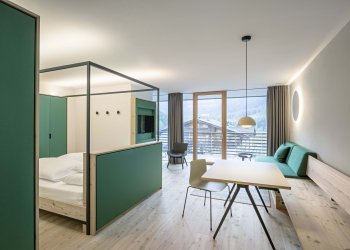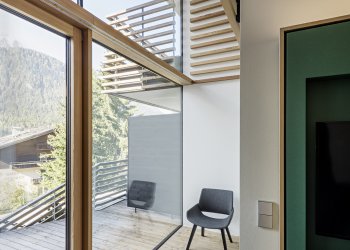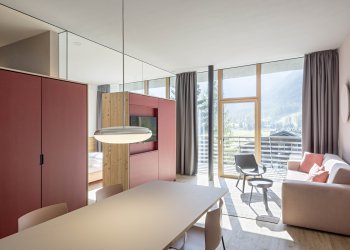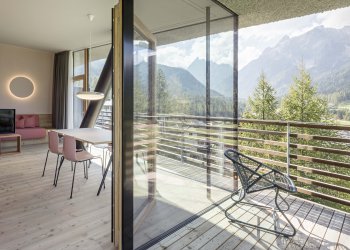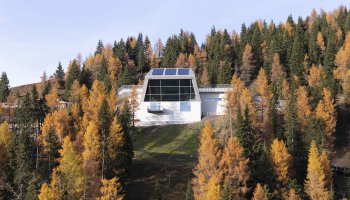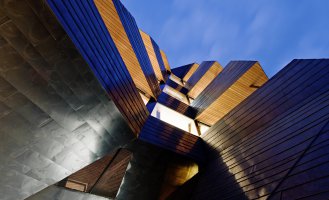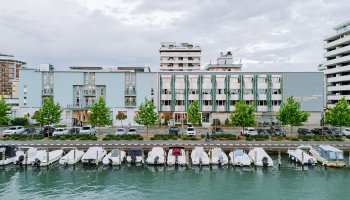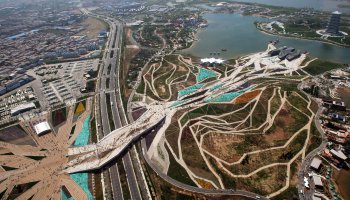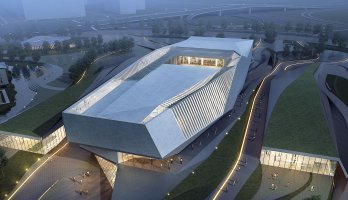Following the concept of Strata Hotel and Paramount Alma with bands extending from the topography, Continuous Extension emerges from a steep hillside to give a thematic conclusion to the sequence of three buildings.
Continuous Extension
TYPE Hotel, Interior
STATUS Commission, Built
LOCATION Sesto, Italy
YEAR 2018
CLIENT Christoph Rainer
DESIGN TEAM Eva Castro, Micol Fronza, Ulla Hell, Holger Kehne, Peter Pichler, Chuan Wang
COLLABORATORS Andreas Erlacher
PHOTO CREDIT Hertha Hurnaus
In 2018, Paramount Alma was expanded with suites for family vacations and communal areas: the very steep adjacent slope was unfolded, and a new volume was inserted behind the historic building and the 2014 addition – the theme of larch wood slats was once again adopted. The wooden bands seek connection points to the topography; however, this time they do not extend into the roof – which is used as an intensively greened surface – but form the underside of an open park and access level, providing the thematic closure for the Strata–Alma–Paramount Alma sequence. The strategy of Strata and Paramount Alma continues seamlessly: starting from the steep terrain, the larch slats peel off the volume, form covered exterior spaces, partially extend into the interior, and eventually curve into the roof of the entrance and parking area, creating an atmospheric, coherent space that frames views of the surrounding mountains.
Roughcast plaster, large-scale glazing, and the continuous, slightly faceted larch slats define the exterior appearance.
The interior spaces are always strongly connected to the outdoors – light and views enter deeply inside. As on the façade, native larch wood dominates, combined with colored accents that vary by floor. Particular attention is given to bright, harmonious communal and circulation areas. Generous spatial qualities and carefully framed views provide the essential ingredients for a mountain holiday – beyond the typical loden-and-pine decor.
