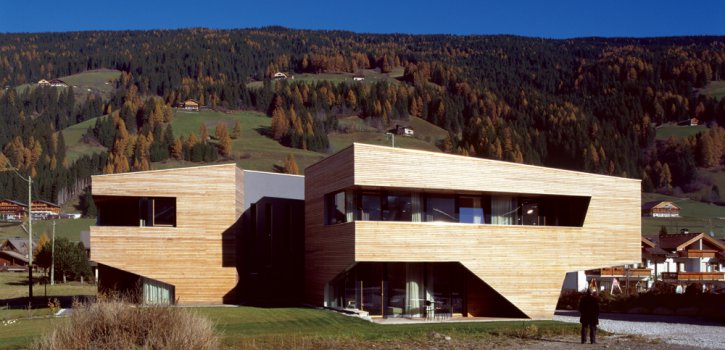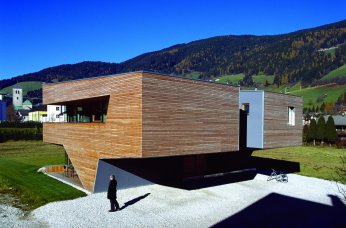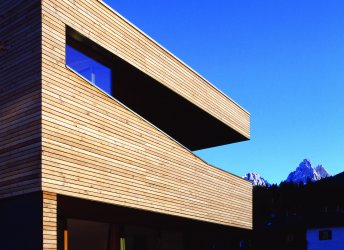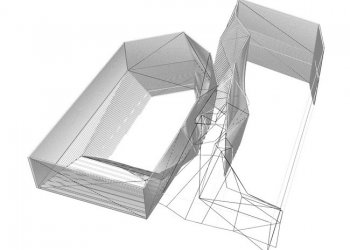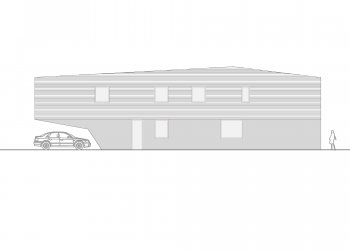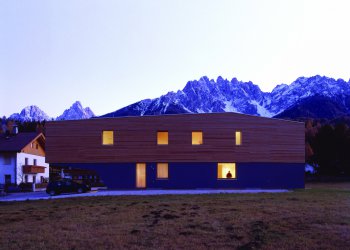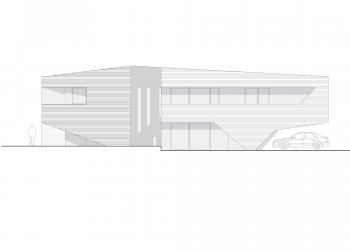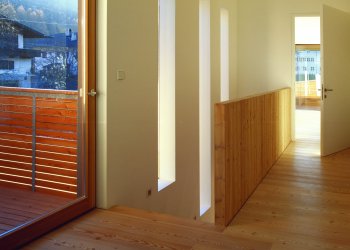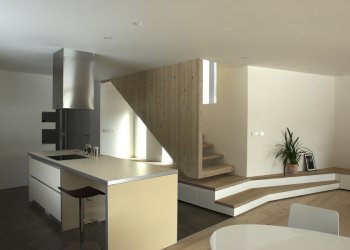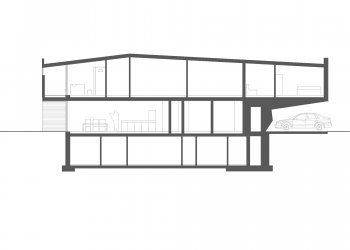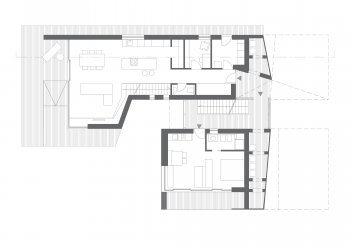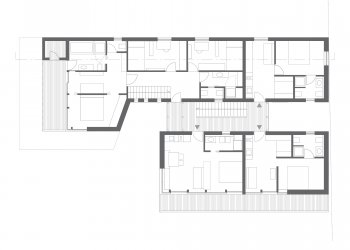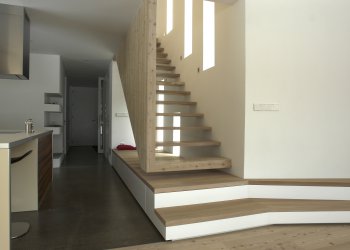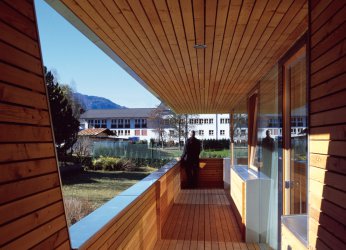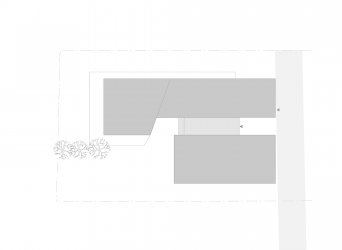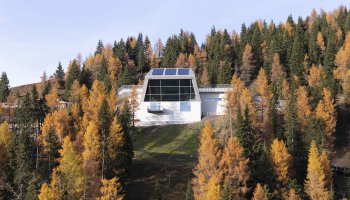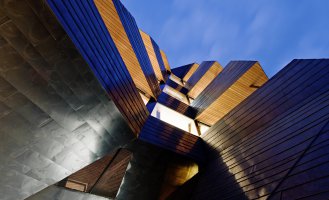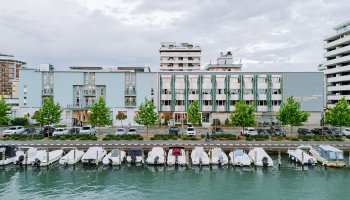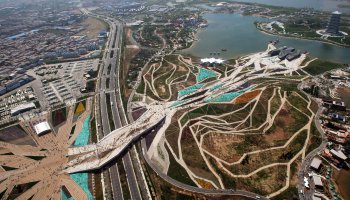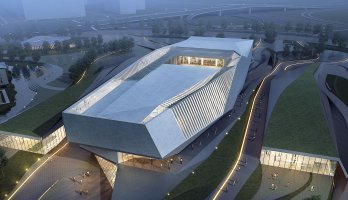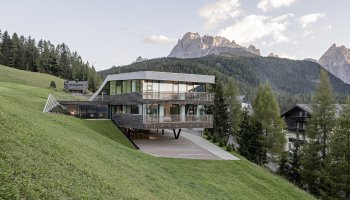Tetris House derived from turning very pragmatic parameters into a spatially engaging concept: Multiple programmatic demands (five self contained units, parking space and exterior areas, potential archeological site) have initiated two volumes: L- shaped in plan and section they are spatially interwoven as to produce a range of in – between spaces.
Tetris House
TYPE Residential, Interior
STATUS Commission, Built
LOCATION San Candido/Innichen, Italy
YEAR 2007
CLIENT Private
DESIGN TEAM Eva Castro, Ulla Hell, Holger Kehne, Angelika Mair
PHOTO CREDIT Cristobal Palma
The building is organized into two volumes which divide the “private villa” of the client with its own indipendent access from the small units which are rented out. An open staircase between the two parts provides the access for the small units and the common spaces which are put in the underground level. Each volume cantilevers about five meters in order to provide covered parking.
The building site is considered to sit on a potential archeological spot with remainigs from a roman settlement. In order to avoid exessive expenses for an archeological excavation process we kept the footprint as small as possible. Respecting the local limitation in hight development and wanting to realize the possible allowed size we ended up to propose a cantilever of the separated volumes.
Local materials such are local larch wood are used throughout the design: in the outside as covering façade material , in the inside the wood is used with a white tint.
