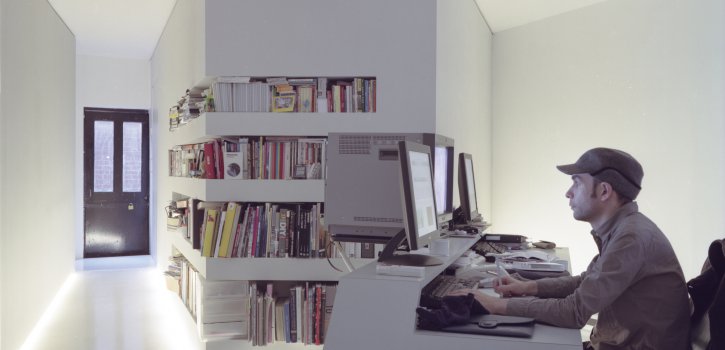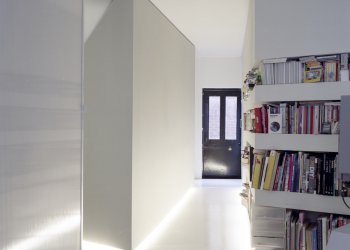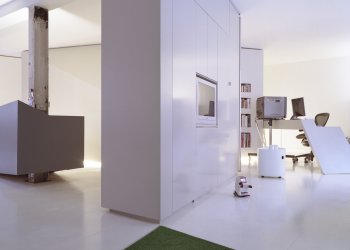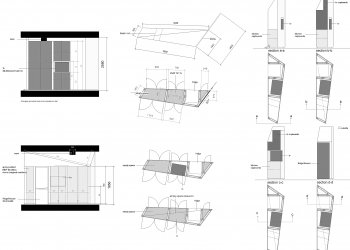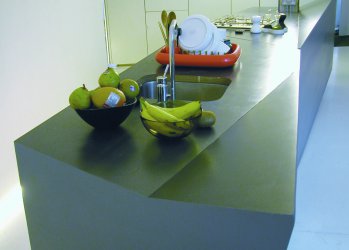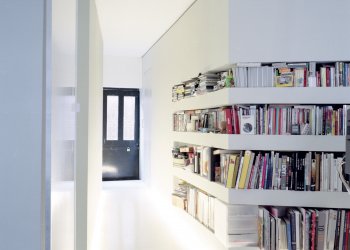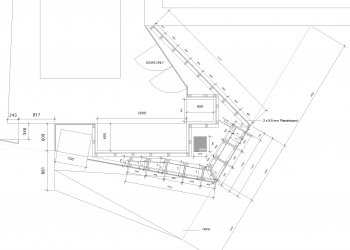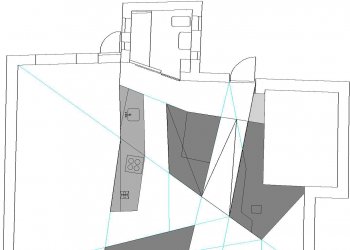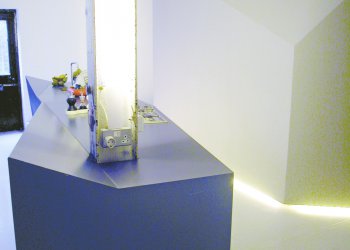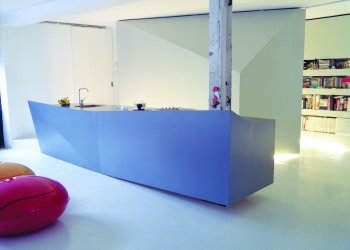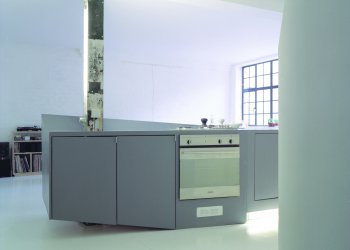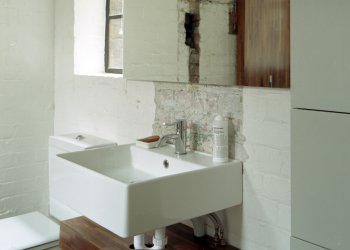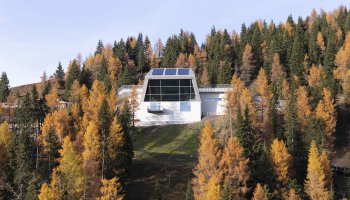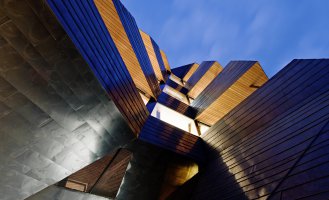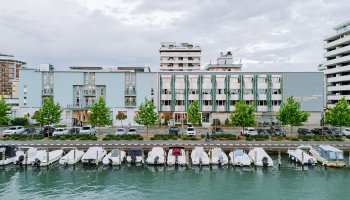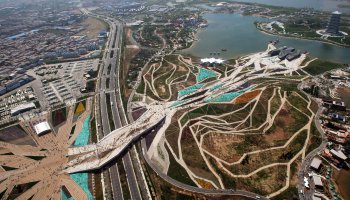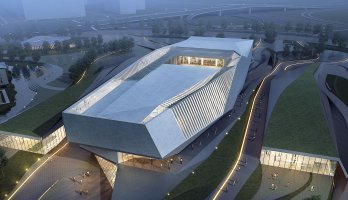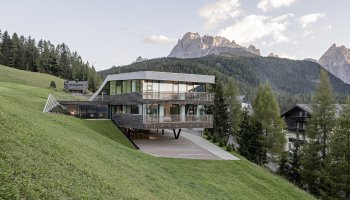In this conversion of the ground floor of an old industrial building, we introduced a series of volumes that organize the space into zones with varying degrees of enclosure.
Minerva Loft
TYPE Residential, Interior
STATUS Commission, Built
LOCATION London, UK
YEAR 2003
CLIENT Private
DESIGN TEAM Eva Castro, Ulla Hell, Holger Kehne, Annelie Giencke
The edges of the inserted pods have been defined by vectors that slice the space into a series of relationships; and thus, connect it to the context. Marked by translucent sliding doors, these vectors enable the transition from an open space with inserted volumes into an intimate series of separate spaces.
All new inserted volumes are finished in various shades of grey, allowing for a reading of the changing light conditions throughout the day. Recessed fluorescent tubes run along the bottom edge of the walls to prevent glare and create the right ambiance for the clients’ work: video production.
