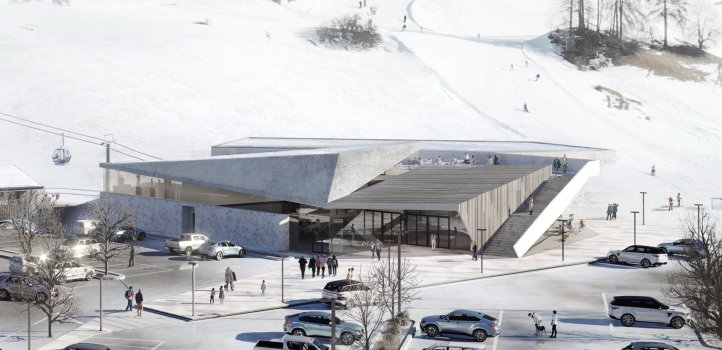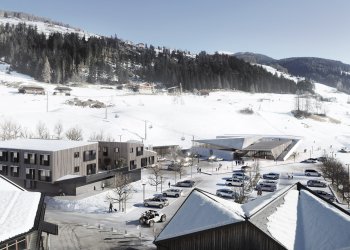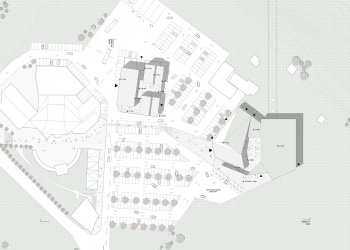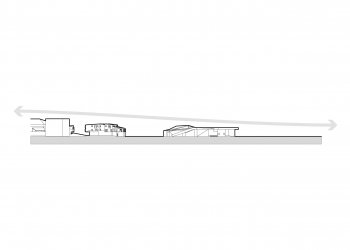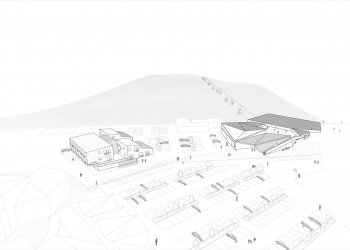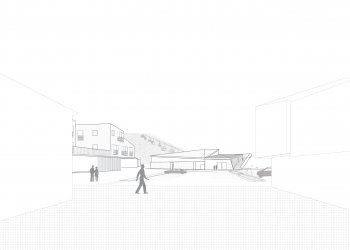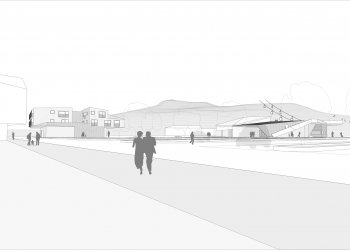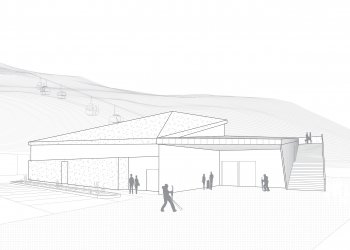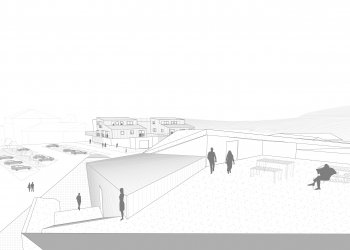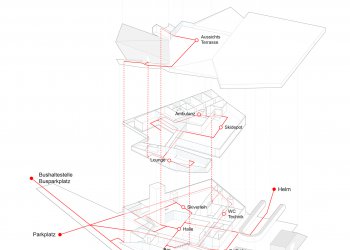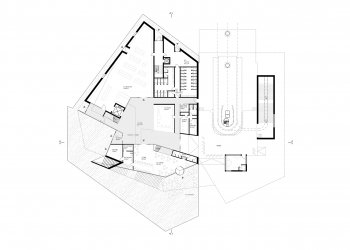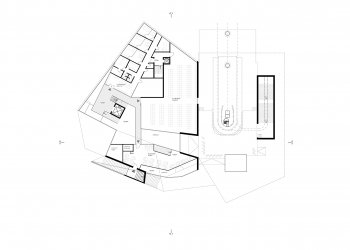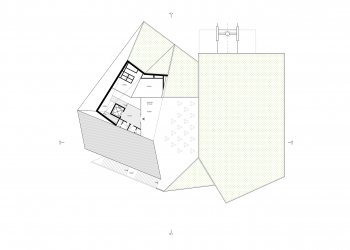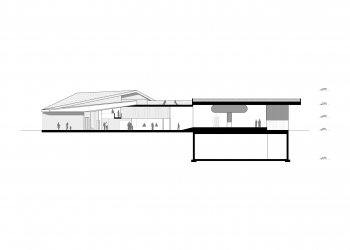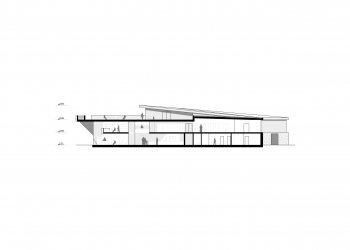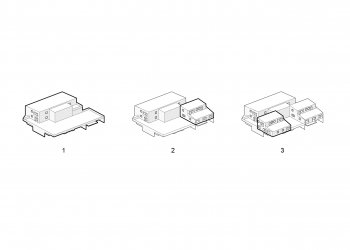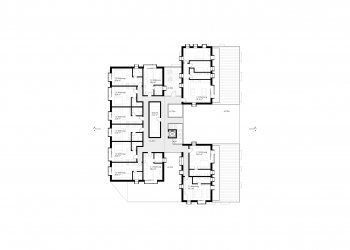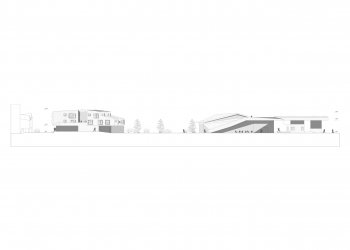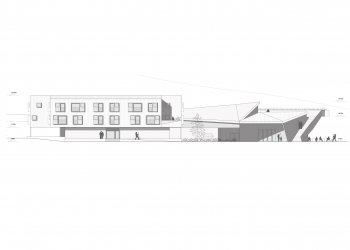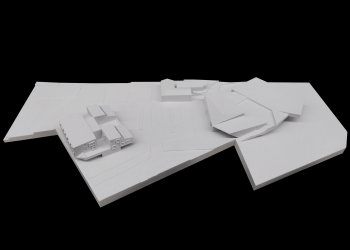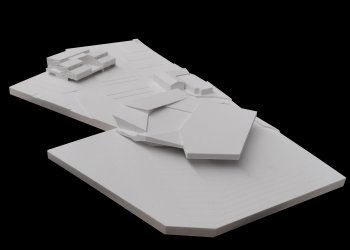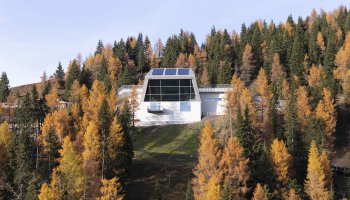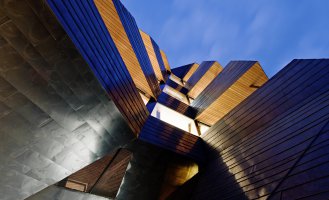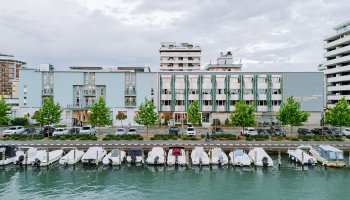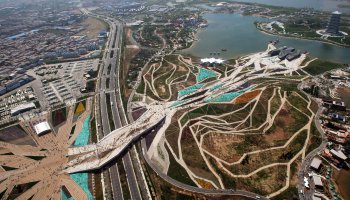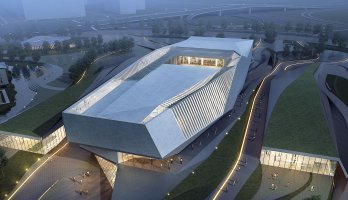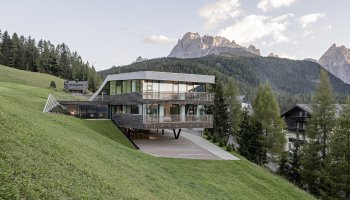Two new buildings integrate in the local context of the village of Sesto in the Dolomites through a fragmentation of their volumes.
Helmbahn
TYPE Mobility, Infrastructure, Public-space
STATUS Competition, 2nd prize
LOCATION Sexten, Italy
YEAR 2020
CLIENT 3 Zinnen AG
DESIGN TEAM Eva Castro, Niccolò Dal Farra, Ulla Hell, Holger Kehne, Giulia Mariotti, Lee Xing Yun Mavis, Peter Pichler, Chuan Wang, Tan Shao Xuan
RENDER CREDIT Atelier Crilo
The competition is defined by the need to replace the current cableway Sesto – Monte Elmo with a new, more performing facility.
For this reason, it is necessary to create a new multi-service center for the valley station and to extend the remaining basement of the old station with a housing building hosting apartments for the seasonal staff.
Plasma Studio’s proposal aims to define a solution recognizable but discrete, not in competition with the other buildings and activities already present nearby.
At a larger scale, Plasma’s proposal comes from a careful analysis of the existing fluxes: a main path connecting the different crucial points of the site is defined: it drives visitors from the parking area and from the nearby bus stop directly to the entrance of the service building.
The new service building is permeable and dynamic and is shaped by the directions and fluxes of the site itself.
The ground floor is defined by a full-height central hall that welcomes visitors and drives them to the commercial activities, information desks or to the entrance of the cableway. An internal staircase with elevator leads to the upper floor, where the ski storage and an ambulance are located. The volumes of the different internal spaces intersect, fragment and define the particular identity of the building and help visitors to orientate within the structure.
An internal path gives access to a panoramic rooftop terrace, available for collateral activities- additionally that area is reached by a wide external ramp, intended as continuation of the pedestrian pathways.
The housing building is designed as a modular structure, which can be built in different phases, with a contained height defined not to prevail on the existing buildings. A combination of volumes and voids is studied in order to define different common areas for activities and gatherings, both inside and outside, with wide common terraces.
