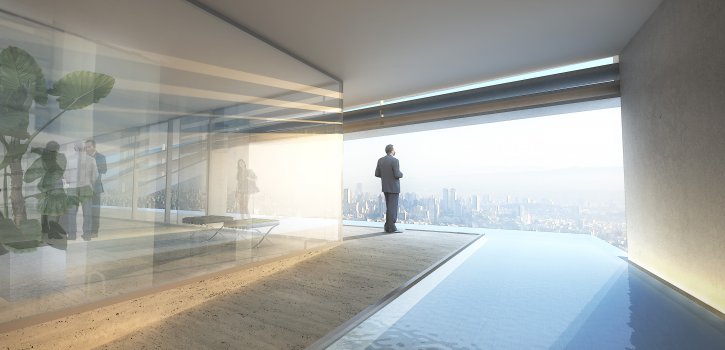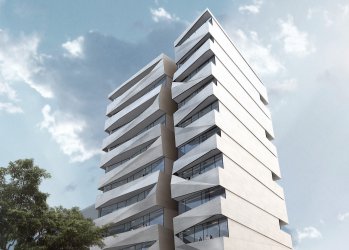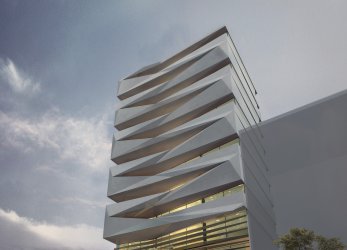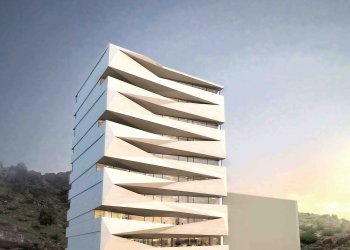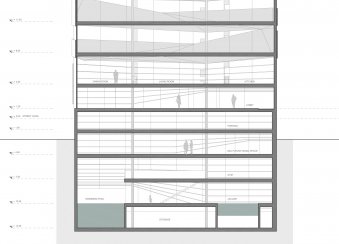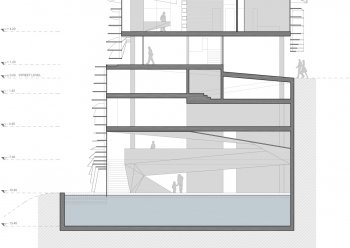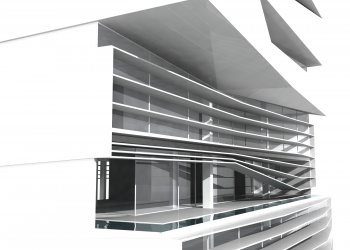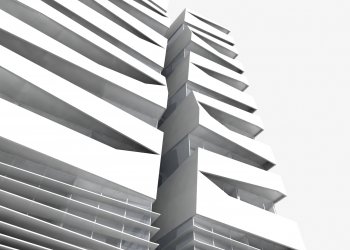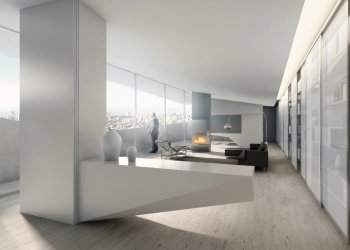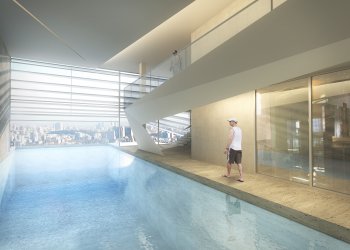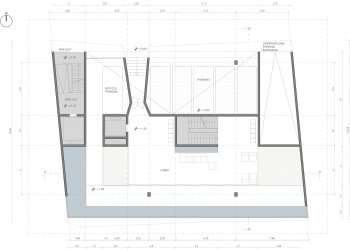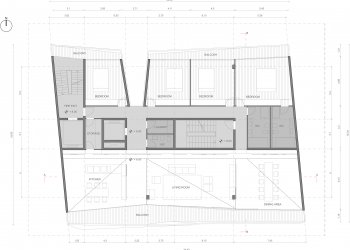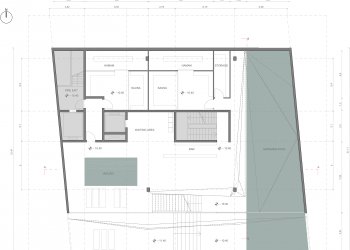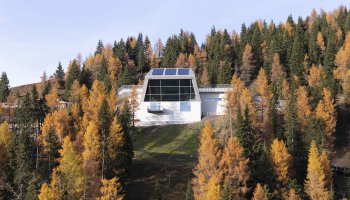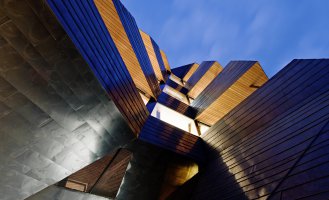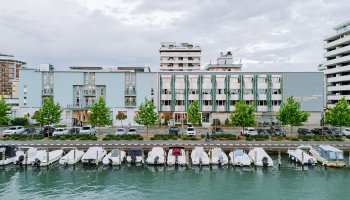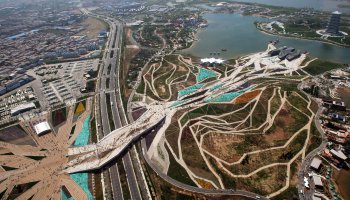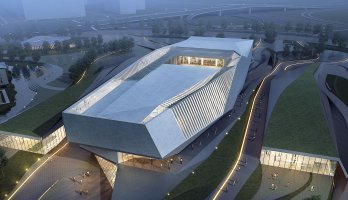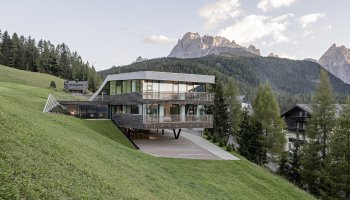The use of tunnel forms as climbing formwork carries considerable economic and time advantages so a vertical extrusion becomes inevitable for high-rise residential towers where each floor can have the same structural layout as the next. Hence the repetitive nature of identical residential plans within a high rise results either in repetitive horizontal banding, excessive glazing or arbitrary formal escapades.
Drape
TYPE Residential, Interior
STATUS Commission, Study
LOCATION Tehran, Iran
YEAR 2010
CLIENT Sabat Naft
DESIGN TEAM Eva Castro, Ulla Hell, Hossein Kachabi, Holger Kehne, Nicola Saladino
For this 16 storey residential building concept, we propose a rigid internal core with a systematic structural grid, allowing the North and South façades to express movement and differentiation. In order to realize complex façade elements in a cost-effective manner, we developed a geometry that relies on a single element that can simply be turned around every second level. Using double-curved bands rhythmically is a pragmatic solution that combines the economy of repetition with an exciting and animated visual appearance.
At the same time, the variability of the vertically shifting balcony elements creates zones of increased privacy and enclosure, which gradually transition into areas offering views and connections to the outdoors.
At the same time, the variability of the vertically shifting balcony elements creates zones of increased privacy and enclosure, which gradually transition into areas offering views and connections to the outdoors.
