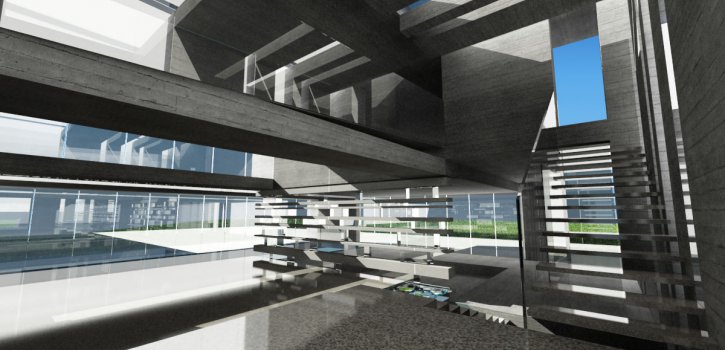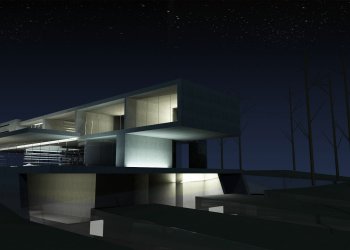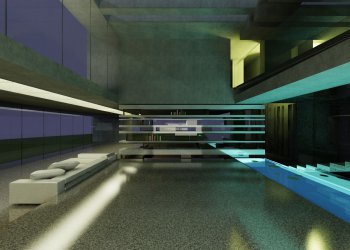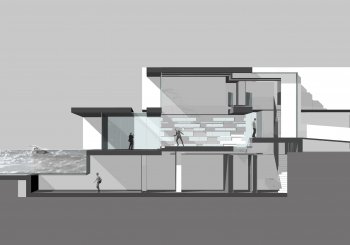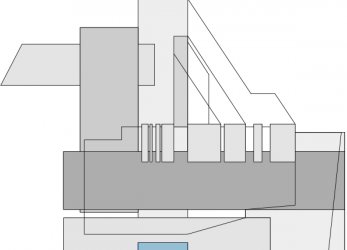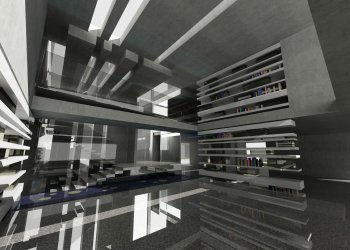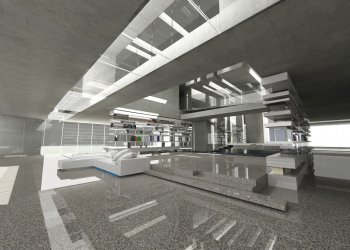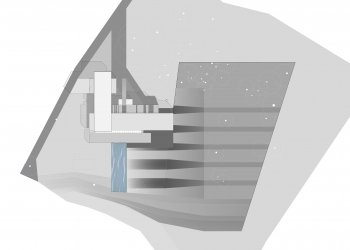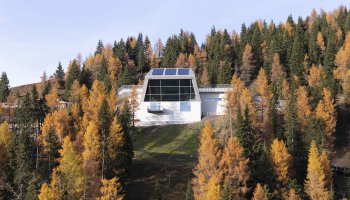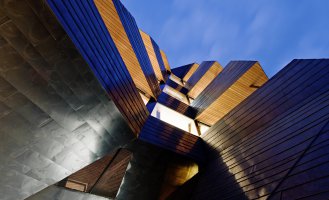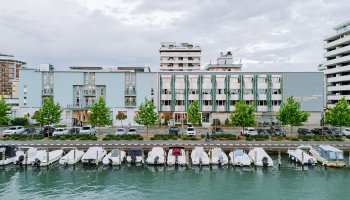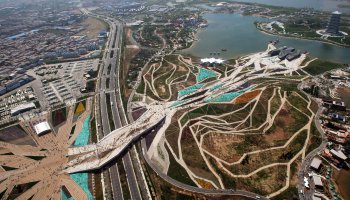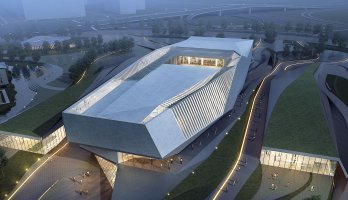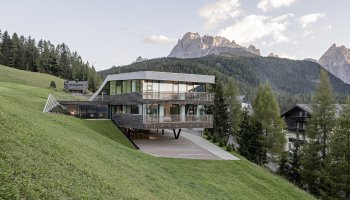This 1200 m2 luxury villa was designed from the intersection of the access and the sunpath. This seemingly rigid orthogonal cross was then offset and shifted through a range of operations to introduce specific responses to the environment and internal programmatic relationships.
Barcode House
TYPE Residential
STATUS Competition
LOCATION Ascot, UK
YEAR 2007
CLIENT Private
DESIGN TEAM Eva Castro, Javier Fernandez, Ulla Hell, Holger Kehne, Peter Pichler, John Villar
The result is a Constructivist composition of elongated volumes that sit on top of each other or intersect. This composition embraces the exterior space thus producing a rich variety of different spatial conditions whilst enabling the programmes to be ideally located.
A Barcode pattern was used to further differentiate parts of the external skin along the paths of movement. From its autonomous self-referential organisation the building expands outwards, altering the steep slope in which it sits to form a new artificial landscape that blends the natural with the man-made.
