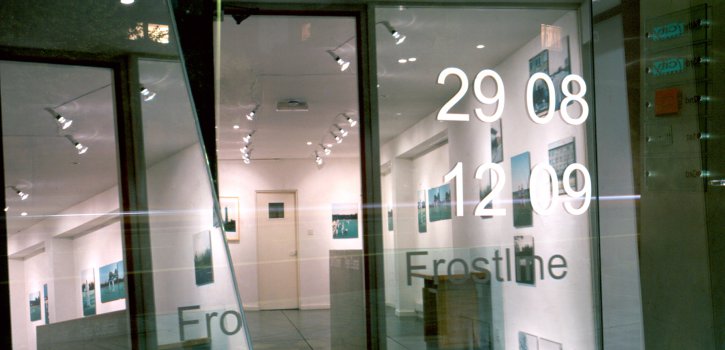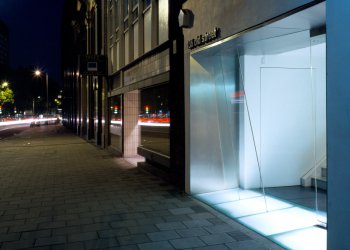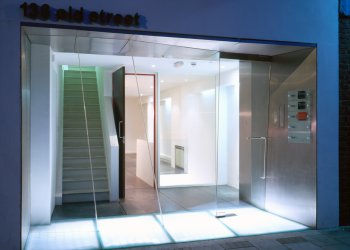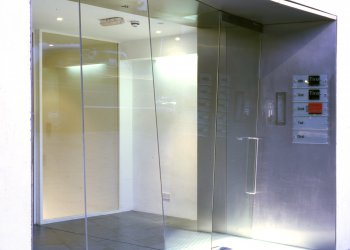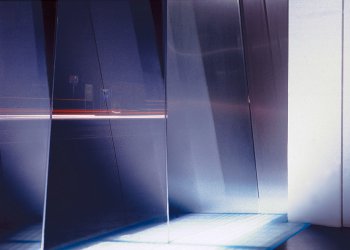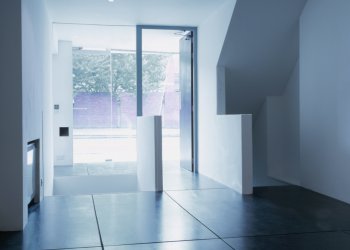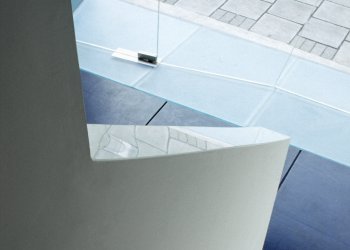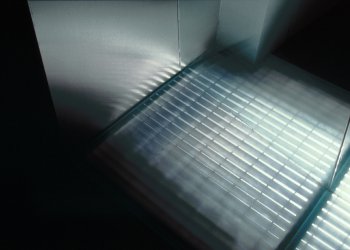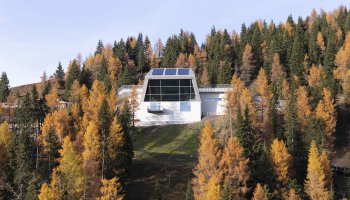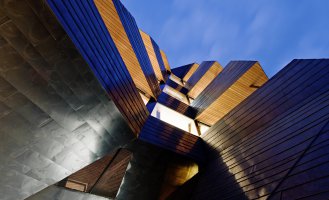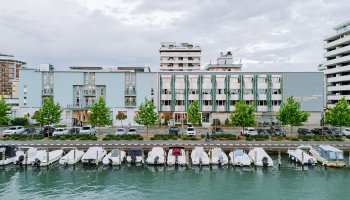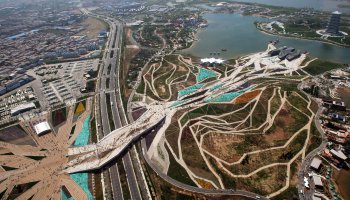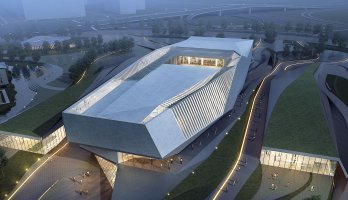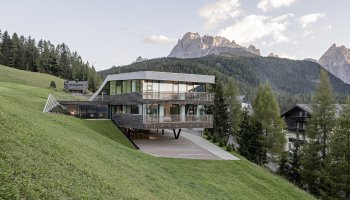Given the narrow proportions of this small office building, the main objective was to maximize the amount of transparency while creating a buffer between the office areas and the buzz of Old Street.
136 Old Street
TYPE Offices, Interior
STATUS Commission, Built
LOCATION London, UK
YEAR 1999
CLIENT Horizon Systems
DESIGN TEAM Eva Castro, Holger Kehne
The folding and tilting of the glass storefront produces multiple reflections, blending the images of exterior and interior. A second glass screen separates the entrance lobby from the working area at the back, and serves as an additional acoustic and visual buffer. Pavement lights and an internal light transform the ground floor and the formerly unusable basement into a light-flooded space with a high degree of privacy.
VERTICALITY – Glass partitions bring daylight and visual information into the basement while reducing street noise. The folded and tilted street façade reflects both the surroundings and the interior, turning into a “canvas” of reflections. Two additional glass layers – a full-height fire-resistant screen and a glass balustrade – act as filters, allowing light and views to enter while keeping out noise.
HORIZONTALITY – Two horizontal incisions connect the ground floor with the basement. The first, made of sandblasted glass, transfers diffuse information from the public exterior – movement, weather, light – into the private interior. The second, a rectangular opening of roughly 1.6 m by 2 m, carries light and air into the basement, creating a large space with variable visibility and privacy. White walls and ceilings contrast with black stained plywood panels, arranged in a 0.9 m by 2 m grid. All incisions, reflective layers, and parts of the lighting were positioned in relation to this modular system.
