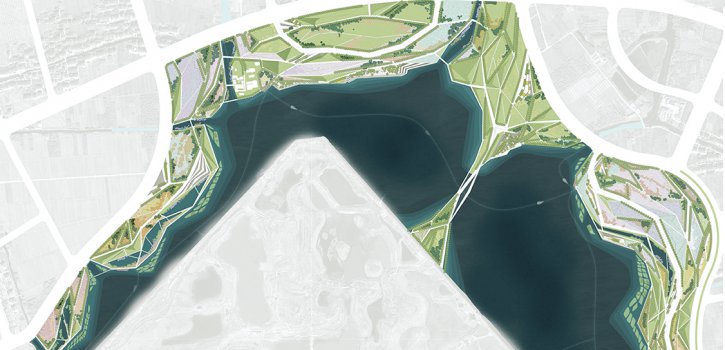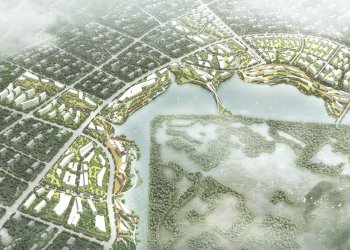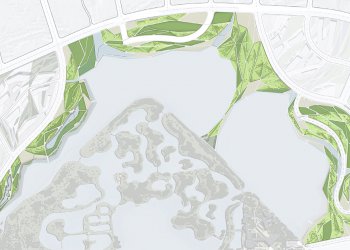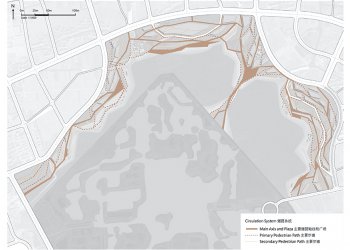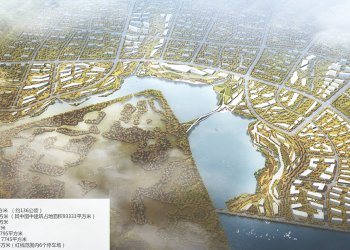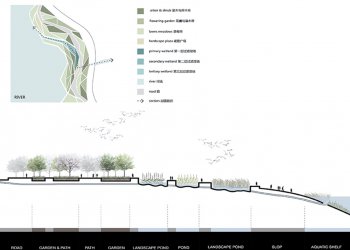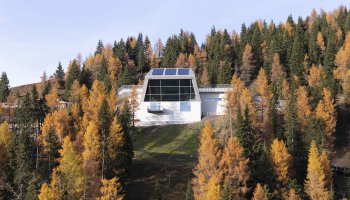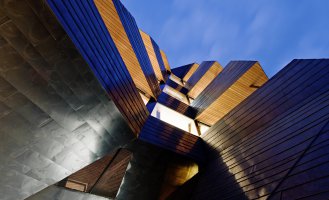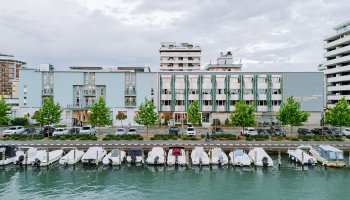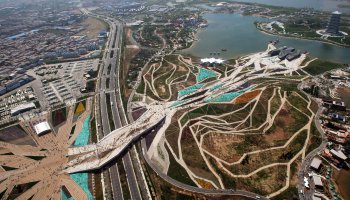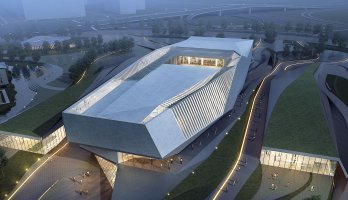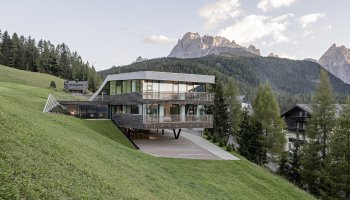Land use planning to encourage different forms of mixed land. Public facilities arranged in the middle along the coast and the east side of the river. West of the main commercial and residential. The east side is mainly hotels, commercial and office space.
Wetland Interlaced City
TYPE Cultural, Infrastructure, Public space, Landscape Urbanism Upgrade Planning
STATUS Competition
LOCATION Suyhou Jiangsu province, China
YEAR 2014
CLIENT Suyhou Jiangsu Government
DESIGN TEAM Eva Castro, Ulla Hell, Holger Kehne, Chuan Wang
Green System closely spaced along the river to meet the needs of each functional area of public open space. Lot whole atmosphere of three blocks, from left to right are wetlands viewing area, arts and culture, leisure activities. Differentiation and positioning on the basis of land property from the area behind the blocks. The left wetland viewing area due to the backs of residential areas, so the use of eco-interface as the interval between the park and block; arts and cultural district in the middle of their backs public cultural area, so the corresponding interface to use culture as a spacer between them ; the right of the recreational area backs commercial office area, separated; so that when the park for different activities of the city population has better compatibility with service efficiency. Cultural Square in northern Lake Park place as a medium of cultural activities and natural integration of the future, in the center of the park provides a great platform to participate in outdoor activities for visitors and local residents on the lake in the square, people can participate in different type sizes, a variety of cultural and leisure activities, ranging from water curtain to show a small open-air art exhibition. The design also uses a variety of different landscape design language to interpret one of the atmosphere, such as tree pool, geometric terrain, hedges, boardwalk and other levels of rich and full of new ideas. Area: 9500 square meters.
