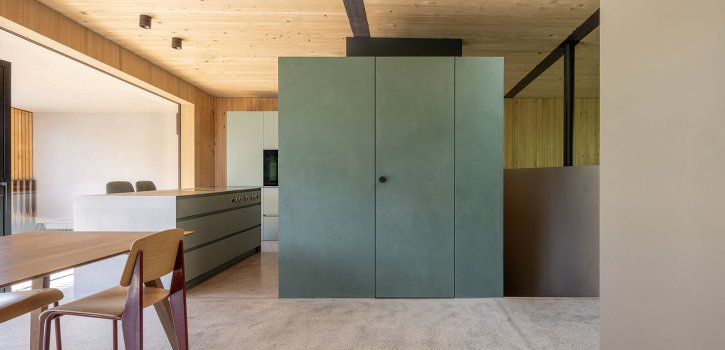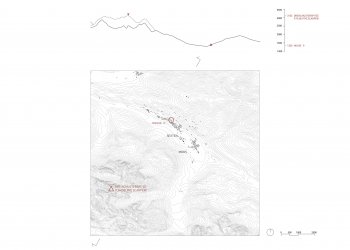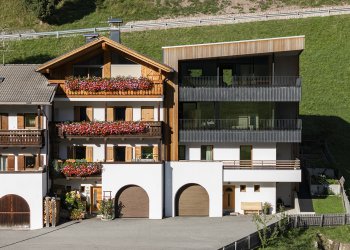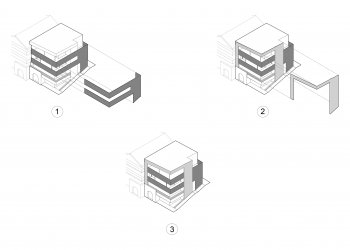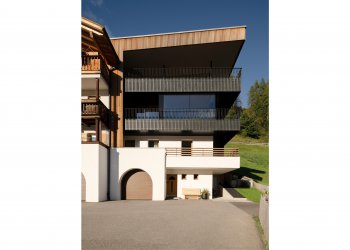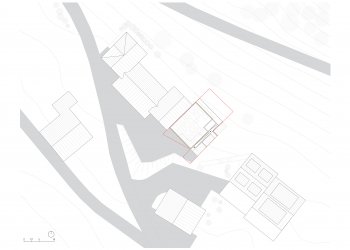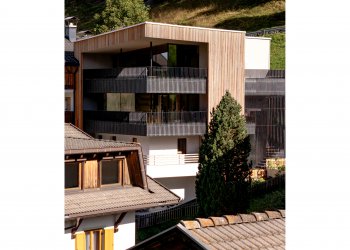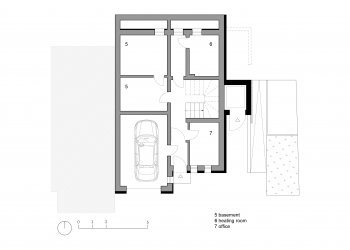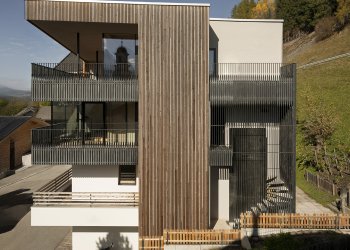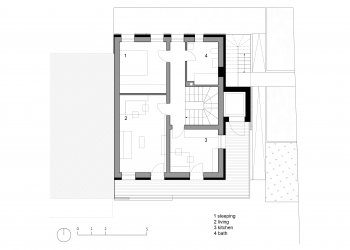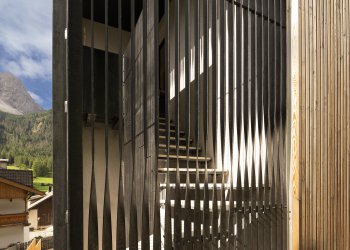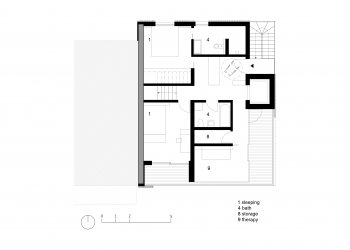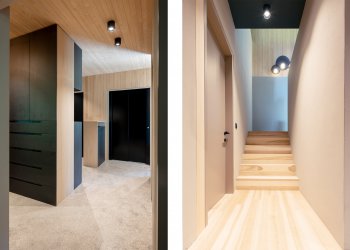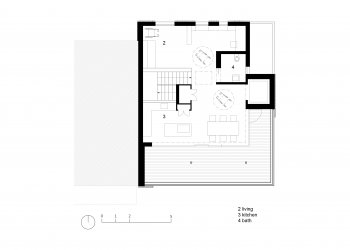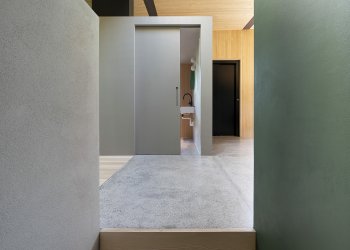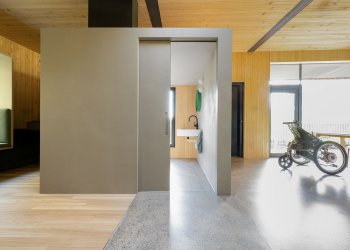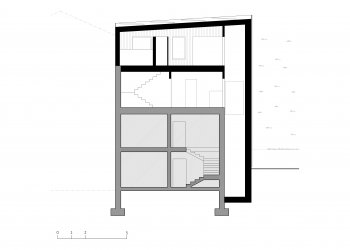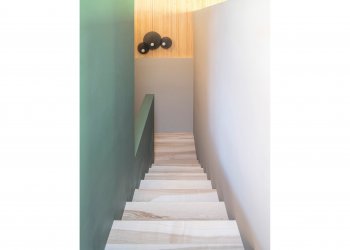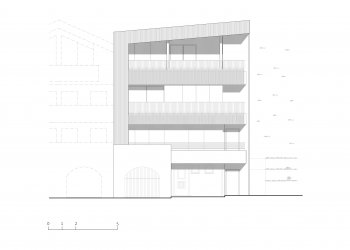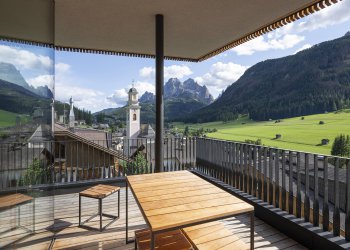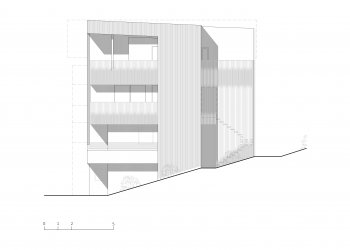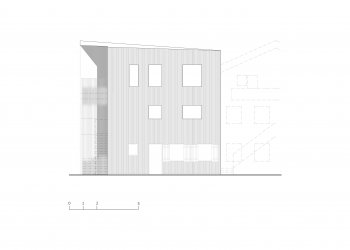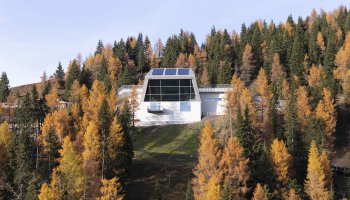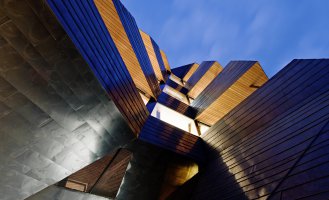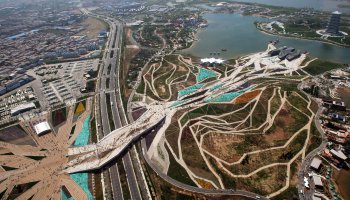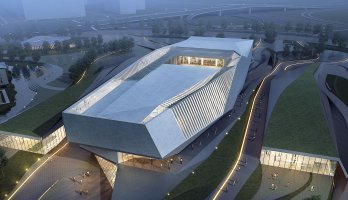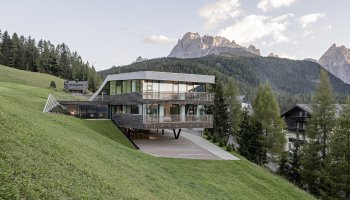Turning the corner_House P
TYPE Residential, Renovation, Interior, Extension
STATUS Commission, Built
LOCATION Sexten, Italy
YEAR 2024
CLIENT Private
DESIGN TEAM Eva Castro, Carolina Forer, Ulla Hell, Holger Kehne, Peter Pichler, Chuan Wang
PHOTO CREDIT Florian Jaenicke
Nestled within a row of 1970s townhouses that, over the years, have developed a heterogeneous character due to various infill interventions, the corner house is being extended with an additional dwelling unit. Through the renovation, the existing single-family house is transformed into a multi-family residence.
Located at the eastern corner, the building takes advantage of its prominent position, opening towards the view with a distinctive gesture. A new identity emerges, one that integrates seamlessly into the established context while introducing new qualities for living.
The spatial organization responds sensitively to the client’s needs, who is mobility-impaired following an accident. Accessibility is not treated as a limitation but as an integral design element: doors open optimally, all spaces flow freely without obstacles, and a laterally positioned lift ensures uncompromised movement between floors. The first floor of the extension houses the bedrooms, while above, the living and dining areas open up with an open-plan layout, generous ceiling height, and a maximally transparent façade facing southeast.
A vertical timber slat façade creates a smooth transition between old and new. Balconies are equipped with steel railings that act as a transparent structure, merging seamlessly with the sculptural external staircase.
Inside, the emphasis is on a continuous, flowing spatial experience. Timber is used throughout to create a warm atmosphere, enhancing the tactile quality of living. In the top floor, the raised roof is experienced as an element that opens up the space. A spacious terrace and large windows make the spectacular Dolomites panorama an integral part of the living experience.
