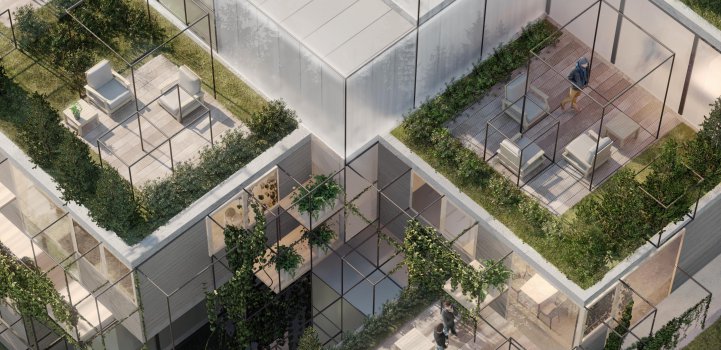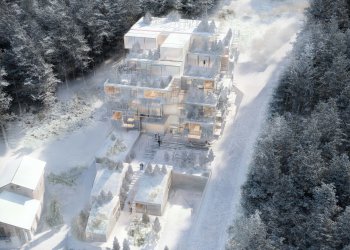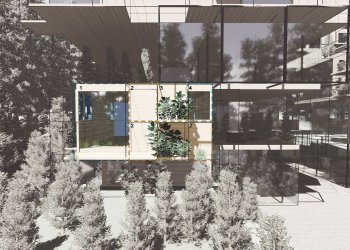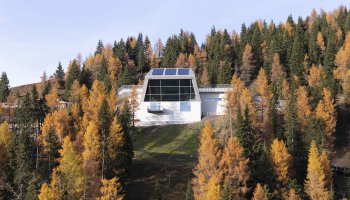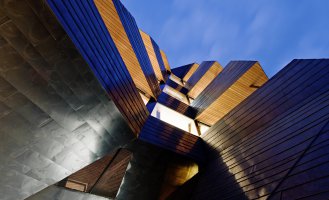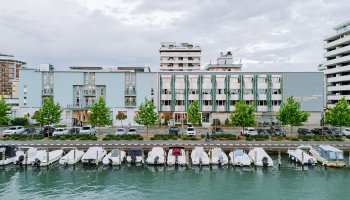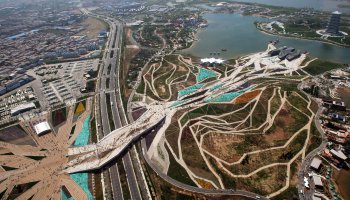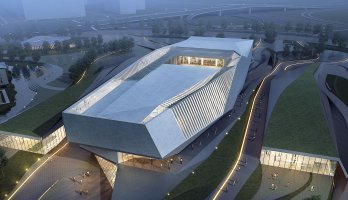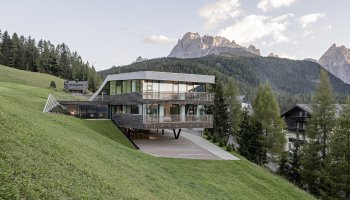The idea is to use the modular, function blocks like puzzle pieces and to compose the perfect complex of Resort and Chalets, adding or subtracting them according to the necessities. The starting system created can be adapted to different typologies of sites.
Resort & Chalets Jasna’
TYPE Residential, Holiday Apartments
STATUS Invited competition
LOCATION Jasna', Slovakia
YEAR 2019-2018
CLIENT Cresco Group
DESIGN TEAM Eva Castro, Ulla Hell, Holger Kehne, Giulia Mariotti, Peter Pichler, Chuan Wang
COLLABORATORS Atelier Crilo
The site is located in a forested valley of the slovak Tatra Mountains. The intent of the design is to seamlessly integrate the large required volume into the context of dense and tall forestation.
The plot, subdivided in two different portions, has the unique characteristic of being surrounded by the trees of the forest, is easily accesible by car and public transport and it has a strategic location for his closeness with the ski lines.
The plot, subdivided in two different portions, has the unique characteristic of being surrounded by the trees of the forest, is easily accesible by car and public transport and it has a strategic location for his closeness with the ski lines.
The strategy has been to start with the creation of a modular SYSTEM OF COMPONENTS. Those blocks can perfectly host the four different requested Apartment typologies, as well as important functions like services, circulations, parking areas and common utilities for the users.
For this specific plot, important guidelines to follow up in the process of adaptation and creation of the design have been set up.
The analysis led to the identification of key points.:
-integration with the surrounding forest with the technique of camouflage;
-creation of a contemporary and high quality architectural language;
-flexibility and potential of future changes and dialogue with the client.
