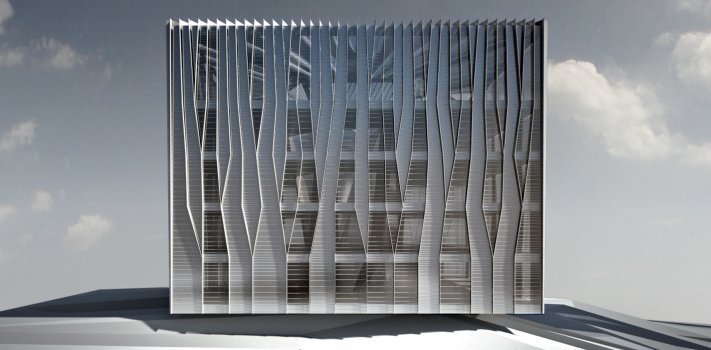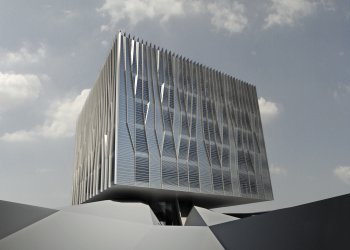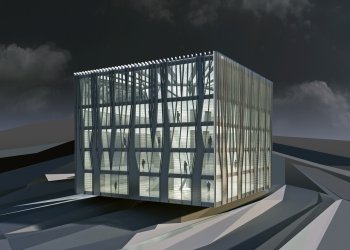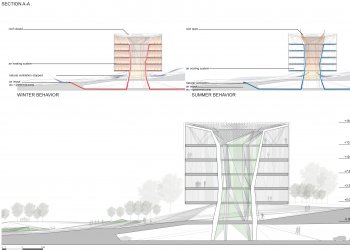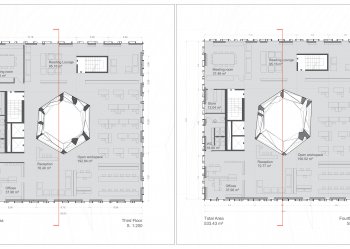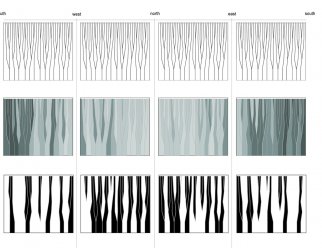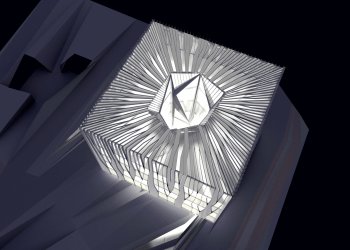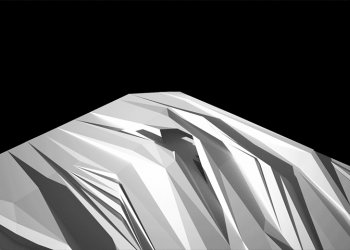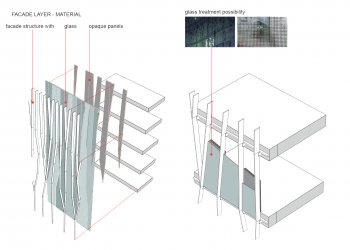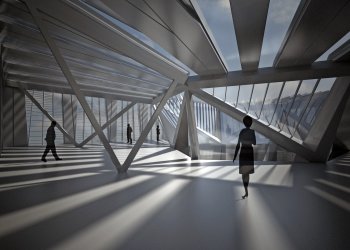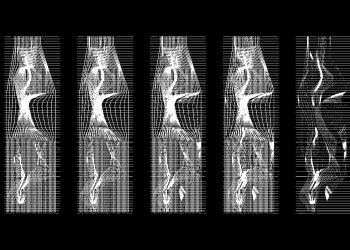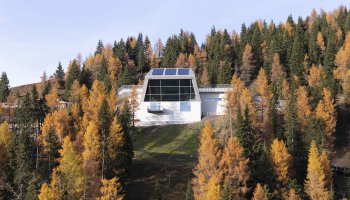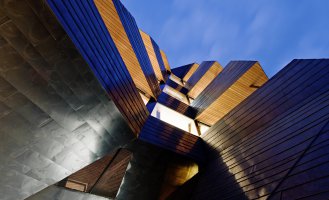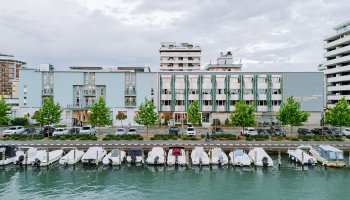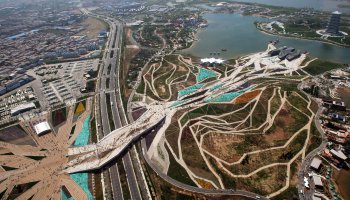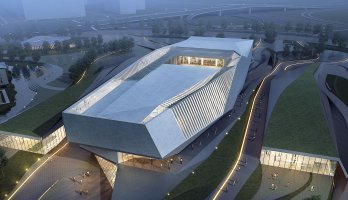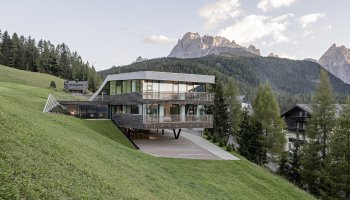Plasma has been selected among some of the leading chinese and China-based international offices for the next phase of development in Ordos, Inner Mongolia: after the shortfalls of Ordos 100 (lack of cohesiveness, contextual relationships and overall identity) have become clear, the local planning authority is seeking to explore new ways of procuring innovative and high-quality architecture through the establishment of codes and rules.
Ordos 20+10
TYPE Offices, Retail
STATUS Commission, Design Development
LOCATION Ordos, Inner Mongolia, China
YEAR 2010-2012
CLIENT Undisclosed
DESIGN TEAM Jorge Ayala, Eva Castro, Evan Greenberg, Ulla Hell, Holger Kehne, Nicola Saladino, Chuan Wang
Each architect has been given a series of virtual volumes of which 75% of the surfaces had to be retained. Plasma opted for a strategy that both highlights and contrasts the Cartesian nature of the cubes.
Given the fact that the ground is very loose and in many instances needs to be radically altered to suit the masterplan, Plasma Studio applied processes of artificially generated topography to create a locally specific landscape – movements in which the ground itself becomes the organizer of flows: flows of people, flows of cars (in the underground parking level) and finally flows of air, creating an artificial continuation of the mongolian undulating landscape.
This movement was transferred into the façade and structural design: light is brought deep into the building and down to the parking levels through slots, while cuts allow internal pedestrian circulation across all floors. Structure and façade form a tessellated network, enabling multiple routes for visitors, as well as the distribution of light, air, and technical services. The voids and slots in the design simultaneously function as sources of light, structural elements, and service conduits.
