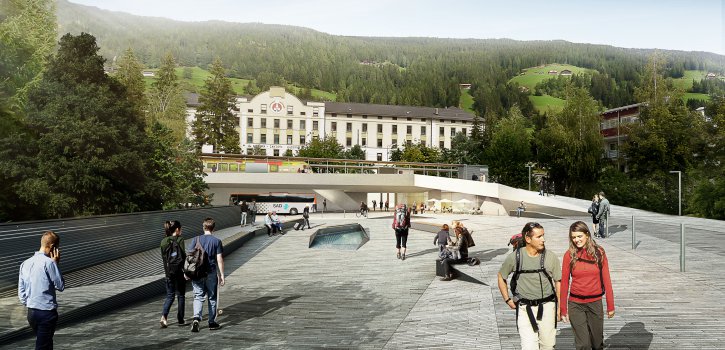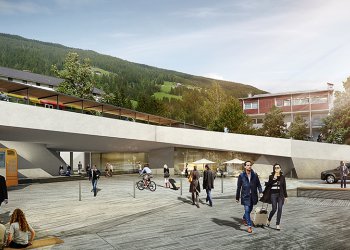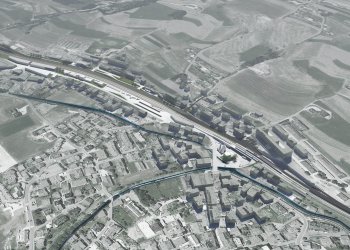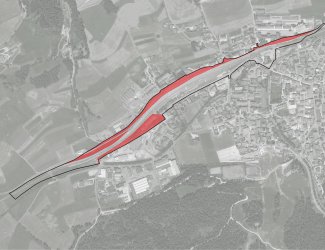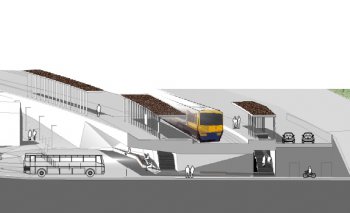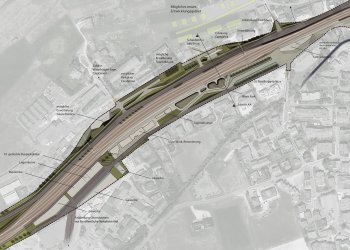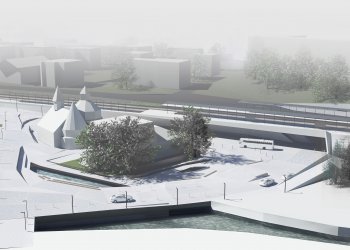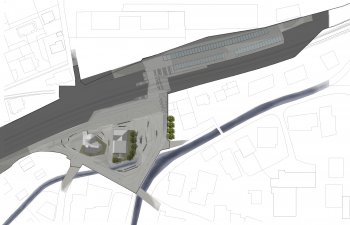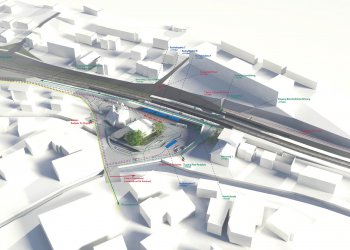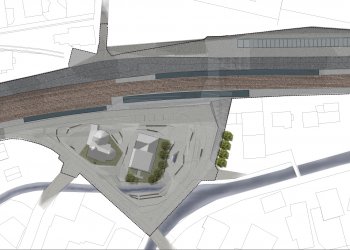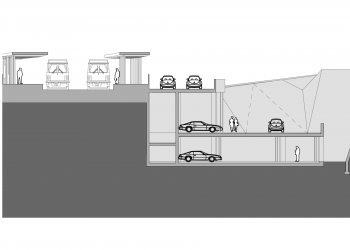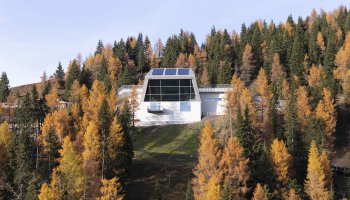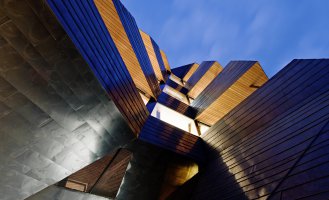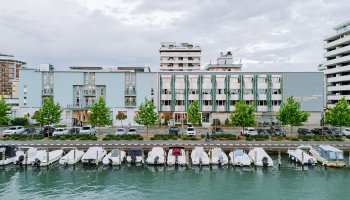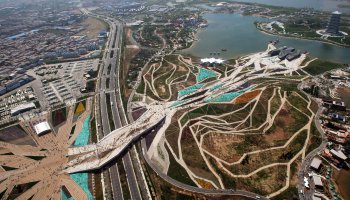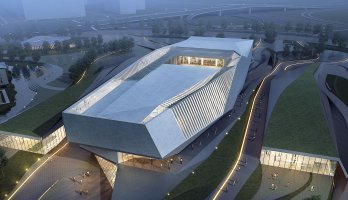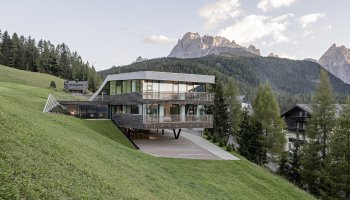The Innichen train station is being relocated from the outskirts to a more central position, creating a station square that is perceived as a natural extension of the pedestrian zone and connects the northern and southern parts of the town along the main street without traffic.
Mobility Center
TYPE Infrastructure, Mixed-Use, Public space
STATUS Competition 1st prize, in Development
LOCATION Innichen/San Candido, Italy
YEAR 2013
CLIENT STA, Südtiroler Trasportstrukturen AG
DESIGN TEAM Marco Becucci, Eva Castro, Ulla Hell, Holger Kehne, Leila Meoure, Marta Musial, Clara Oloriz, Peter Pichler, Alfredo Ramirez, Juan Torres, Anna Vyazovskay, Chuan Wang
COLLABORATORS GroundLab
In addition to ensuring smooth functional operations, traffic calming is a top priority in this area. With the relocation of the station, the existing tracks will be removed: the project proposes a reorganization of the reclaimed areas with diverse uses for different population groups (youth, tourism, open spaces, parking, etc.).
The station square is designed as a “shared space,” where all traffic participants have equal rights, but pedestrians have priority. It functions as a mobility hub for trains, buses, cars, bicycles, and e-mobility.
During the development of the master plan, existing potentials were identified and measures were proposed that can be implemented in different phases. The principle is to intervene as much as necessary and as little as possible. The focus is always on enhancing the value and positive perception of the place, so that it can serve as a catalyst for further development in the future. The project aims at reorganizing and optimizing traffic flows while creating attractive public spaces. The architecture of the station itself recedes into the background and is barely noticed. The core of the design is a spacious, traffic-calmed underpass that connects the northern areas with the village center.
