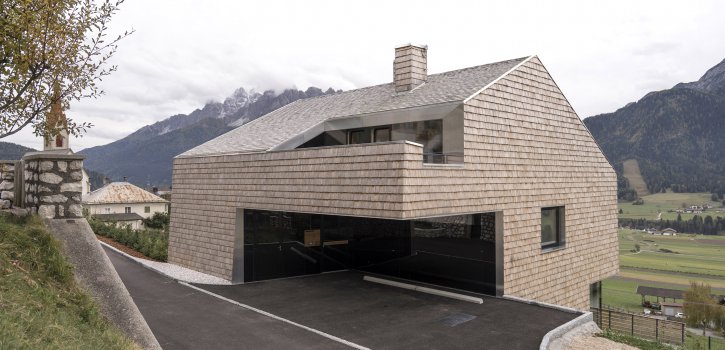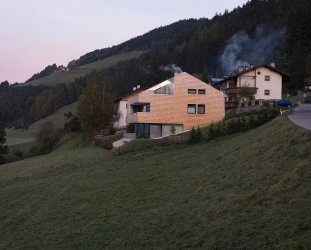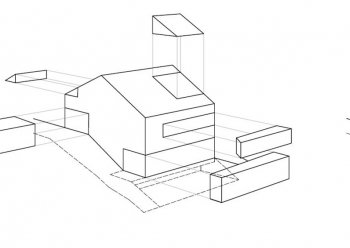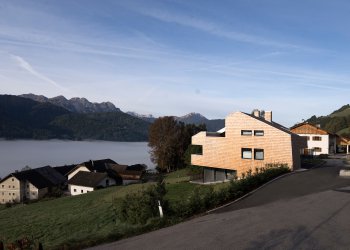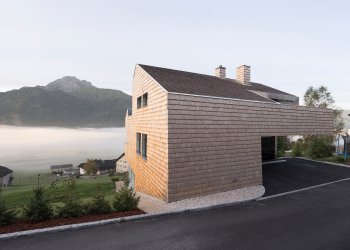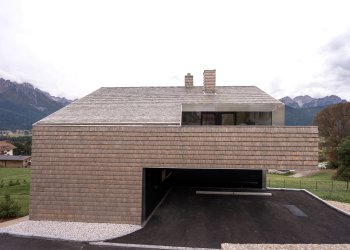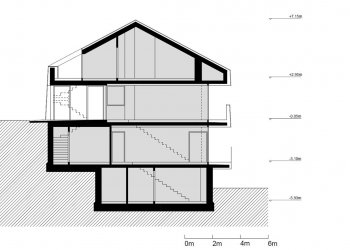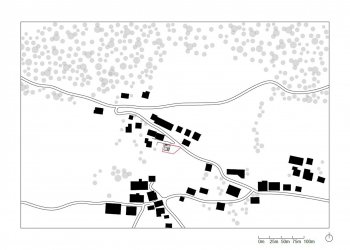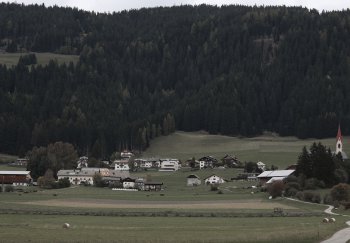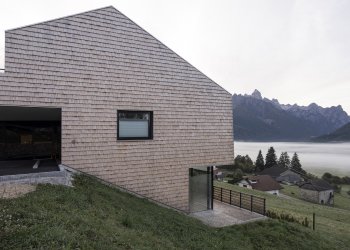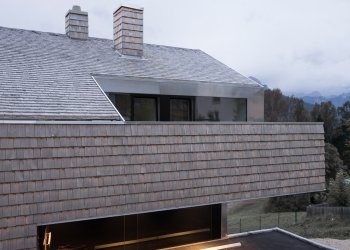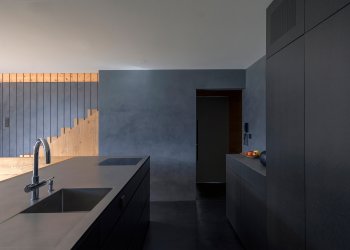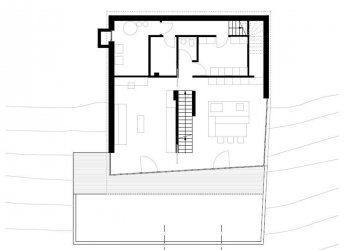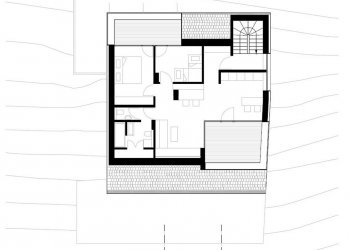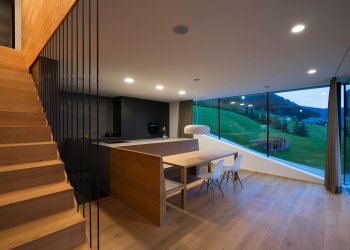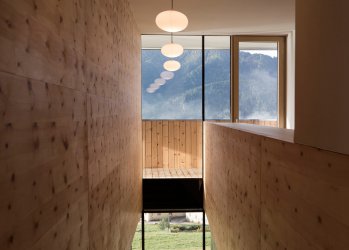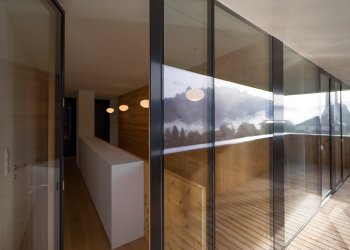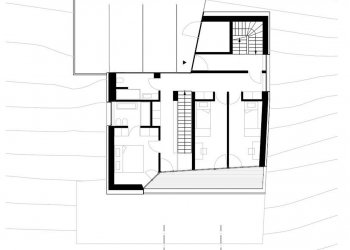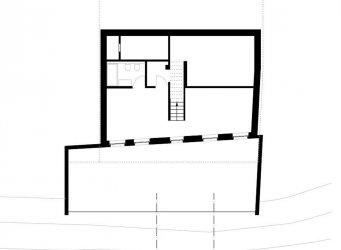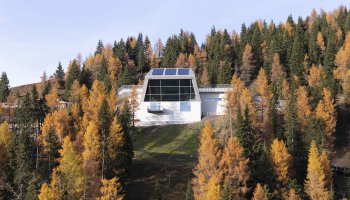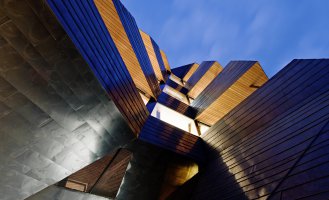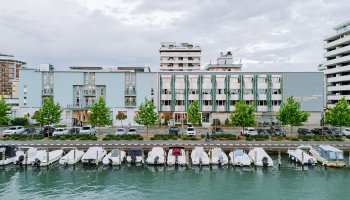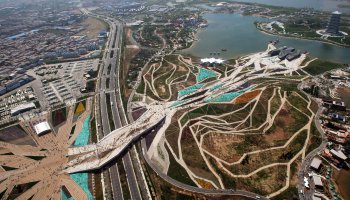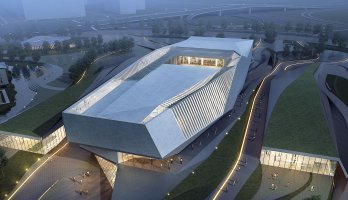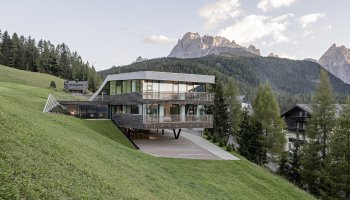The building stands in the borough of Santa Maria, place of pilgrimage near Dobbiaco. At the edge of the village, the site consists of a slope towards South, facing the sun and the Dolomites.
House H
TYPE Residential, Interior
STATUS Commission, Built
LOCATION Dobbiaco, Italy
YEAR 2016
CLIENT Private
DESIGN TEAM Eva Castro, Micol Fronza, Ulla Hell, Holger Kehne, Peter Pichler, Chuan Wang
PHOTO CREDIT Holger Kehne
The surroundings are characterized by old farmhouses, the Gothic pilgrimage church, and a more recent residential development nearby, which is architecturally less harmonious. Nevertheless, the local building regulations prescribe a gabled roof running perpendicular to the slope.
The design responds to this requirement by starting with the maximum possible building mass in terms of length, width, and height, and developing the final volume as the result of a subtraction process of the building mass with a gabled roof: Starting from this maximum volume determined by the building boundary and the guidelines of the building regulations, individual volumes are subtracted to create differentiated spatial situations both inside and outside. This creates voids for functions such as covered parking spaces, sheltered balconies, and terraces at the roof level, which bring light into the interior. In this way, the allowed cubic volume is used optimally – the result is a compact yet nuanced building form.
The building consists of two units: The main apartment for the client family spans three floors, with south-facing primary rooms and floor-to-ceiling glazing. A linear staircase frames the mountain view. The access to the sleeping area is on the ground floor, while the living area, with direct garden access, is located on the floor below. Service rooms are situated in the half-sublevel. In the attic, a second apartment with generous terraces was created through targeted volume reduction. The choice of materials follows the philosophy of reduction: white cedar shingles, which are notable for their exceptional weather resistance and evolving color palette over time, clad the walls and roof. Floor-to-ceiling glass is used for windows, and stainless steel cladding in niches complements the concept.
Sustainability is a focus, expressed through triple glazing, controlled ventilation, pellet heating, and insulation made from wood fibers. Inside, lime plaster ensures acoustics and breathability, while a restrained palette of pine and oak wood with black steel accents provides contrast.
