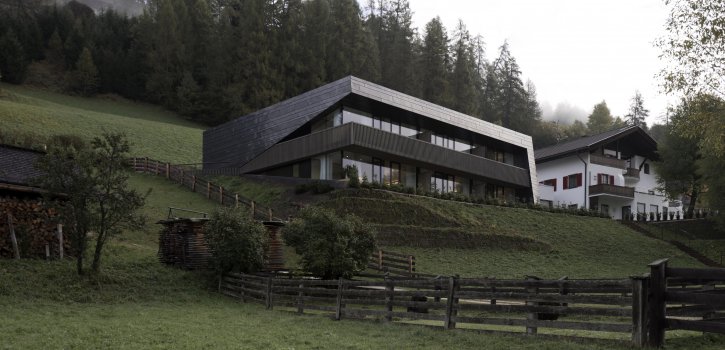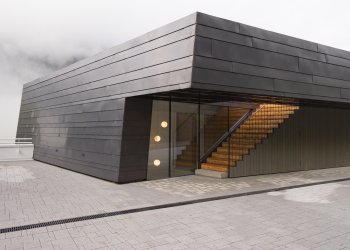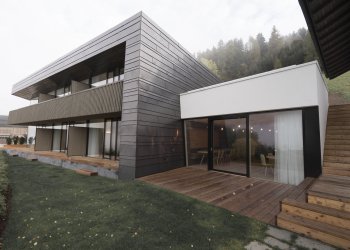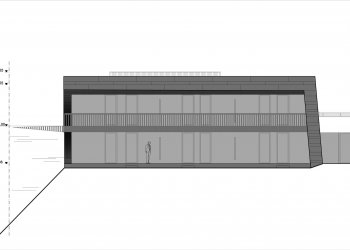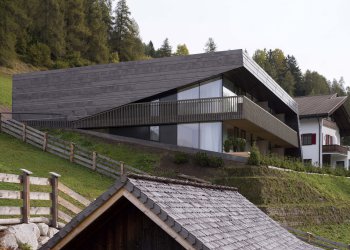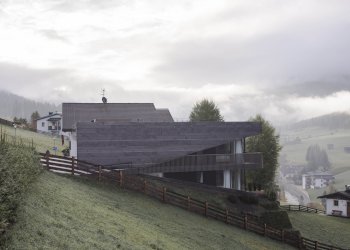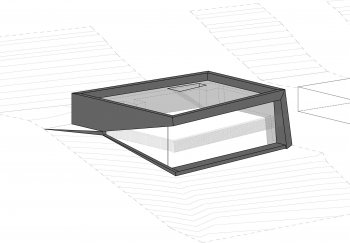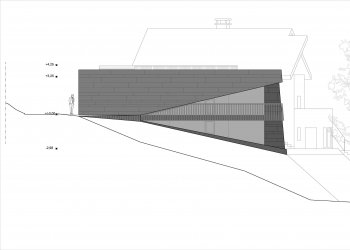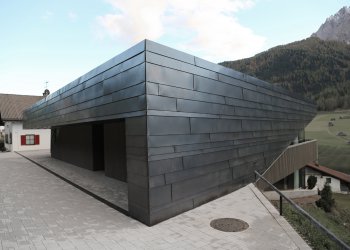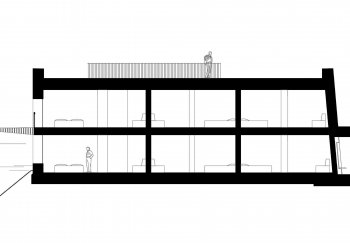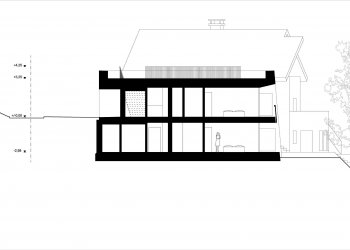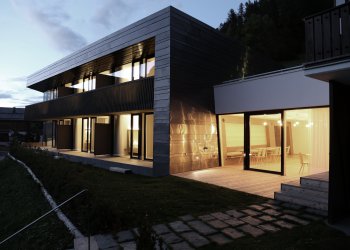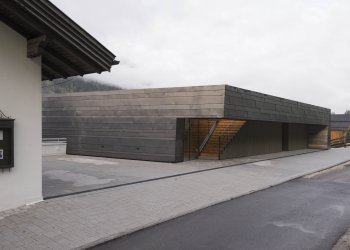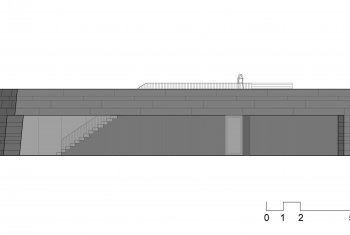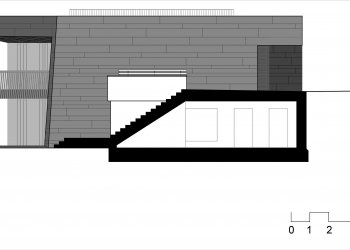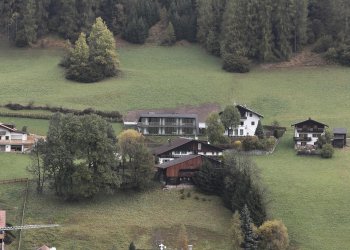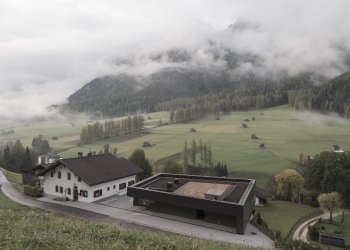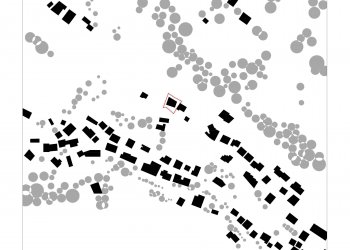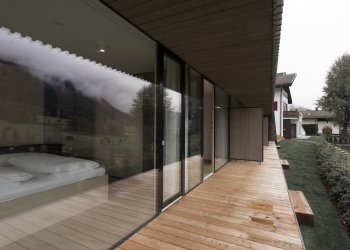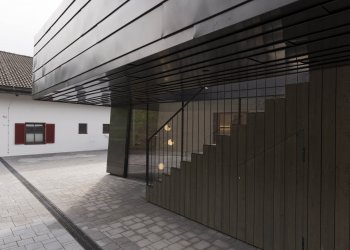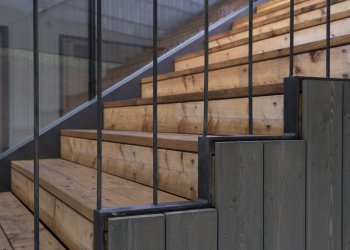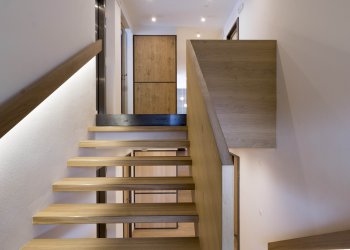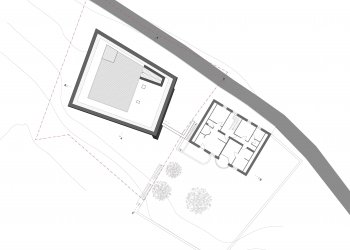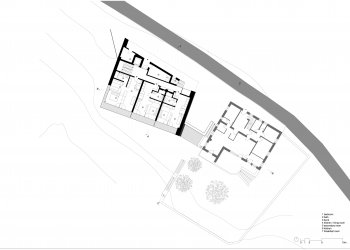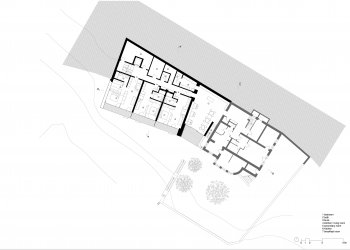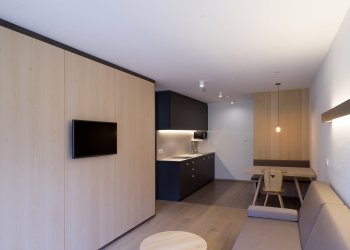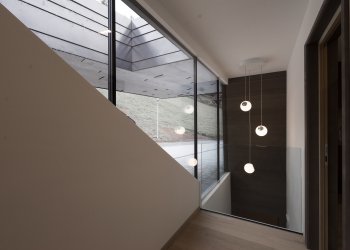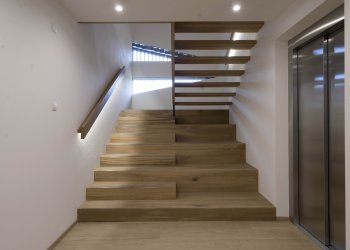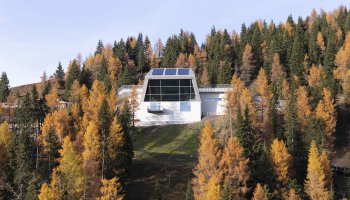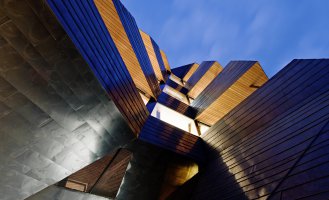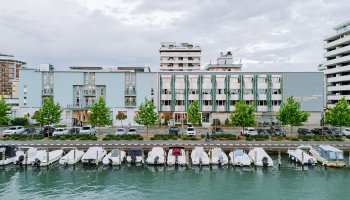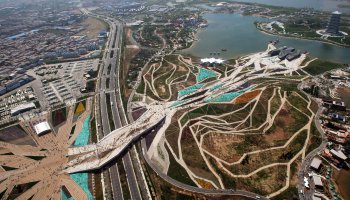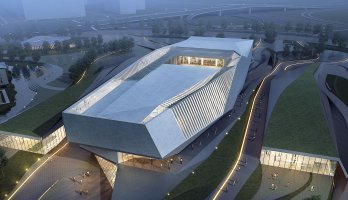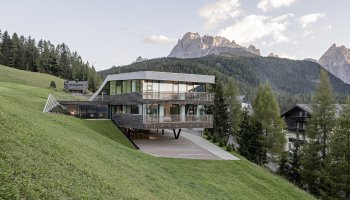A simple, low-rise volume is developed, which transitions from a closed northern mass to a V-shaped opening at the corner, oriented towards the view and sunlight.
Villa Drei Birken
TYPE Hotel, Interior
STATUS Commission, Built
LOCATION Sesto, Italy
YEAR 2016
CLIENT Residence Villa 3 Birken
DESIGN TEAM Eva Castro, Micol Fronza, Ulla Hell, Holger Kehne, Peter Pichler, Chuan Wang
PHOTO CREDIT Holger Kehne
Residence Villa Drei Birken is located on a hillside at the end of a residential area in the Dolomites. The Villa, built in 1960 and renovated in the 80’s, originally consisted of a simple volume with owner’s apartment and four holiday flats. The new extension adds six holiday apartments as well as functional and common spaces. The facade opens through a V-shaped surface from the mostly closed North facade to the completely glazed South facade, facing the sun and the panoramic view of the Dolomites.
Although it is connected in the lower level to the existing villa, the new construction is designed to appear as a free-standing building. Perfectly integrated into the hillside thanks to its accessible extensive green roof with integrated terrace, the new volume occupies the full width of the plot. It is slightly rotated in order to direct the South facade to the sun and the panoramic view. The joint in the lower level connects the new with the existing building and serves as common dining room. The East and North façades are relatively closed because of the interior’s functional distribution; furthermore, the North side is designed to show the clear separation between the new and the existing building. The six spacious holiday apartments are directed to the sun, with panoramic view of the Dolomites, which are framed in room-high glass windows.
The extension employs a very restrained material and color palette: pre-oxidized copper in horizontal bands of varying widths wraps the volume, full-height glass façades bring light and views deep inside, and local larch timber clads the south-facing terraces. Pigmented with iron sulfates, the timber also differentiates the northern service areas. Both copper and larch naturally weather over time, allowing the new building to integrate harmoniously into its surroundings.
