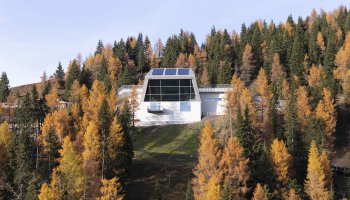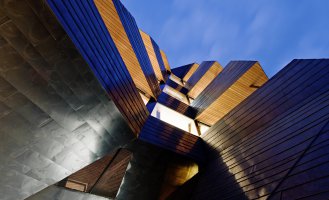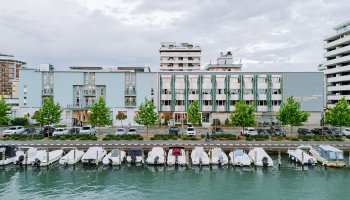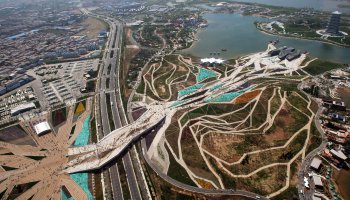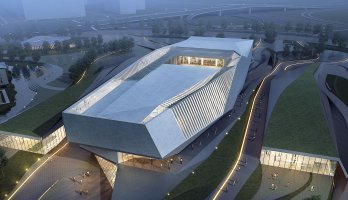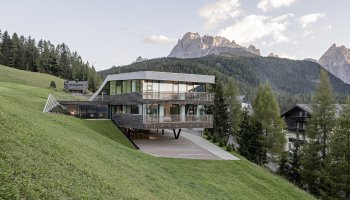All the practice’s core principles and design processes stem from a 20-year long history of exploring ideas and the questioning of first principles in the context of academia.
Innovative studio briefs have engaged with current cultural, social, political, technological and urban issues and gauged how design can contribute meaningful change.
The compounded knowledge and ideas inform and propel the practice on a fundamental level as well as guiding each project’s design processes alongside real-world parameters and constraints.
The partners of Plasma continue to be actively engaged in teaching and lecturing at Singapore University of Technology and Design, the University of Hong Kong, the University of Innsbruck and Tsinghua University and participate in events, conferences, workshops and academic exchanges worldwide.
EVA MARIA CASTRO
Eva Castro is a professor of practice at AS+D – SUTD, Singapore, where she currently is the coordinator of core studio 2 and co-leads the advanced option studio on landscape urbanism.
She has been the director of the Landscape Urbanism Unit at Tsinghua University in Beijing and a visiting professor at the Architectural Association in London, where she taught – as a diploma unit master and the director of the Landscape Urbanism Master program since 2003.
She has also held positions as visiting professor at HKU, Hong Kong and as honorary professor at X’ian University of Architecture and Technology.
Castro has recently co-founded form_axioms lab, a territorial agency for academic research purposes operating from within SUTD, Singapore.
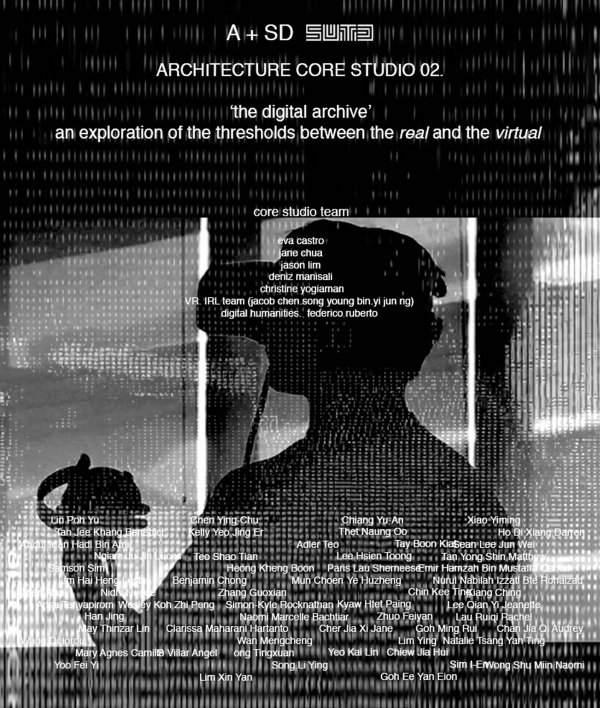
ARCHITECTURE CORE STUDIO 02 2020
Architecture Core Studio 2 expands the scope of architectural problems to rather open up to the world of potentials and possibilities within a projective field: that is the responsibility to refute, to counteract and to respond, generating a critical discourse. If on the one hand we would argue that such stance implies first and foremost to attain a holistic and critical understanding of the world and the issues that future generations face —and to grasp how such issues can be affected by our actions within our disciplinary field, on the other hand it supposes the urgent development of techniques that can liberate thought from the local place –site, type & time, for making design-agency to care about the future, the universal conditions and to start grasping new notions that will inevitably lead to the invention of new forms of archive, production and inhabitation.
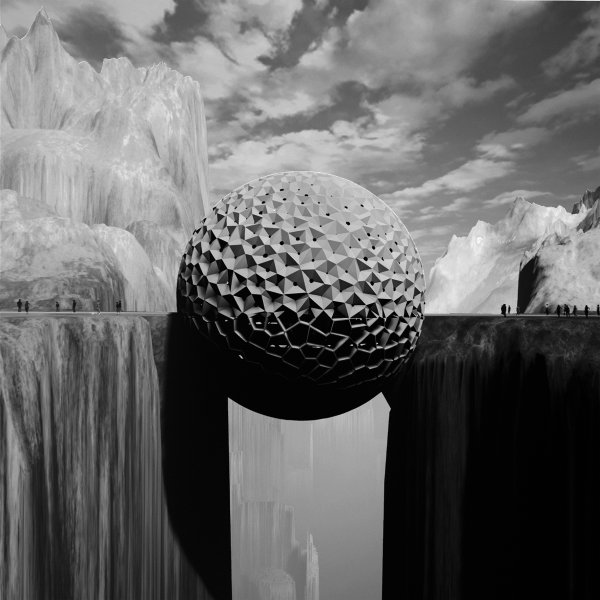
In order to enhance criticality without falling prey to either hyper-contextualism or specific technicisms of sort, we will pursue the “generic”; a building type without a specific site and time. We will do such as a means to challenge preconceived cultural conditions, the “known” and the “appropriate”, to create experimental prototypes whose specificity don’t arise from the regulative condition of a specific place but from the environmental fictions they will be subjected to —which will necessarily be crafted as part of the project’s brief. The building’s temporality will be that of a desired future, and as such we will be prioritizing the consistency of the narratives over the ‘real’ constrains of a specific environment. Hence the “time” in which our buildings will be inscribed should be understood not as mere actuality but as an experimental field where questions are prompted and onto where designs could be experimented without the asphyxiating weight of actual parameters: it is vital to empower the student with tools and concepts that make him/her leap out of what is given in/as common “reason”. Hence, to design the ‘time’ in which the building will be made would require to understand ‘time’ as a history to be made, one of which we, as designers and as world-makers, must be active participants. This studio will antagonize (pre)existing typologies -understanding them as constraining agents that embed the tradition and history of a world in derive-decay, in order to embark in the adventure of inventing new configurations, and more specifically, to cater for new building-forms of digital/analogue (co)existence. The design drive will be a program to organize in space and time, in a crafted narrative, a series of interfaces, material or otherwise, between analog atmospheres and digital environments.
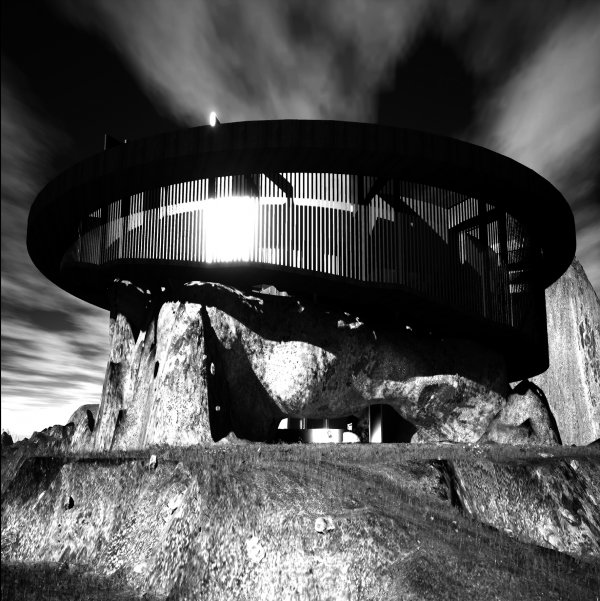
We will foster within the projects a sensitiveness –much like the one of an artisan, one that stems from the utilization of certain tools and that develops by crafting together skills and end-pieces. The final work shall thus be a synthesis of the relationship between design-agency, future experience and the employment-integration of such tools in the design process; it should present an exploration of what at core is the creative potentiality of such tools and their capacities to make us not visualize but envision experiences other. To such end throughout the studio the students will be introduced to VR as means of production. VR will be taken not directly as a means of phenomenological representation, not only, but as a new tool through which design could challenge aprioristic notions of place, type and narrative, meaning, questioning the linear-accumulation of commodified experiences of spaces, in time. Within this hyperreal context the relationship between what we call ‘material’ and ‘digital’ will need to be readdressed and thus become the main driving core of the projects. As designers we must deal with a context in which experience is modeled and lived; as designers we must find a way to hold back the ‘real’, after its post-modern questioning; as designers we must still find an answer out of the predicament that is pictured by the following words by Jean Baudrillard: “Illusion is no longer possible, because the real is no longer possible. It is the whole political problem of parody, of hypersimulation or offensive simulation, that is posed here” .
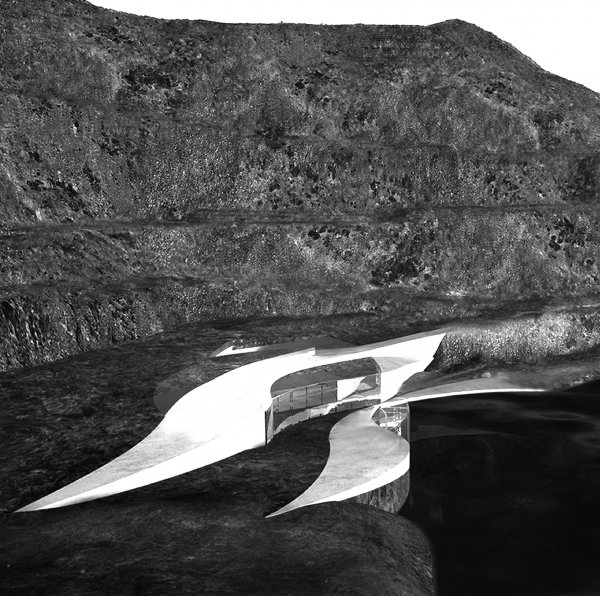
FORM AXIOMS: DESIGN STRATEGIES IN SOUTH CHINA SEA 2019
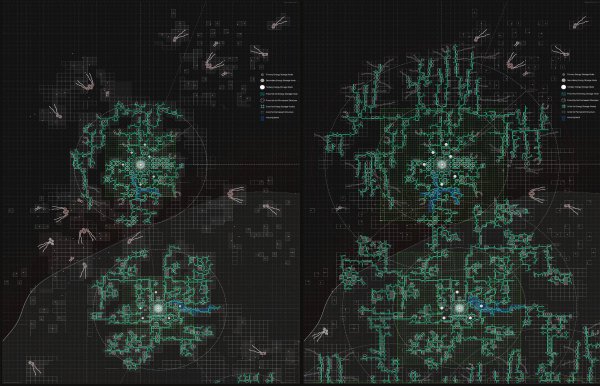
The studio takes on the challenging task of rethinking the area that circles around “South China Sea”, its geopolitical and material ecology through the reconceptualization and design of large scale infrastructures and localized-material assemblages.
Terms central to our methodology are:
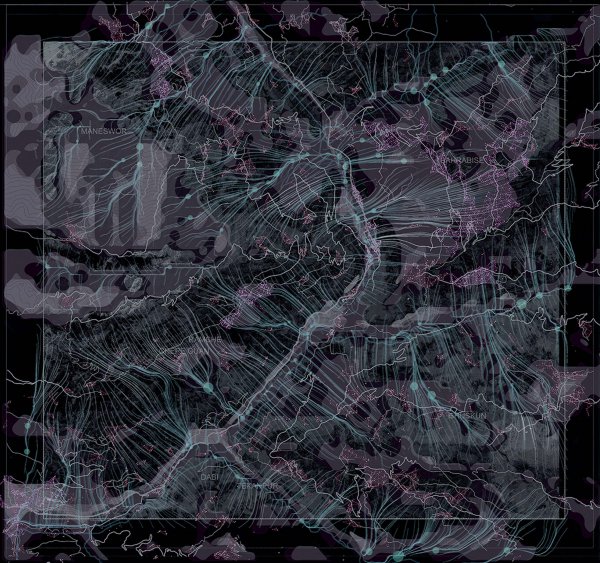
Conditions of sprawl, post-industrialization, rapid urbanization and ‘natural’ disasters pose significant challenges to normative design practices, requiring an approach that operates beyond the quick fix or the local solution. In this context Landscape Urbanism emerges as a new design discipline responding to the specific demands and potentials of these conditions. Here ‘Landscape’ is not understood as a scenographic art; beautifying, greening or naturalizing the city, but as a model of connective, scalar and temporal operations through which the urban is conceived and engaged with: the urban is diagrammed as a landscape; a complex and processual ecology.
HOLGER KEHNE
Holger Kehne aims at engaging synergies across practice and academic research. He has taught and lectured at numerous institutions and events worldwide. He was Diploma Unit master at the Architectural Association between 2003 and 2010 and is currently Adjunct Associate Professor at the University of Hong Kong where he taught a range of design studios and core courses since 2011.
His academic research is context-and material driven and explores systemic relationships comprehensively and across scales. He studies the diagrammatic foundations of natural and geometric systems to enable relational, elastic, and dynamic constellations, mediating between landscape, infrastructure and urban fields on the one hand and the scale of tectonic, material and experience on the other.
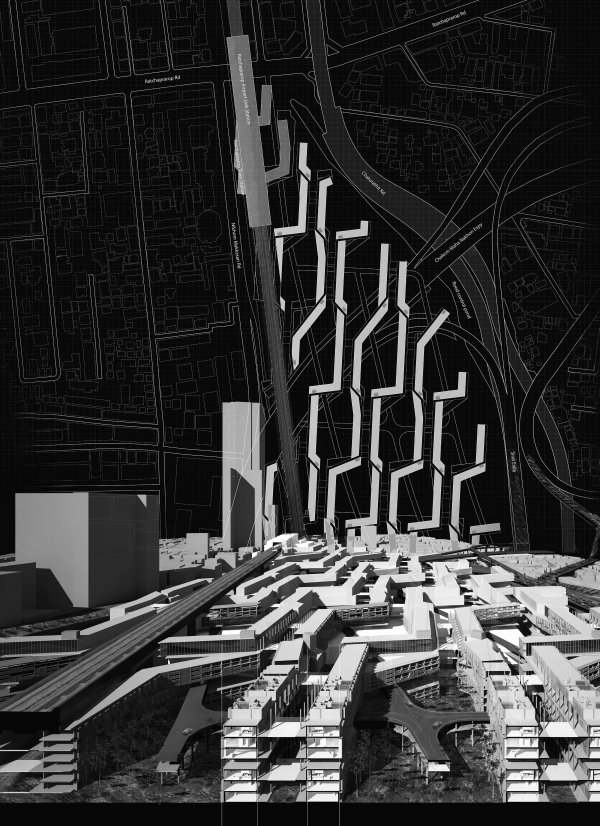
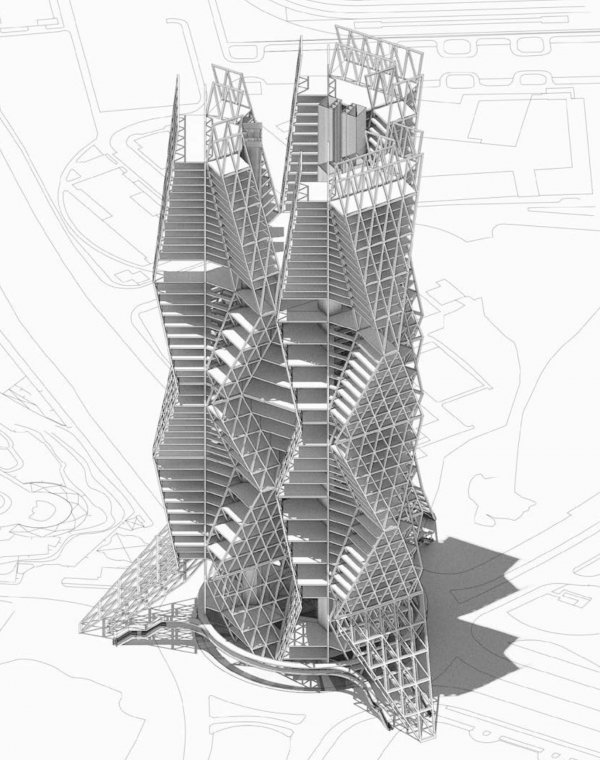
He has recently developed the framework for this dialectical approach in his PhD thesis 'Mediation and Affect' at RMIT:
“The analysis of work by Plasma Studio, my peers and predecessors went hand-in hand with the production of and research into new object studies to venture beneath digital, notational, contingent articulations and reveal multi-modal undercurrents, about spatial porosity and flow, continuities, connectivity and integration, legibility and transparency, activation and bodily experience. This gradually evolved into a lens called ‘mediation and affect’.
Mediation brings a dialectical approach to understand my work and that of others as essentially relational; in other words, negotiating conceptual pairs without taking sides, in stark contrast to both: 1. the often-polemical positioning of cultural production as new and unique or simply in opposition to others; and 2: the valorisation of narrow and highly specialised knowledge production.
Affect denotes a shift from the (self-) referentiality of form towards how it is perceived and what it can do. Affect is intent. Through it, architecture produces its core qualities, that which separates it from building. Affect addresses awareness, presentness, corporeality, immanence and transcendence.
This thesis explores how both registers work together, focussing on architecture’s ability to move a subject’s consciousness beyond its factual, physical self. By unpacking mediation and affect, the thesis structures architecture’s surplus value and demonstrates how today’s societal complexity is not to be found in sheer representational formal intricacy but through the multitudes of epistemological layers that naturally surround architecture and can be called up by it through a subject’s experience.
Mediation and affect become a toolset to engage both, architecture’s role of stabilizing, reflecting, and facilitating life, and as transformative medium, challenging the status quo and empowering its subjects.”
Holger Kehne – Selection of studios at the University of Hong Kong
CONVERT-CONNECT-CONDENSE 2022
3-CO seeks to develop modalities for adapting, transforming, and expanding existing buildings and thus safeguarding the complex networks and diverse range of qualities and scales of historically grown neighbourhoods. This is particularly poignant with Hong Kong’s industrial heritage that embodies vast amount of concrete and surplus structural capacity as well as accommodating a rich mix of programmes and networks to be harnessed and instrumentalized. The studio is working in the former industrial district of Kwun Tong, that has transformed into a highly diverse, vibrant, and dynamic new business centre and local community. The area’s unique vertical factories, interspersed and threatened by new-built new office and retail high-rise developments, offer to become an indeterminate and open-ended substrate for alternative, reactive and parasitical design strategies that promise housing as part of a sustainable, diverse, and inclusive type of high-density city fabric. The structural, programmatic, and circulatory capacities and surpluses of these heavy-duty mid-rise industrial buildings will be our core domain through which the potentials of introducing residential usage by conversion and addition will be explored and developed, expanding the inherent capacities of rationalist flexibility and indeterminism through empirical formfinding and intensification.
OFFSET – Shifts and divergences for sustainable housing 2021
Modernism’s modular ontology is still the most potent formal system to enable the complex coordination and alignment between housing’s multiple registers such as function, space, organisation, circulation, structure, material, and services, whilst maintaining potential for adaptation and exchange. However, the usual stacking and close packing in serial, repetitive and hierarchical sets of order eradicate many of the rich, ambiguous, and multifarious facets of life and social relationships found in vernacular, organically grown neighbourhoods.
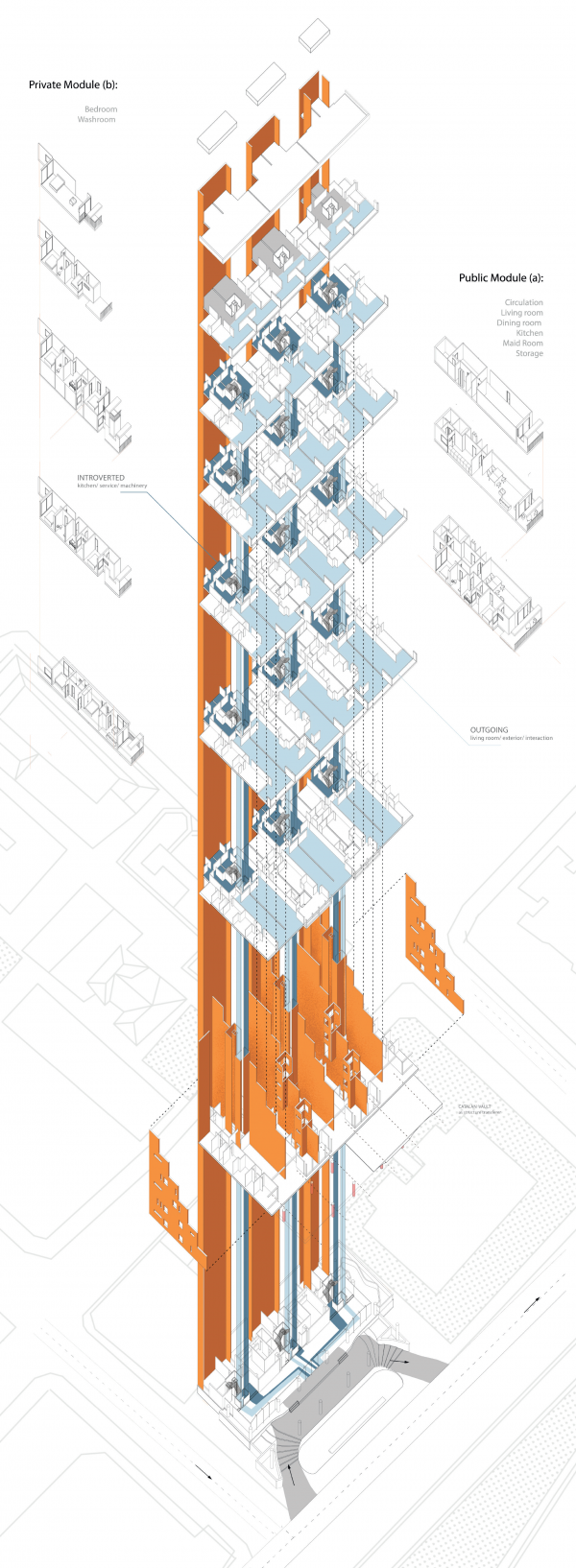
Based on a thorough investigation of six seminal modern housing schemes (by Herzberger, Bofill, Vilanova Artigas, Steidle, Bonet and Atelier 5), students established a systems approach to re-calibrate the values of modular, systemic organisations towards the accommodation of difference to forge a catalytic position at the intersection of individual and public life.
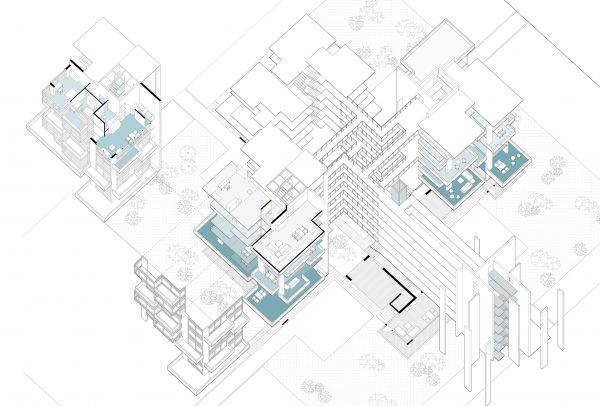
Off-Set stands for shifting, blurring, diminishing, multiplying edges and boundaries- internally to foster new, richer, and more complex social relationships and spatial qualities and externally to explore and develop various liminal conditions between inside and outside, private, and public, and mediate the optimized sharing of environmental assets.
Timber became the predominant choice to materialize these new housing compounds in contrast and dialogue with their neighboring precedents.
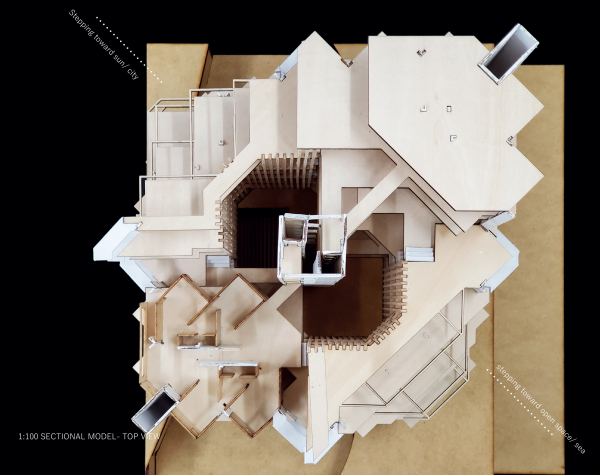
JAKARTERIES - Mid-rise housing for Jakarta, Indonesia 2020
In the context of 6 studios looking at the issue of housing in the context of South East Asia, Holger Kehne's studio brief was based in Jakarta, working in a series of sites with flooding issues and vulnerable low-income communities. Here urban and traditional social networks coexist, reflecting multi-scalar extended family structures and the corresponding granular distribution of economic activity among the informal sectors of the city, interspersed by developed and advanced corporate enclaves.
This complex situation brought up two main questions:
1. How can we translate the rich and complex interwoven vernacular conditions and qualities into formal strategies and systems for mass housing?
2. How to deploy housing as mediator and connector between the informal and the corporate, the low-rise and the high-rise, the marginalized slum dwellers and the affluent upper classes- gauging the urban fabric for a country that will become the 5th largest economy by 2050.
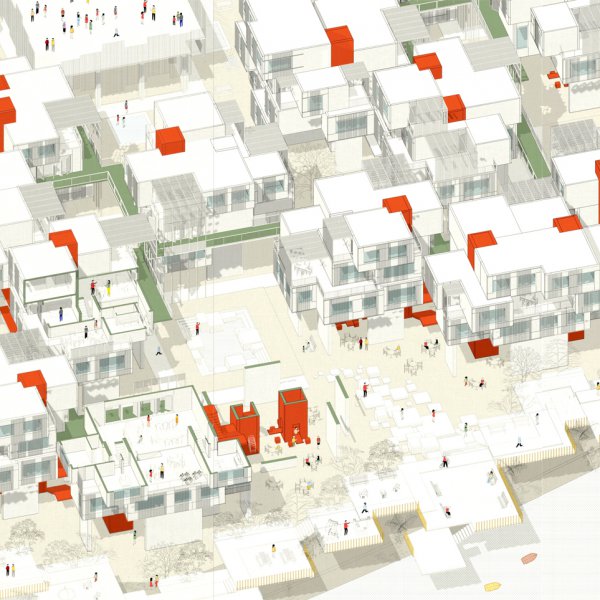
Dissolving the boundary between public and private with a series of interstitial conditions and networks, students carved out communal spaces of varying scale and qualities for different constituencies. These rich interlocking patterns were developed against programme and economic parameters which favour repetition, order and simplicity. This enabled the deployment of innovative timber and bamboo construction systems in further alignment with the demands and opportunities of the tropical climate and sustainability goals.
The projects were developed as assertive formations to become new anchors and (infra-)structural backbones. A tissue that has the ability to spread outward and condition the fabric around over time.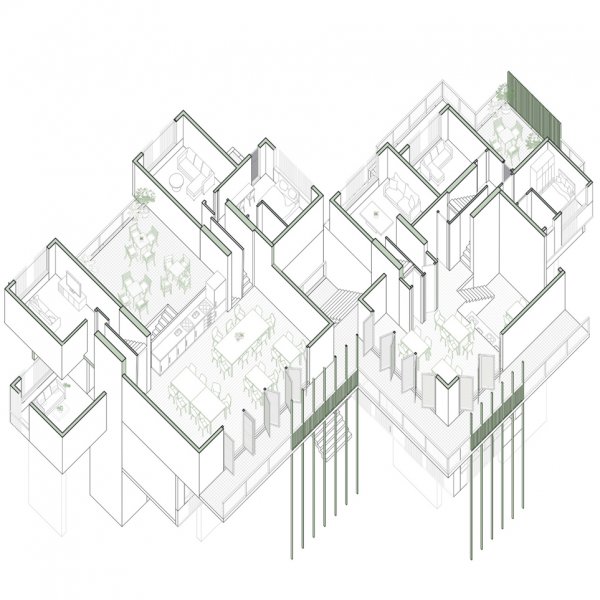
DEEP STRUCTURE 2018
This studio shortcuts and challenges the normative design process from concept to increasing actualization by engaging structural engineering with abstract ordering systems, oscillating between material system and geometric principles. The aim is to develop lean and efficient vertical buildings that have the potential for differentiation of structure, space and programme to better reflect and serve the demands and conditions of our complex and multi-layered society.
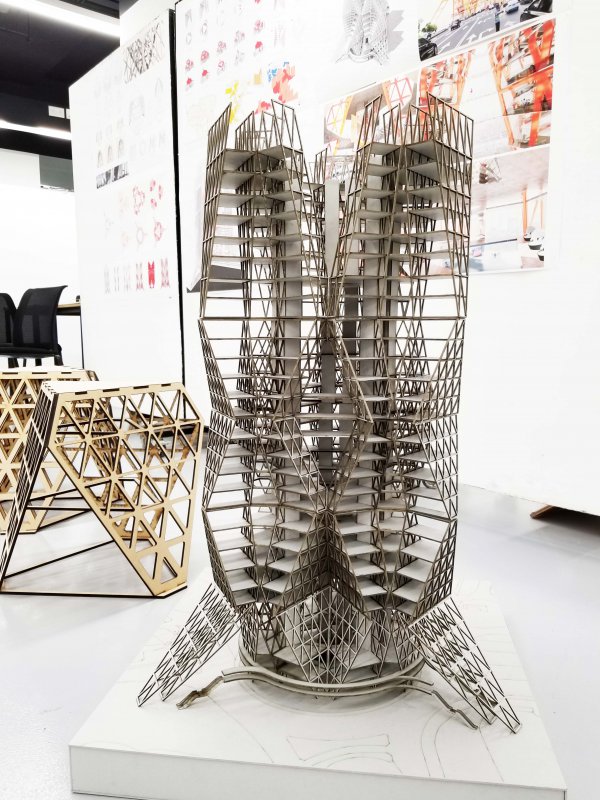
DISPERSION 2018
How can we rethink culture as integral to the life of everyone, define individuals and communities through articulating relationships and thresholds between them, their local(e) and the global?
Dispersing the impact and reach of centralized large-scale cultural institutions such as the West Kowloon Cultural District by projecting small fragments as outposts into neighborhoods became the starting point for addressing the endemic lack of public and civic space and of experiences outside the current Capitalist treadmill. The studio produced a repertory of decidedly public programs to form nodal identities in the form of social, cultural and leisure centres, able to breed and house alternative social concepts and qualities, indifferent to consumption, slow in speed, inviting and engaging, recalibrating the global hegemony with local forces and needs.
(INFRA-)STRUCTURAL BRACING 2017/18
In contrast to the monofunctional and spatially undifferentiated planning of the recently reclaimed land in Hong Kong's Central district, the studio projected new lean and adaptive structures that are able to occupy interstices, currently unusable or infrastructural zones.
This required an informed structural approach towards innovative and sensitive grounding and hovering to bridge, connect, interweave and enrich the current land use plan towards connecting, diversifying and reclaiming Victoria Harbour for the citizens of Hong Kong.
BIG BANG- Porous Superblock 2017
Within the density and fragmentation of a typical Asian metropolis, whole central zones are sclerotic and unable to cope. Shifting to a condition of permeable tissue not only greatly improves the urban context but also introduces opportunities for truly mixed-use conditions that offer vibrancy and life to residents and the community at large. Through an expanded size of operation, students projected residential fabrics to fill a whole city block in the central area of Bangkok, to become seamlessly integrated into their locale and the city.
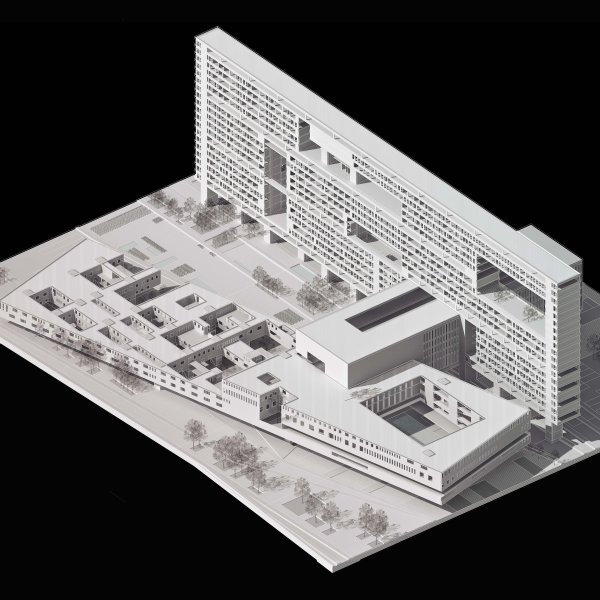
LinkedCity 2014
From in-depth analysis of Hong Kong’s idiosyncratic a thick and oversaturated weave of podiums and public walkways, their material potentials and constraints and the related dynamic forces and flows, the studio developed new types of interstitial structures that add connectivity, new and diverse programs and spaces. By shifting the overall urban topology towards a rhizomatic system that aligns urbanism and architecture with the hypertext of contemporary media, the work expanded beyond the initial parasitic state to explore symbiotic conditions and catalytic effects upon the surrounding fabric and social dynamics. As such it makes the case for retro-fitting and augmenting existing conditions with context-driven, responsive architecture as opposed to the current pattern of complete replacement.
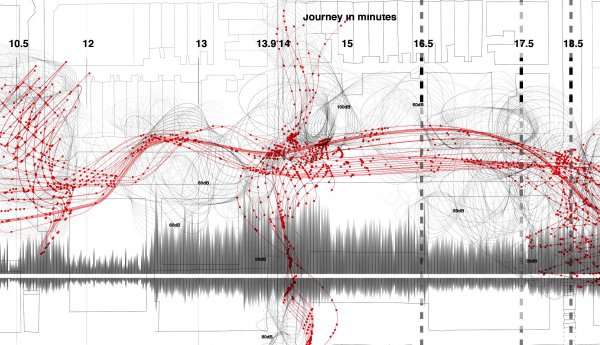
ULLA HELL
Ulla Hell has been teaching at The Reiseuni_lab, an interdisciplinary architectural research network that has been connecting cities in productive cooperation and exchange between universities, schools of fine art, non-academic institutions, university faculties and postgraduate students since 2008. 
The international professors group of the lab signed the Reiseuni charter in November 2010 during the first kick-off conference of the "European Architecture Dialogue" in Cottbus, Germany.
https://blog.architecture-dialogue.eu/
Ulla Hell has taken part at a series of workshop organized from Urban Lab.

Urban Lab is the hypernym for an university research lab. It is subdivided in the rural lab, the city lab and the landscape lab. The focus is on research and study. The labs pursue the goal to promote the interdisciplinary communication and collaboration within the context of applied research projects and studies with other university experts and representatives from politics and economy. At once students are integrated in the process conditioned by research-based teaching. Urban Lab is widened by the master program „European Architecture (Reiseuni)“ and the works in practise.
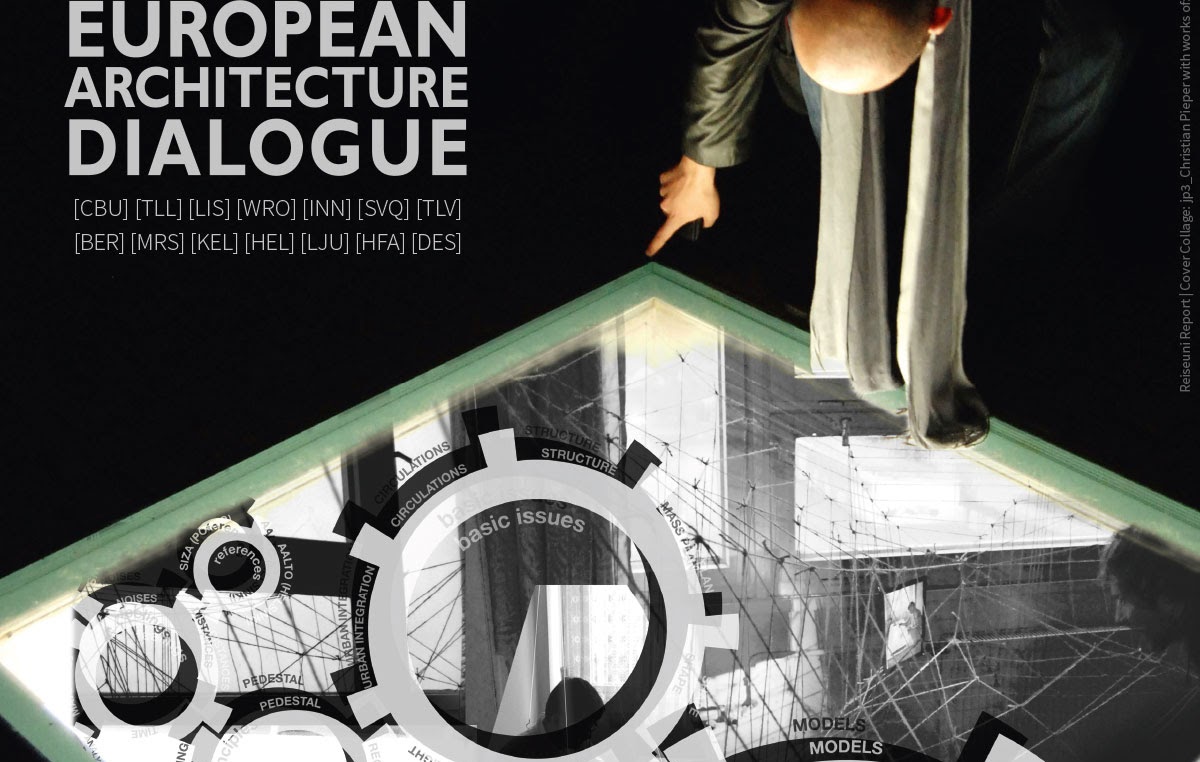
2018 DREAMLAND ALPS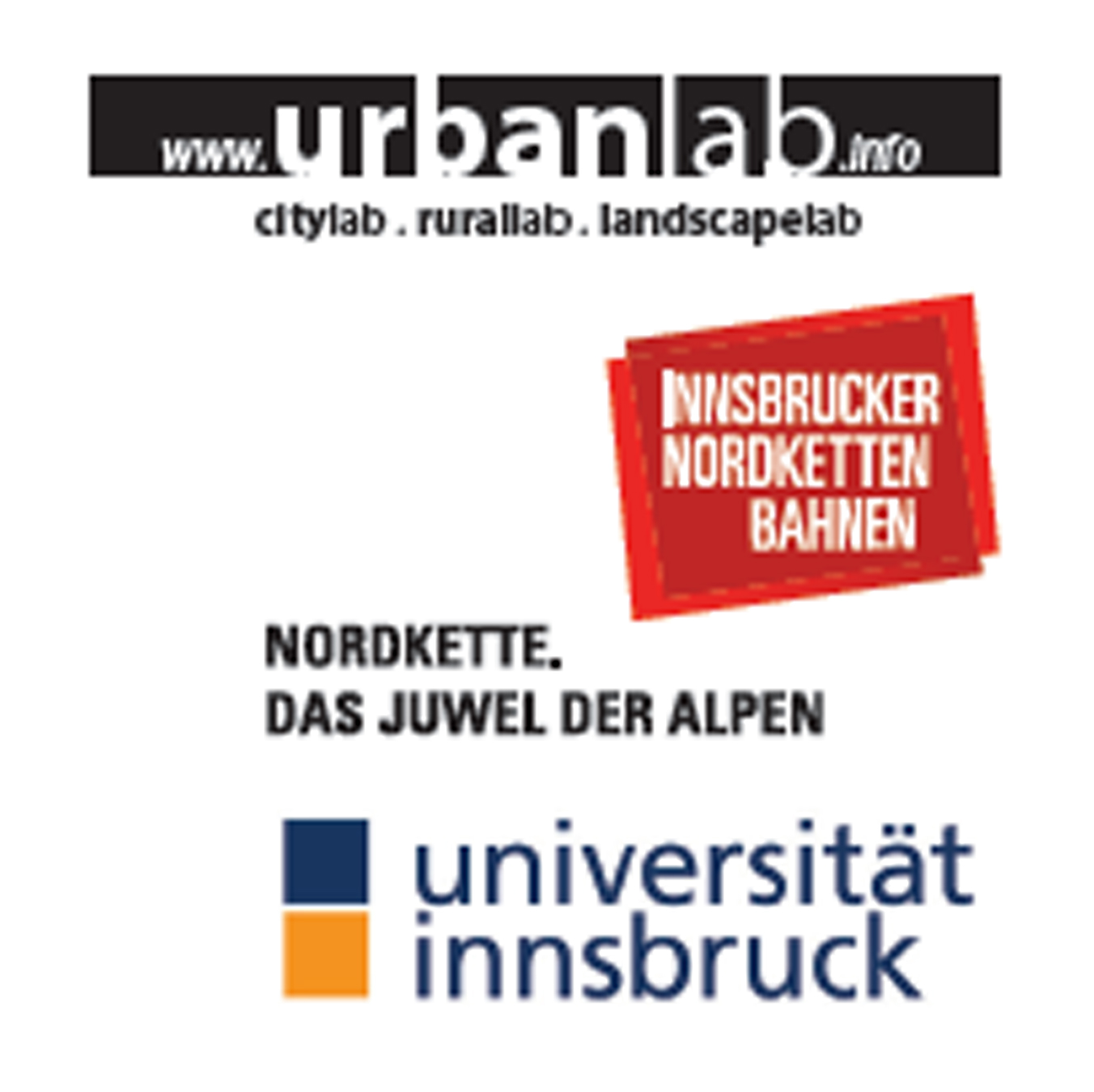
Ulla Hell with the team of the University of Innsbruck composed of Alexandra Echeriu, Johannes Mitterdorfer , Johanna Moosmann, Maria Schneider has been part of the Dreamland Alps Lab organized by design studio EM1 ss2018+ Reiseuni + Urban + Regional design faculty of Architecture University of Innsbruck.
The core task was to conceive a habitat, a city high in the alps at a given location that integrates social and ecological aspects wihtout relying on private transport. This city is supposed to have minimum infrastructure for short term autonomy as it could be cut off from the outerworld temporarily. This settlement must function as a closed system in daily life like a cruise ship or an oil platform. An integral part of the project is energy efficiency as this concept should enable working and living there. Accessibility is enabled via a public traffic system. It is vital to take into account the climate in the alps as well the geological circumstances in order to offer appropriate constructional solutions.
The location is an example of a utopia in the Alps. It could be anywhere in the alpine space. A steep gravel dump between Seegrube and Hafelekar in Innsbruck, which lies between 1,900 and about 2,100m of altitude. The area is developed by the Nordkettenbahnen from Innsbruck. The view is breathtaking in good weather, the climate is different than the one down in the valley. City concept and architecture must be well considered.
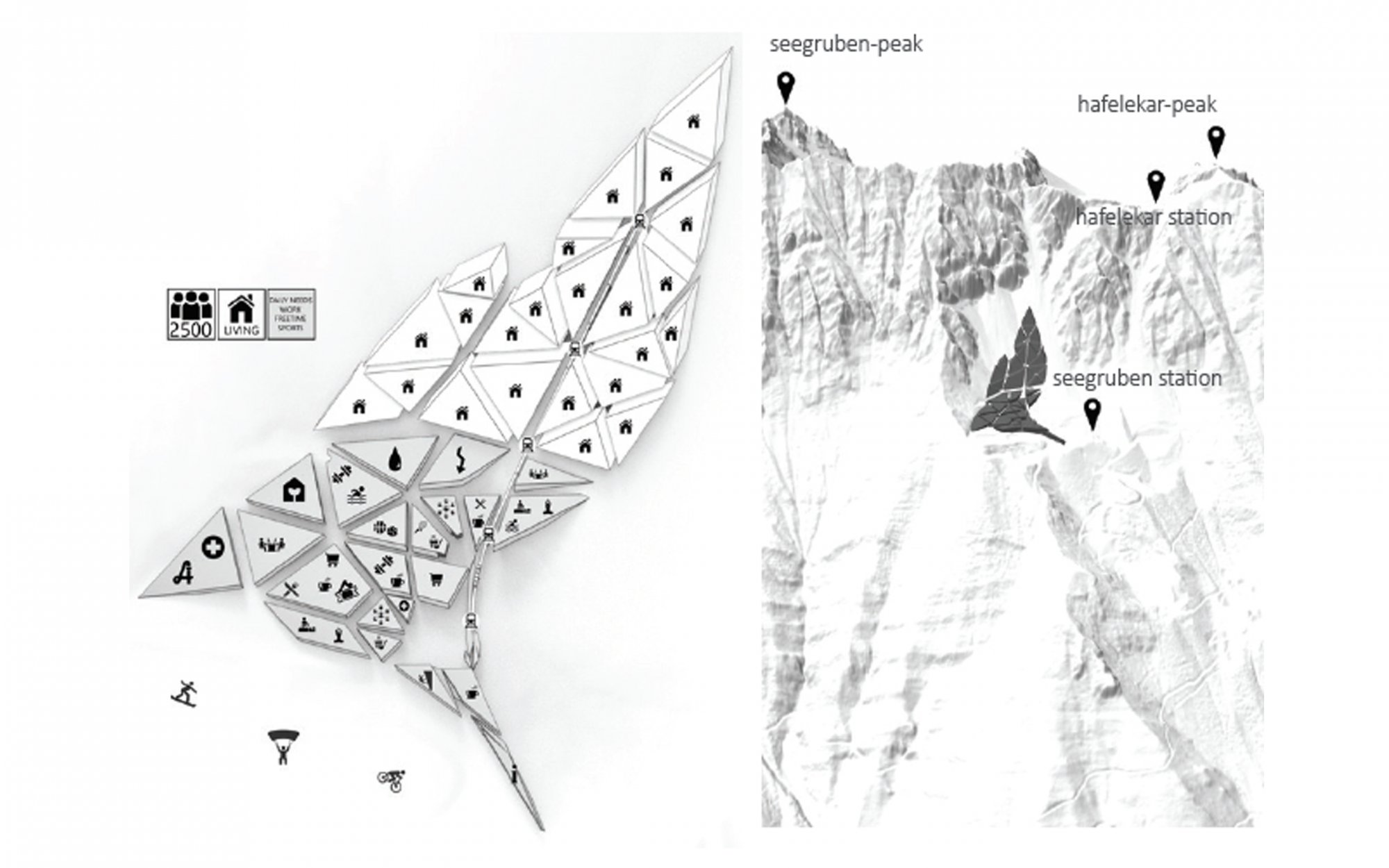
2017 WS07 [C4] Innsbruck, Austria
Ulla Hell with the Professors of the University of Innsbruck Johannes Mitterdorfer and Maria Schneider has been part of the Transforming Cortina City Lab organized by design studio M1 ss2017+ Reiseuni + Urban + Regional design faculty of Architecture University of Innsbruck.
Regionalization can be an answer to globalization.
Spatial development of a region or landscape needs a new design for the living environment created for human beings in every respect. This includes affordable accommodations, work, the necessary infrastructure like shopping, education, health, culture, entertainment, sports and leisure, an innovative mobility, communication and an intact nature. Public safety, a working social system, integration and ecology present us significant challenges.
The aim is not to effect only selective measures but to develop a holistic programme for the future of Cortina and to change it to a competitive location, which could serve as a lighthouse project for other places with similar starting points.
Another important point of the project is to design a sustainable environment that is responsible towards nature and social aspects. It also is important to think about a regional added value. Cortina should retain the status of a noble ski resort, but for the residents it is essential to offer a future-oriented liveable and economic attractive setting.
The interventions of the projects should make Cortina to a central city in the Dolomites to relieve the bigger cities in the surrounding.
2016 WS07 [C3] Innsbruck, Austria
Ulla Hell with the Professors of the University of Innsbruck Johannes Mitterdorfer and Maria Schneider has been part of the Lab organized by design studio M1 ss2016+ Reiseuni + Urban + Regional design faculty of Architecture University of Innsbruck.
Alpine Regions have a strong tendency to a rural depopulation. In parallel cities are growing very fast. They are expanding to their borders and they transform more and more to urban landscapes. Because of the market crises and the increasing number of refugees many people are not able to afford habitation. The immigrants cause a mix of cultures.
Integration is in the forefront of our thinking than ever before. Inevitable the urban setting, the country and the landscape are changing.
The logical consequence is to promote the urban density with a proposal of cost-efficient living spaces associated with a various mixture of utilization and generated jobs. This and the designing of the public space, which gain even more important concerning integration, are the future challenges.
Space in the alpine valleys is limited about the topography. Therefore the aim is to design urban structures within the meaning of the cultural change on a hillside above Innsbruck giving landscape a particular emphasis.
It is needed to develop on a designated hillside to the north of the Hungerburg a new dense car- free urban quarter. It is important to observe the topography and to design and build nature- orientated. The access should happen through cable cars, escalators or any else that you like, the delivery is necessary to ensure. A major topic is the public space, which should be used for services and as meeting place and recreation area for young and old. A very important aspect is to think about future-oriented living and to develop new living spaces for all generations and different nationalities.
2012 [C2] Innsbruck, Austria at Institute of Urban and Regional Planning
Ulla Hell with the Professors of the University of Innsbruck Johannes Mitterdorfer and Maria Schneider has been part of the design workshop about Reconstruction Of An Alpine Village.
Globalization conditions a mixture of religions and nationalities and therefore a loss of ethnic and traditional values. Ecologic factors in order to protect the environment have to be pushed forward. Future prospects predict that many people will not be able to afford their actual standard of living.
Climate change, exploding costs of energy and the obligation to achieve the Kyoto Protocol, which was decided at the 11th of December 1997 are questions of the energy conservation and central themes of our society. Energy production or energy efficiency as simple topic is not enough. We have to react immediately, the PEAK-‐ Oil is getting closer very fast, climate change happens; the consequences of the actual economic crises are quite unpredictable at the moment.
Many regions are confronted with changing local and global basic conditions. Far too often developments in economy, society and ecology are not recognized in time. Through political, economic and private interests such developments become a huge potential of conflicts and are often corrected only punctually. Holistic and sustainable solutions are not worked out and realized. Only if a region is flexible enough to adapt to the constant changing social, political and ecological parameters a positive development can take place.
A constructive and innovative approach against the endless growing cities is the regionalization, the reactivation and revival of selected regions, depending on the potential of the location. Holistic concepts for infrastructure, mobility, building in and with nature and the use of regenerative energies are needed as well as a value creation in the region itself. A second approach is an interdisciplinary collaboration and cooperation of different professionals (architects, urban and landscape planners, engineers, sociologists, geographers, etc.) with politics, economy and universities. Last but not least a planning and implementation in terms of “Regional Governance” in the spatial development is needed as well as an awareness raising of the stakeholders.
