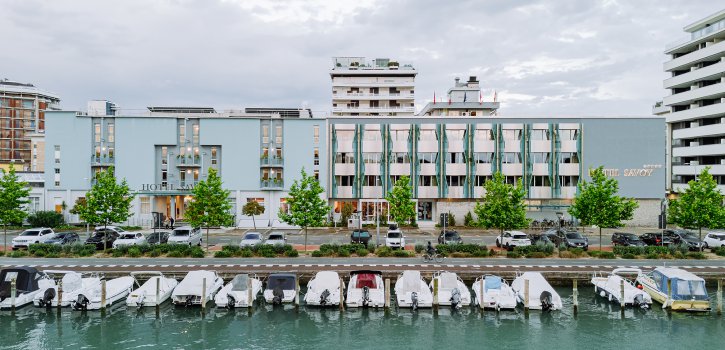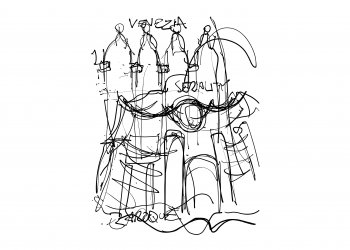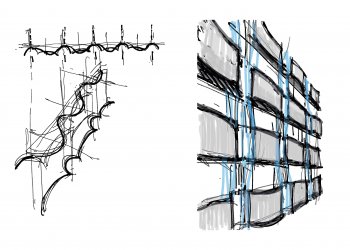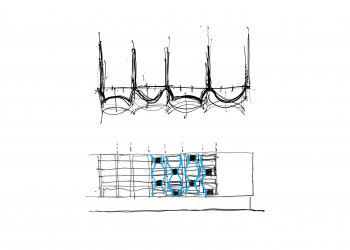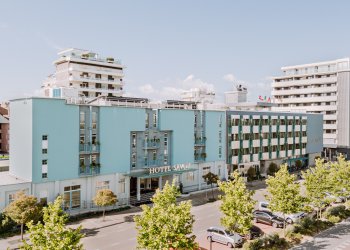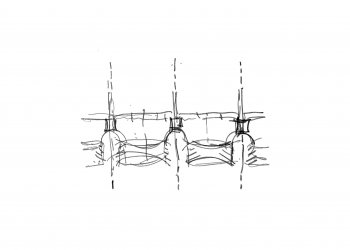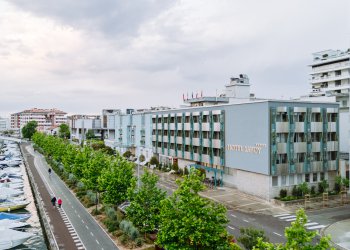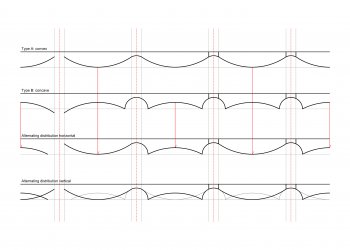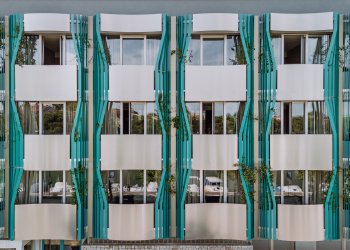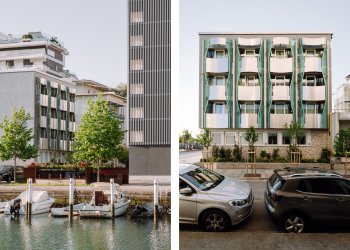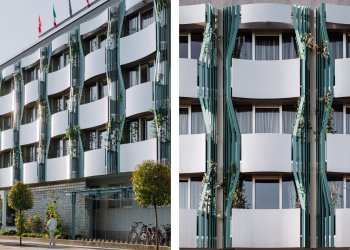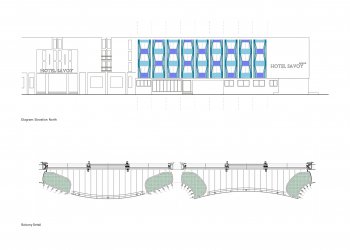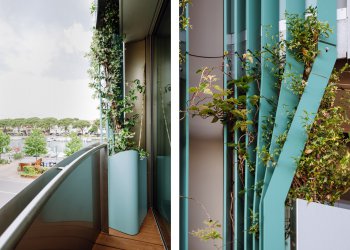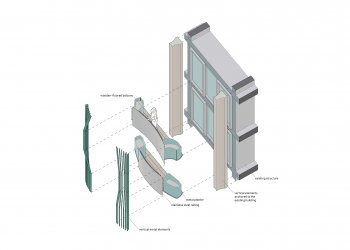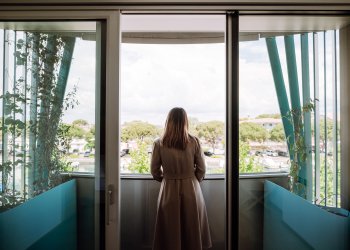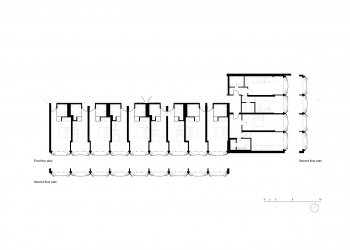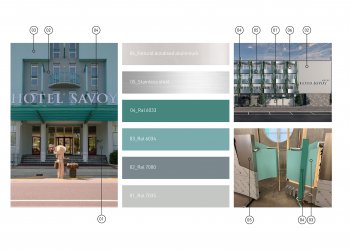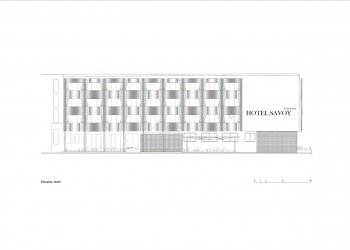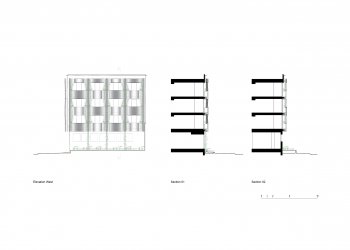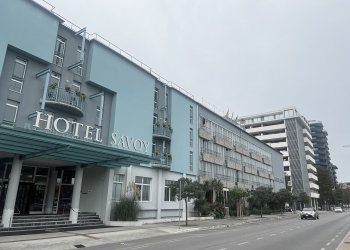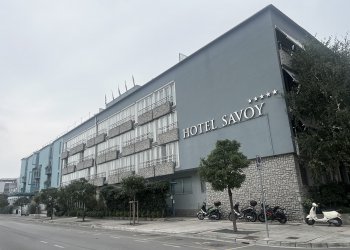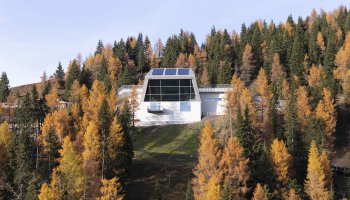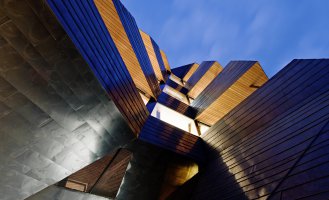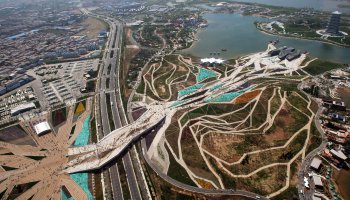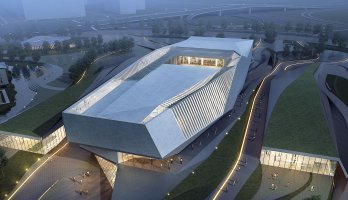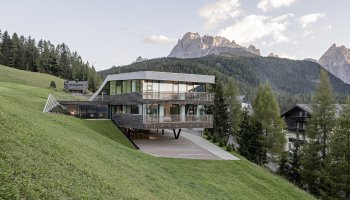Weaving_Hotel Savoy
TYPE Hospitality, Renovation
STATUS Commission, Built
LOCATION Grado, Italy
YEAR 2025
CLIENT Hotel Savoy - Fam. Soyer
DESIGN TEAM Eva Castro, Andrea Cubattoli, Niccolò Dal Farra, Ulla Hell, Holger Kehne, Peter Pichler, Chuan Wang
COLLABORATORS Andreas Erlacher, Gillespies, Graziano Medeot, Fiorenzo Chiabà
PHOTO CREDIT Michael Pezzei
The street-facing facades of Hotel Savoy are being transformed into a rhythmic, green structure of curved steel. This new outer layer creates private outdoor spaces while filtering light, noise, and views. In doing so, the hotel becomes more deeply integrated into the urban context, and the architecture emerges as a breathing threshold between city, landscape, and hospitality.
Upon receiving its fifth star, the historic hotel makes a bold statement of architectural renewal: Plasma Studio has designed a facade that redefines the transition between hotel and urban space, enhancing both functional and atmospheric qualities.
The new north and west facades of the existing building act as thresholds between inside and outside, protecting from noise and rush while simultaneously improving acoustic, thermal, and aesthetic qualities as well as the overall cityscape. Sweeping balconies with convex and concave segments are the central design element: they generate a dynamic, relief-like facade, constantly shifting in the interplay of light and shadow. These outdoor spaces also serve as bioclimatic buffers with greenery, visual screening, and integrated rainwater management - enhancing the interior climate, avoiding urban heat islands, and emphasizing sustainable principles.
Above all, the project positions itself as an architectural statement on temporality and transformation, demonstrating how an intervention in an existing structure can not only address functional deficits, but also open up new narrative spaces - for guests, for the city, and for architecture itself.
