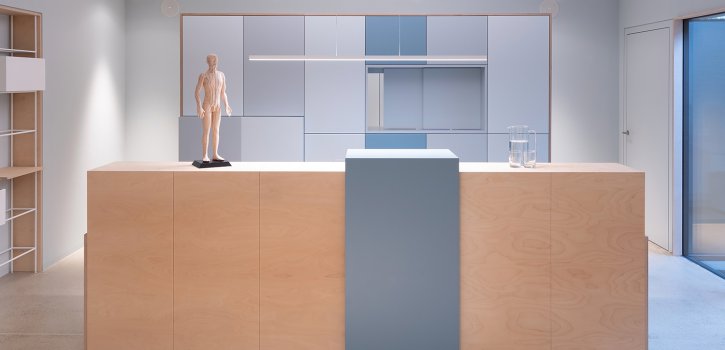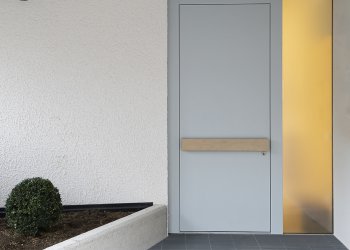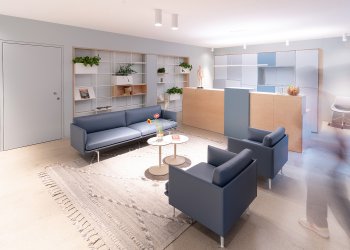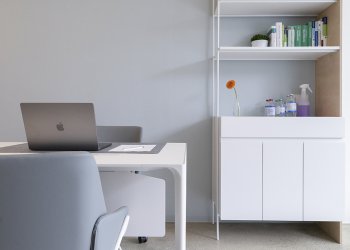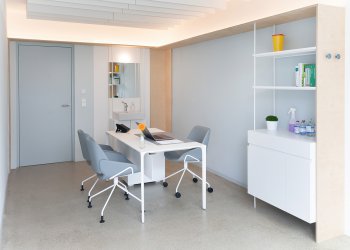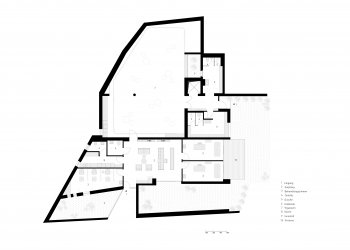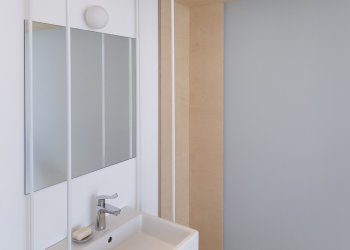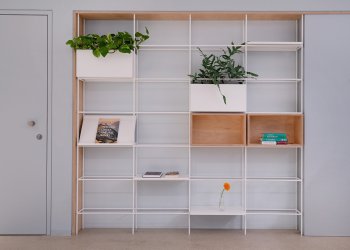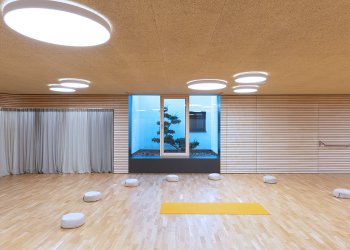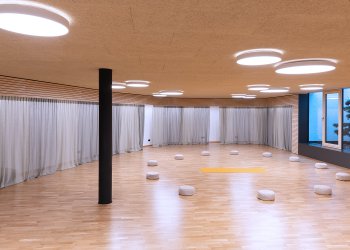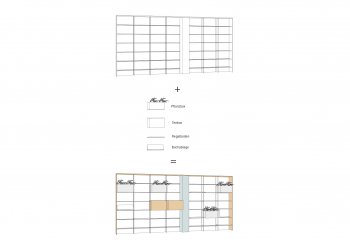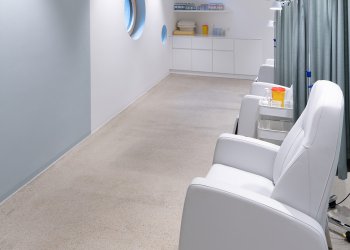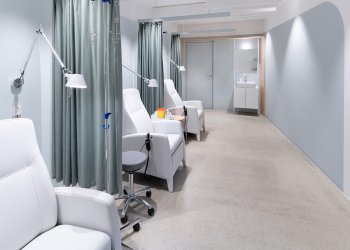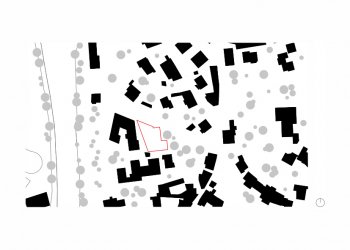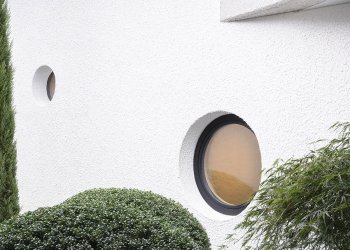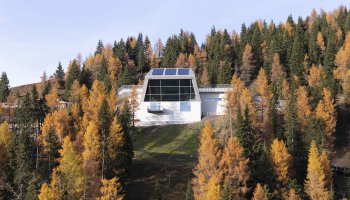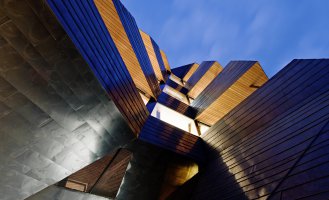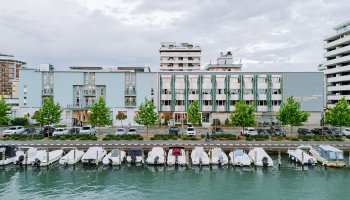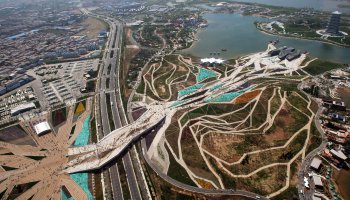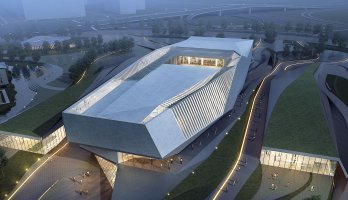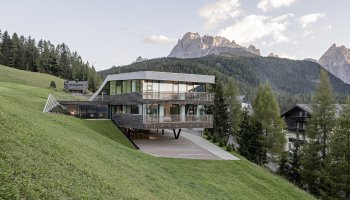Sempervivum – revitalizing, harmonious spatial effect!
The aim of the architectural project is to create interior spaces that support the treatment approaches of holistic medicine and radiate harmony.
SEMPERVIVUM
TYPE Interior
STATUS Commission, Built
LOCATION Brixen/Bressanone, Italy
YEAR 2022
CLIENT Dr. Kathrin Fischer
DESIGN TEAM Eva Castro, Carolina Forer, Ulla Hell, Holger Kehne, Peter Pichler, Chuan Wang
PHOTO CREDIT Florian Jaenicke
Sempervivum is a medical practice dedicated to holistic treatments and care of the patients. Between high-tech medicine and the activation of self-healing powers with the help of nature, visitors find medical advice and support in a personal environment, fostering a life of optimal health.
The practice’s name derives from the “ever-living” plant, which blooms in a variety of harmonious color nuances. These colors are incorporated as an invigorating element throughout the interior design. Soft shades of green and blue create a calming atmosphere.Through the subtle play of color, shape and material and a recurring visual reference to the outside via cut-in atriums, the interior spaces in the existing building transmit a relaxed sense of lightness.
From the central reception area - characterized by a mix of natural birch plywood, white metal elements, and gentle blue tones - visitors access the therapy areas. The waiting area conveys peace and warmth, so that conventional sterility of medical premises does not come to mind. A piece of wall furniture made of white round metal rods can always be reconfigured using interchangeable filling elements: shelves and plant troughs can be arranged according to need. The multifunctional piece of furniture impresses with the chosen mix of materials and colors.
From this central area the individual therapy rooms can be accessed, they continue the color and material concept: functional, yet harmonious. On the other hand, an assigned yoga and exercise room can be reached. It radiates warmth through horizontal birch wood slats, and an acoustic ceiling made of natural wood wool panels further improves the indoor climate. Surrounding curtains create a gentle separation from the kitchen and storage areas and convey a sense of lightness. The view of the planted inner courtyard completes the overall experience.
Sempervivum – revitalizing, harmonious spatial effect!
