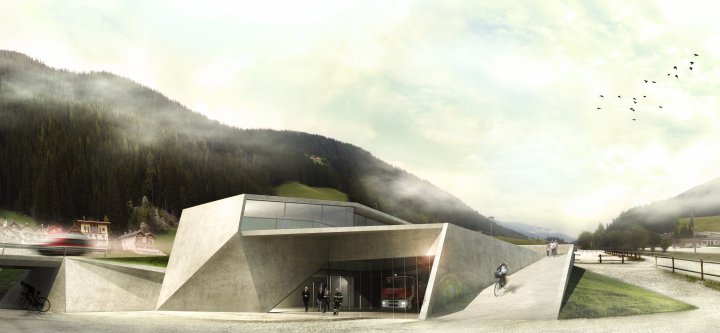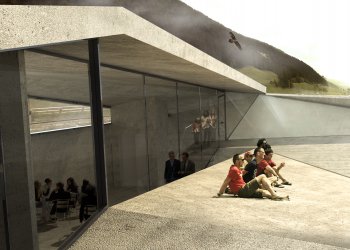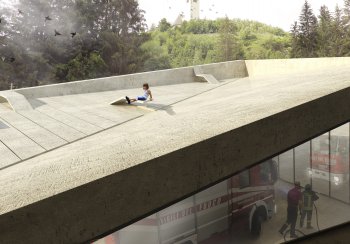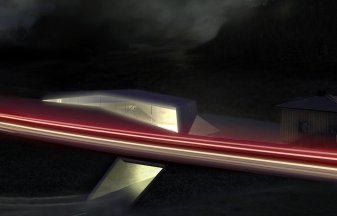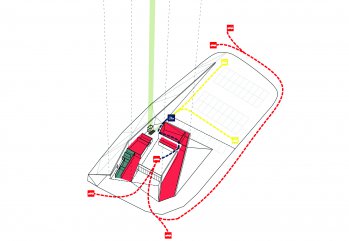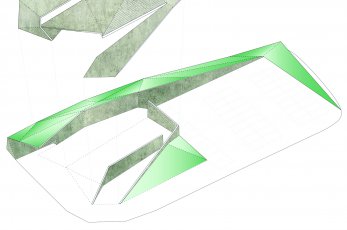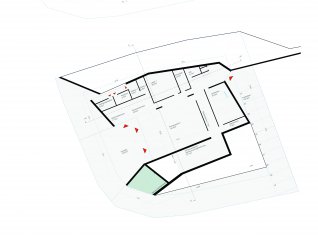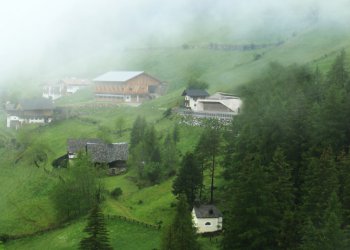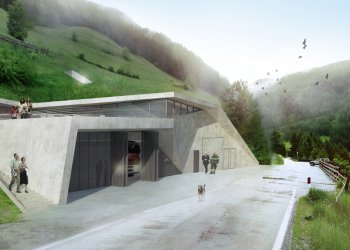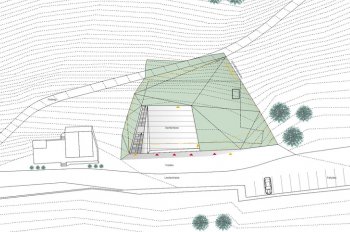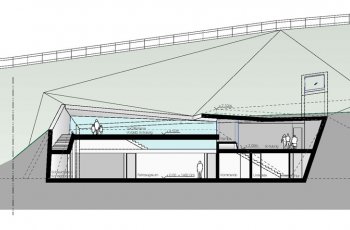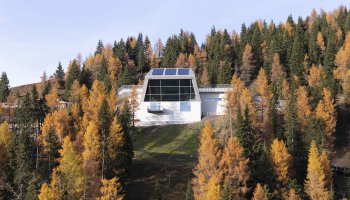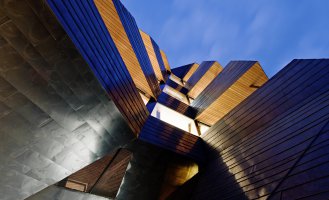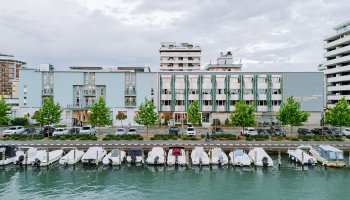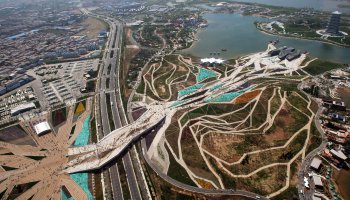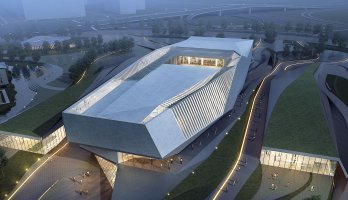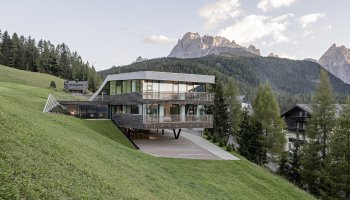Both fire station proposals respond to complex circulation paths and site conditions defined by their topography. Each volume serves as a retaining wall - buttressing higher ground and offering a sheltered space below.
Firestation Vierschach and Mühlbach
TYPE Firestation
STATUS Competition
LOCATION Versiaco-Vierschach and Mühlbach, Italy
YEAR 2011-2012
CLIENT Private
DESIGN TEAM Eva Castro, Ulla Hell, Holger Kehne, Peter Pichler, David Preindl, Maya Shopova, Chuan Wang
Roofscapes and access ramps fold to mimic the gesture of the flanking mountain range, accommodate the strict ceiling height requirements, and offer south-facing terrace spaces for public gatherings. The functional strength of these proposals lies in the vertical separation of the public/leisure spaces on the first floor and the fire station program at ground level.
