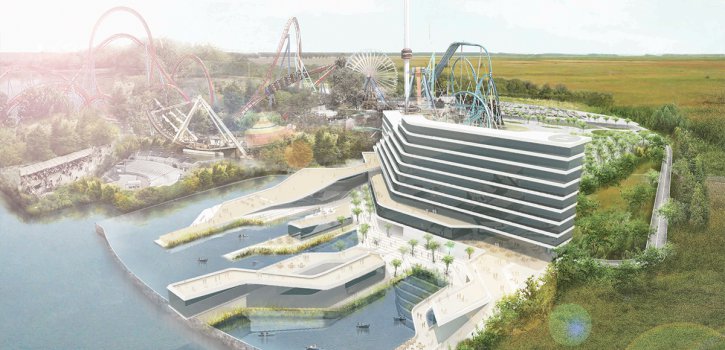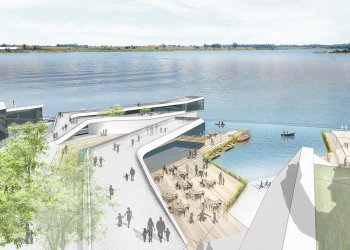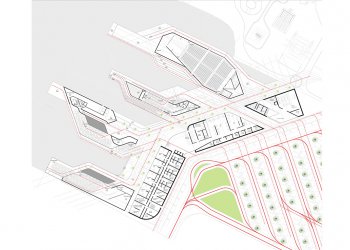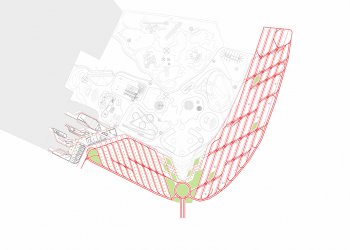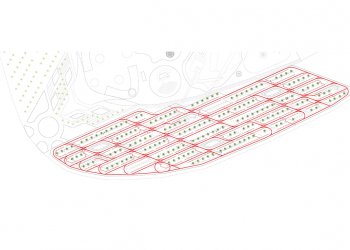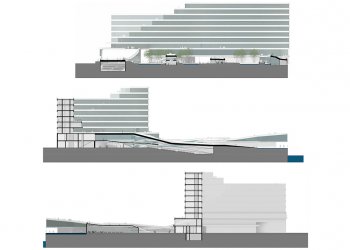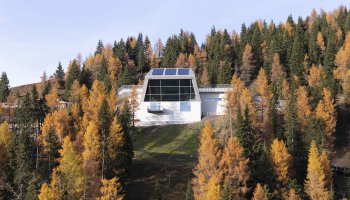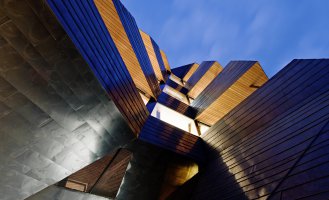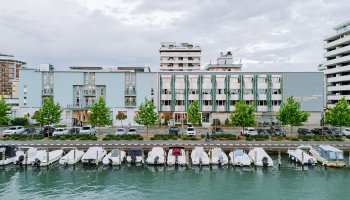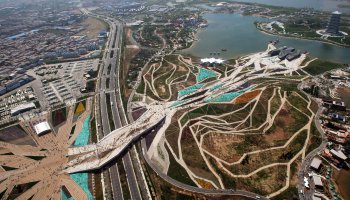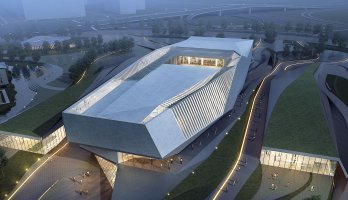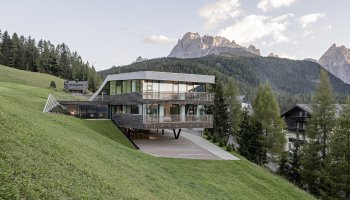The design concept behind Adyland Master Plan is based on movement flows and circulation patterns of both people and cars in relation with theme park activities.
Adyland Amusement Park
STATUS Concept Design
LOCATION Krasnodar, Russia
YEAR 2013
CLIENT Adyland
DESIGN TEAM Eva Castro, Ulla Hell, Holger Kehne, Peter Pichler, Chuan Wang
Inspired by the roller-coaster dynamic rides, the movement guides the transition from the parking, through the hotel and into the fishermen village piers.The green facade of the parking generates a pedestrian promenade which leads pedestrians safely to the entrance of the park through a green intertwined surface. The design of the fishermen village follows a fishing port configuration with its pier like structures that aims to create a highly interactive environment between waterscapes and people through a variety of programs. The hotel maximizes the view with its terracing facade towards the lake and it becomes the backbone of the four piers and performs as a threshold of the village from the parking. The four piers host a conference center, its section sinks into the ground, allowing views from the amusement park into the piers serving also as an open air theater with a floating scenario for open air events, a café with outdoor sitting areas in close contact with the water, a table service restaurant and a restaurant that intertwine as fingers crossed generating a Pond courtyard in between them and a fast food, sunken down to emulate the relationship with the water that one experiences inside a boat.
