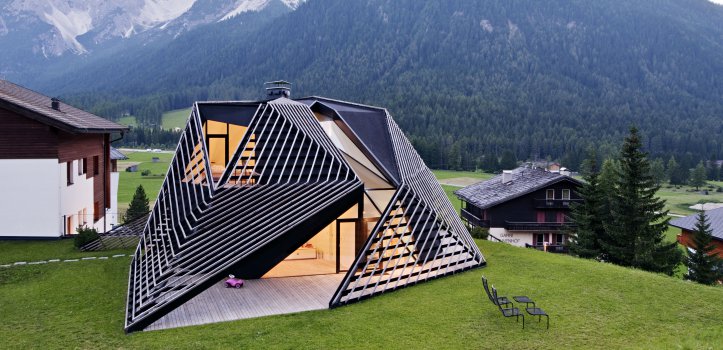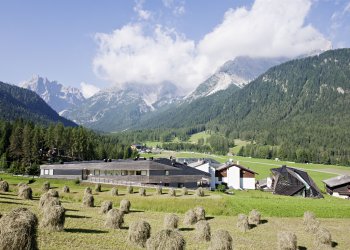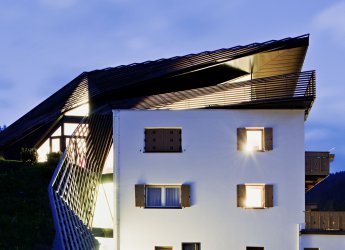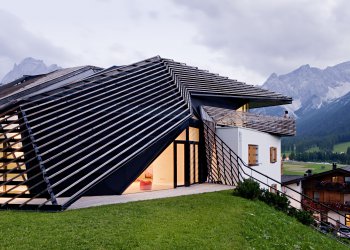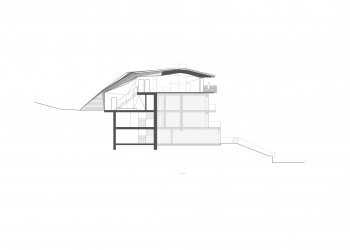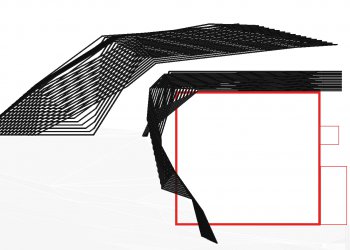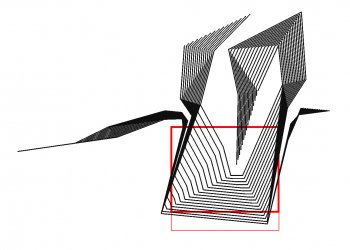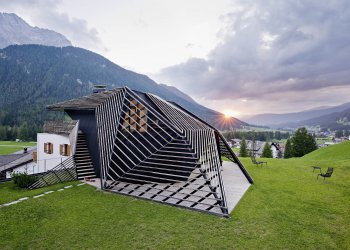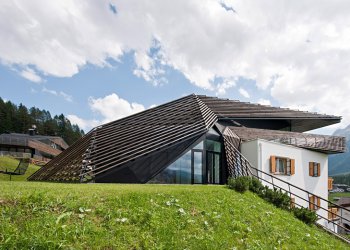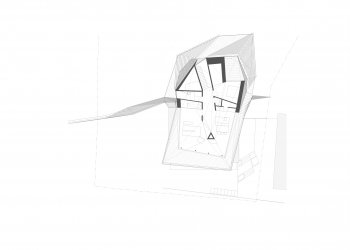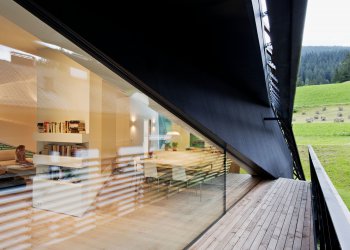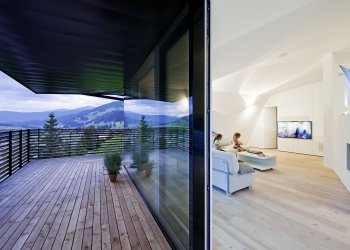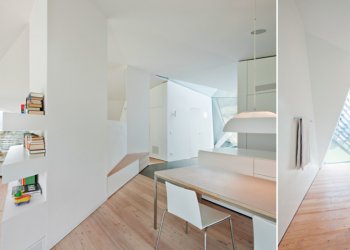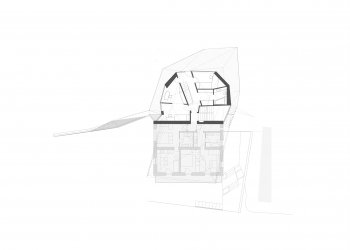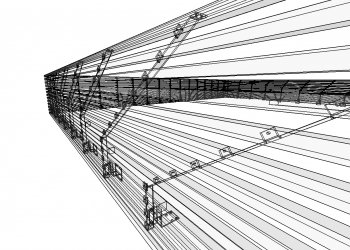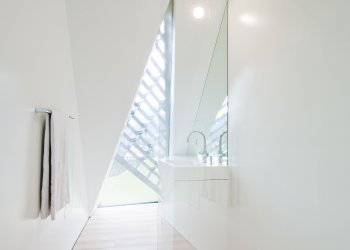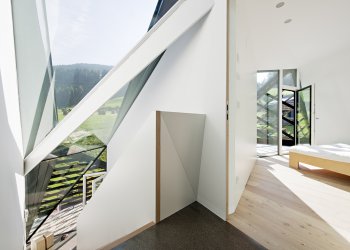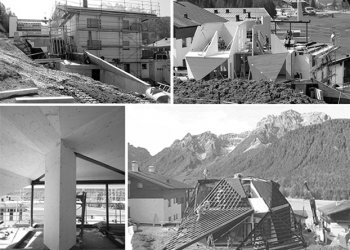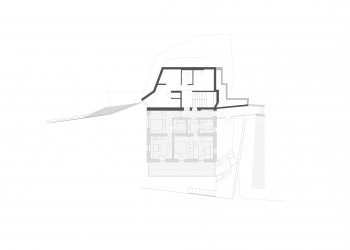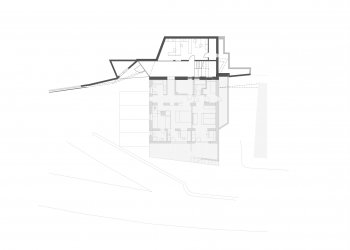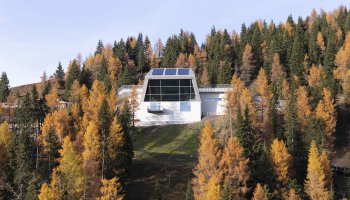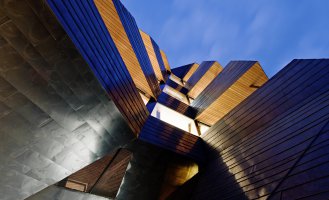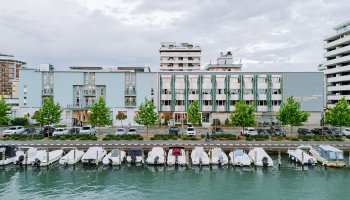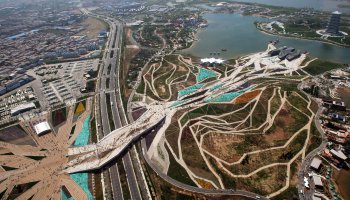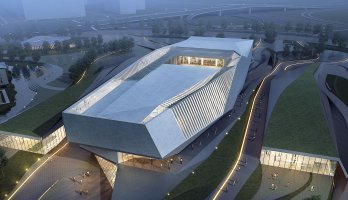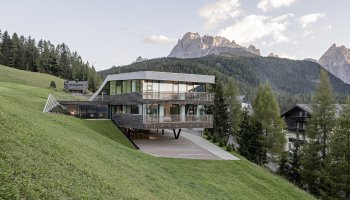Strata Hotel was completed in 2007: a subtle volume of horizontal wooden larch sticks that peel off the building, run over it, and seem to grow out of the surrounding topography. Following the theme, Paramount Alma was completed in 2014.
Paramount-Alma
TYPE Hotel, Interior
STATUS Commission, Built
LOCATION Sesto, Italy
YEAR 2011-2014
CLIENT Private
DESIGN TEAM Eva Castro, Ulla Hell, Holger Kehne, Peter Pichler, Chuan Wang
PHOTO CREDIT Herta Hurnaus
The neighboring Residence Alma, a guesthouse built in the 1960s, got rid of an underused pitched roof , a previously non-existent vertical circulation and the dwelling for the host family were added as a prefabricated wooden construction. Due to the immediate neighborhood of the Strata Hotel, the theme of the wooden slats was readopted: this time, two bands follow the geometrically complex volume, pushing behind and over the white existing cube and joining with the surrounding topography. The boundaries between roof and façade disappear, and once again points of connection to the surrounding topography are pursued.
The interiors benefit from differentiated external spaces, which open up between the building volume and the wooden sticks, light openings provide panoramic views and bring them deep inside the building - a variation on the theme.
Functionally, this is a mini-hybrid with holiday apartments, an architecture office on the ground floor, and a single-family house above with access to the garden.
